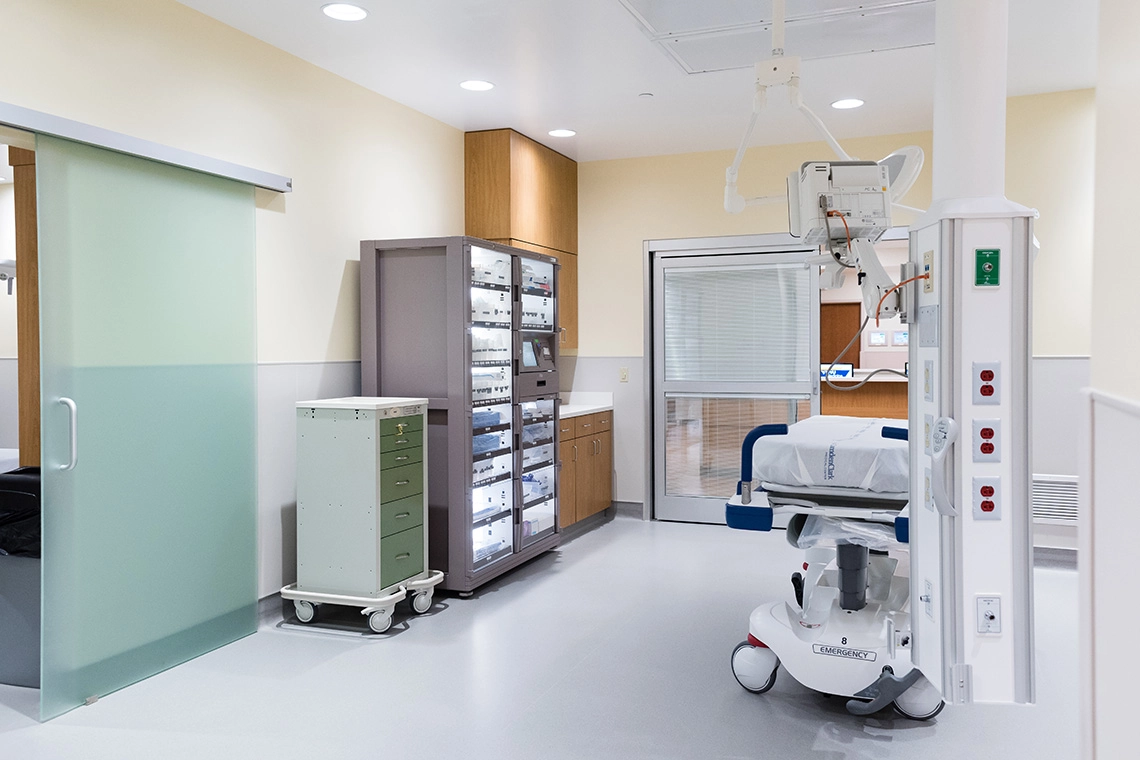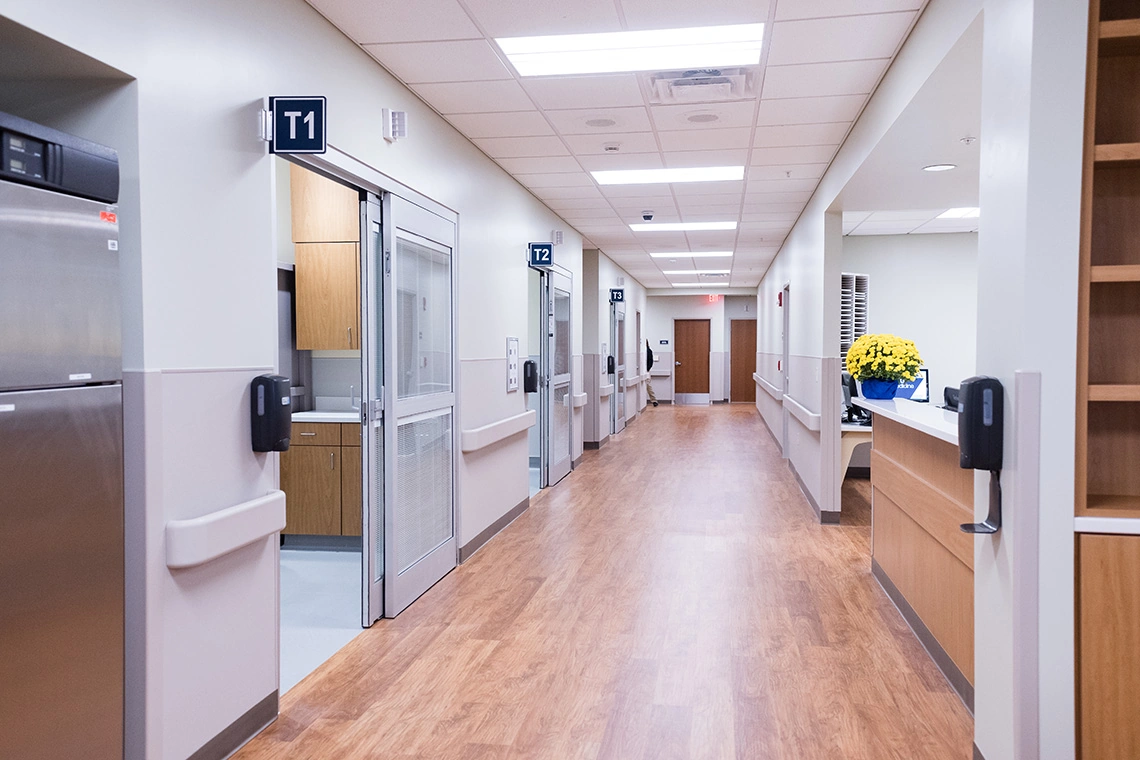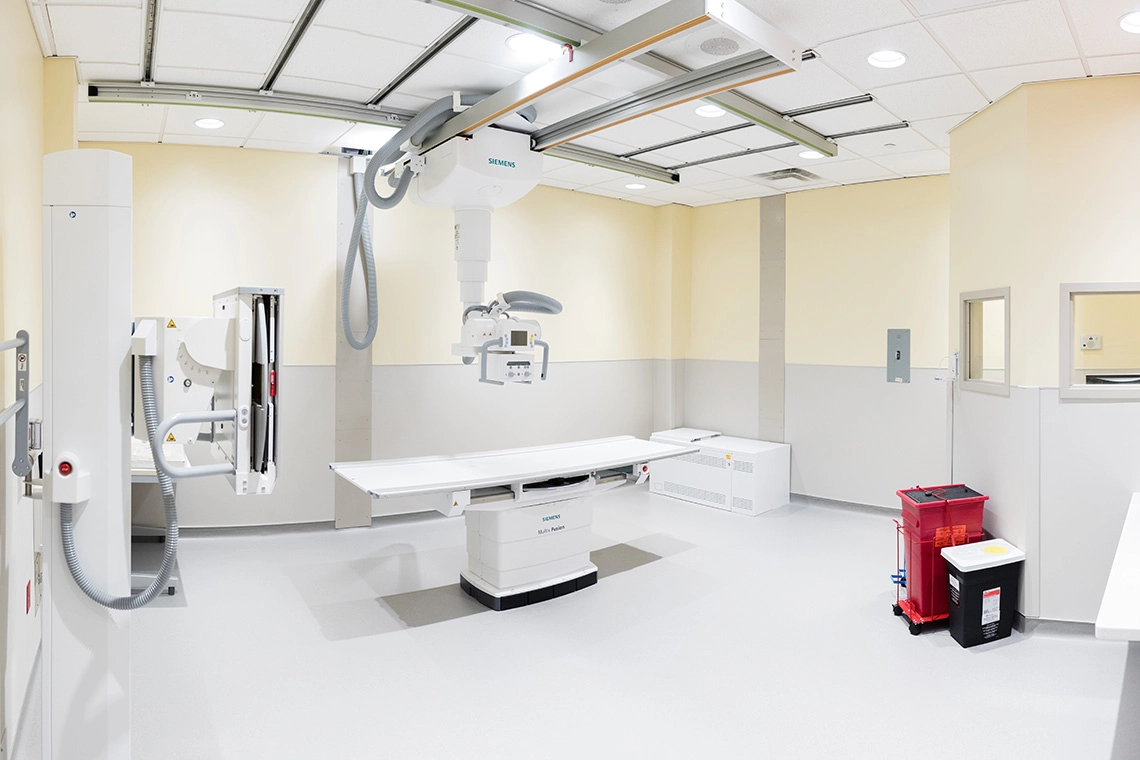

Camden Clark Medical Center Emergency Department
Pickering Associates worked with Camden Clark Medical Center to design a 63,000-sf expansion to house their emergency department and new inpatient unit. The 44- bed emergency department was designed as a split-flow model where the most critical patients are cared for at the ambulance entrance and high-acuity patients utilize a walk-in section. The emergency department boasts of three new state-of-the-art trauma rooms, CT scanner, diagnostic room, digital x-ray facility, stat lab, and behavioral health wing.
PROJECT DETAILS
- Location: Parkersburg, West Virginia
- Type: Addition/Renovation
- Size: 63,000 SF
- Contractor: Grae-Con Construction, Inc., Dougherty Company, Inc.
Project Services
- Architecture
- BIM Design
- Civil Engineering
- Electrical Engineering
- Mechanical Engineering
- Piping
- Surveying
- Project Management
- Construction Management
Our Process
Pickering Associates provided complete project management, guiding hospital leadership through the design process and construction.
In addition to the emergency care center, a new 30-bed inpatient unit connects to the existing operating suite on the floor above. The design includes 15 surgical beds and 15 advanced care beds and allows staff to move patients more quickly to the operating rooms if immediate surgery is required.
All patient rooms are private and spacious, each with its own private toilet room with shower. Pickering Associates provided complete surveying, engineering, and architectural services, guided hospital leadership through the bidding process and oversaw the project throughout construction with full-time on-site representation.




