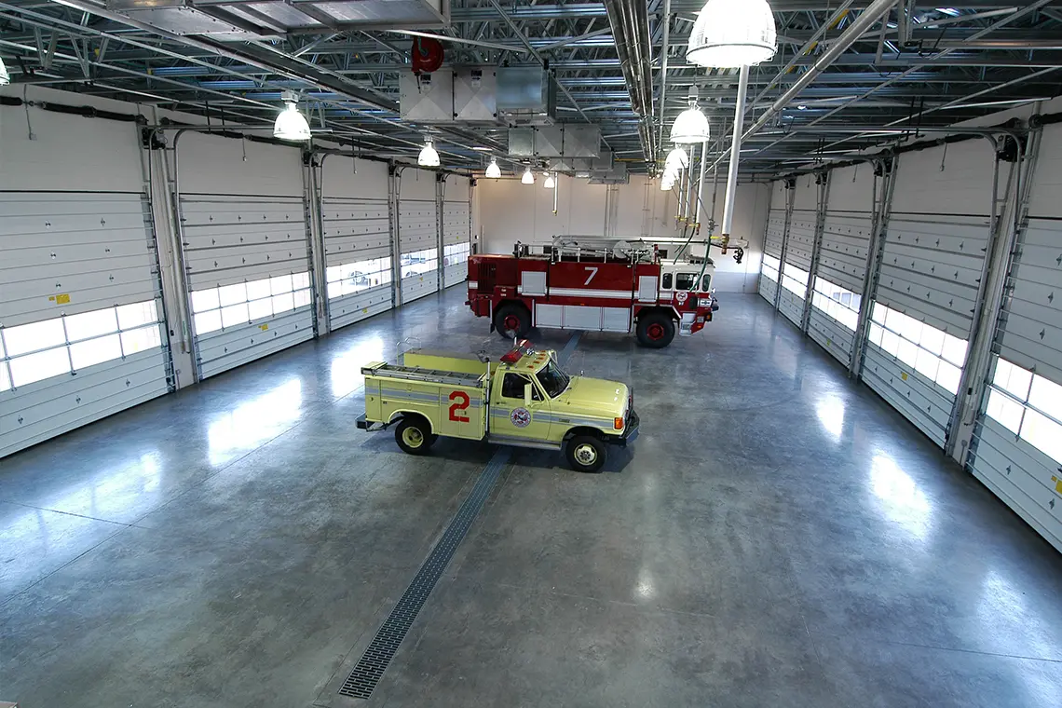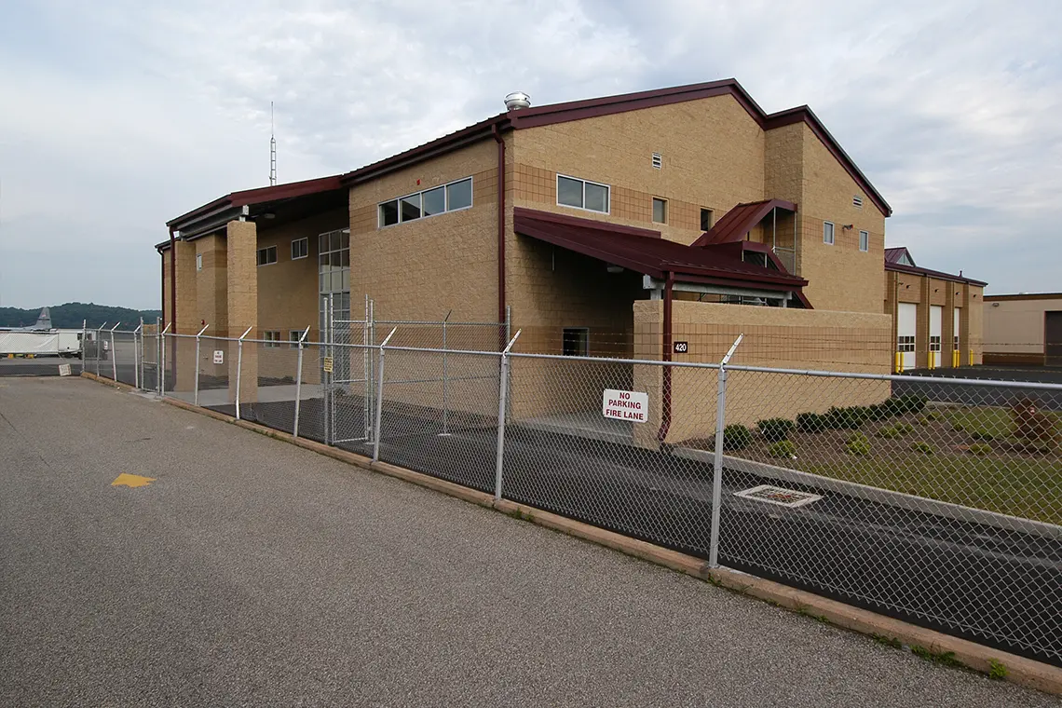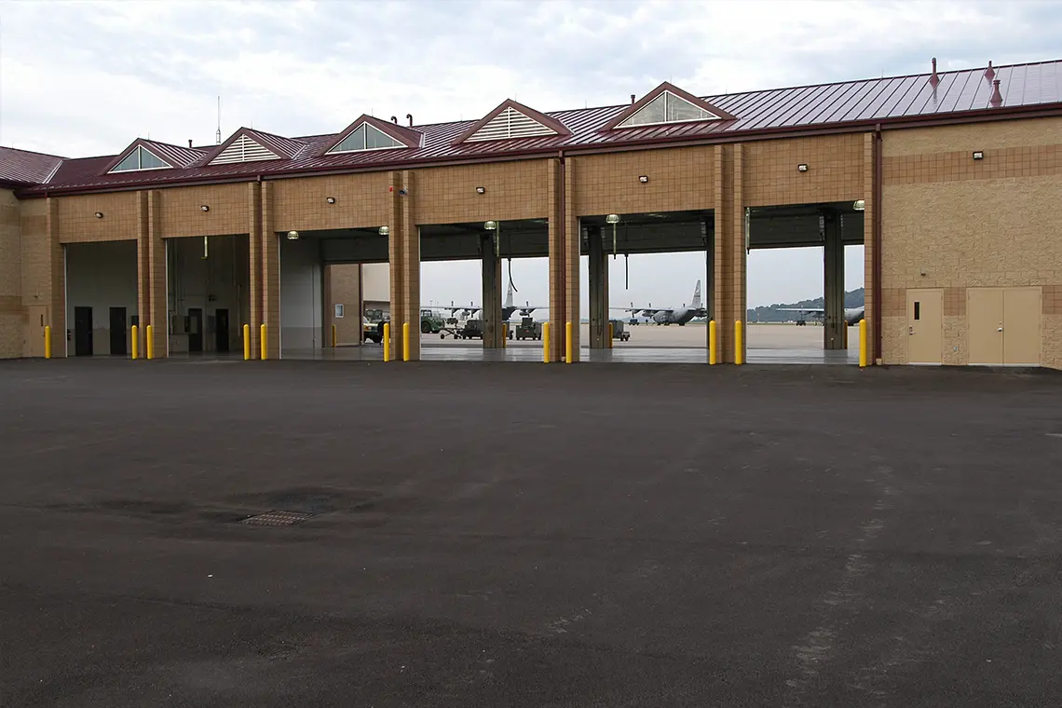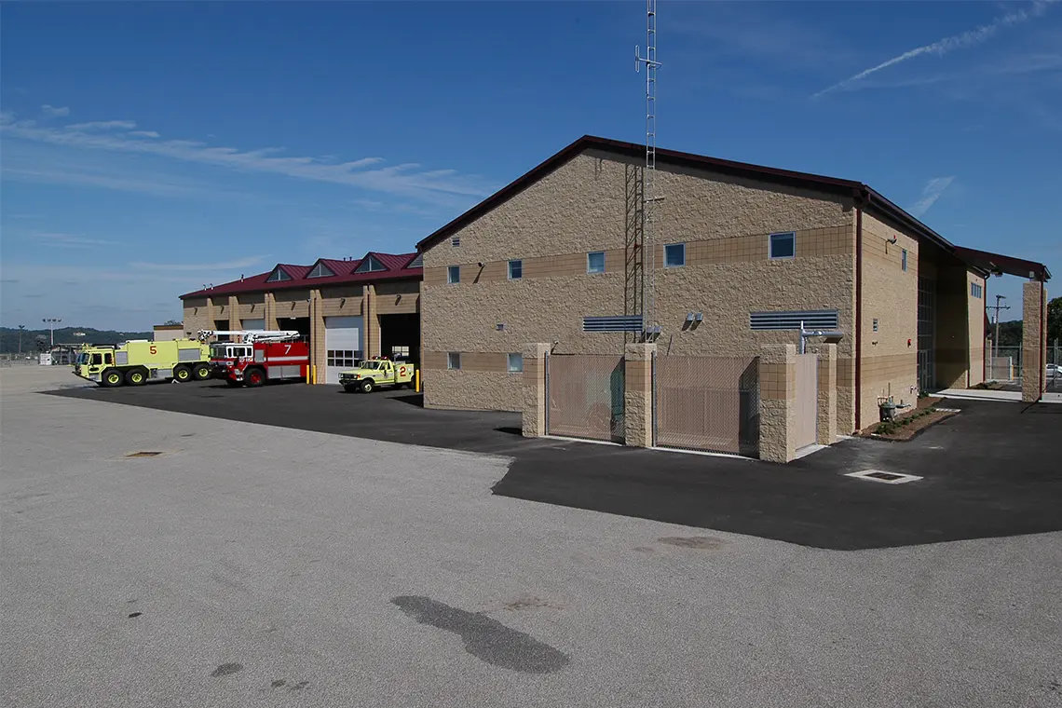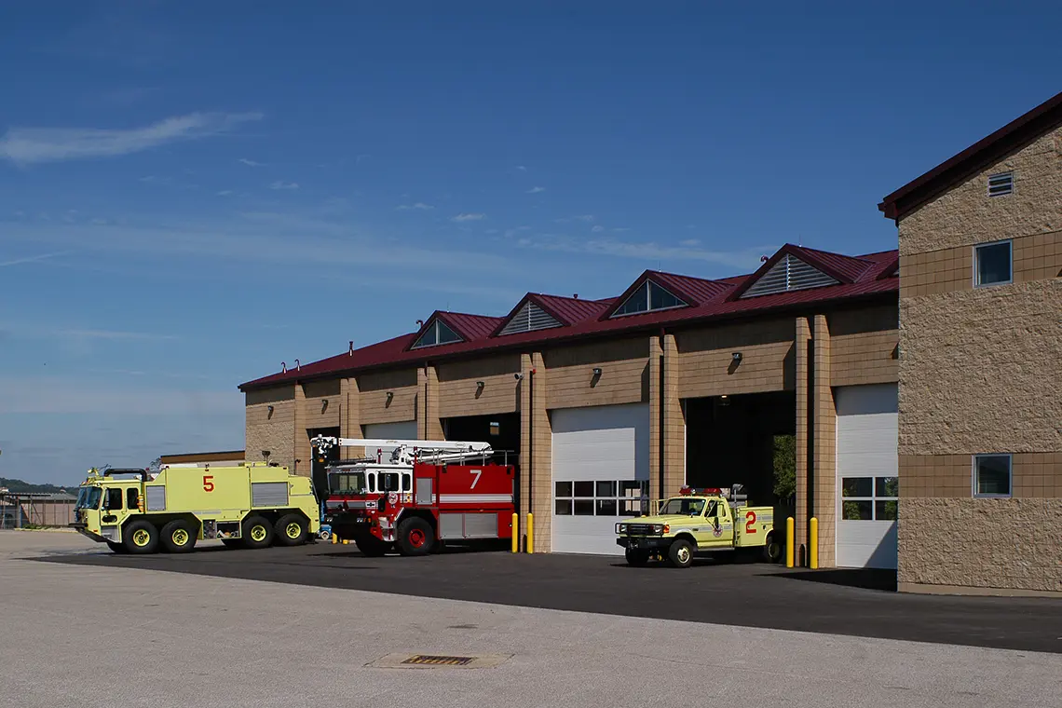

Fire, Crash and Rescue Station at Yeager Airport
Prior to merging with Pickering Associates in 2016, Associated Architects was hired by the Air National Guard to design a Fire, Crash and Rescue Station for Yeager Airport. The project team worked with the Air National Guard, Yeager Airport and key stakeholders to make sure all programmatic needs were accommodated. The completed project cost was more than $4.5 million.
PROJECT DETAILS
- Location: Charleston, West Virginia
- Type: New Construction
- Size: 20,000 SF
- Contractor: BBL Carlton
PROJECT SERVICES
- Architecture
- BIM
- Construction Administration
- Project Management
Our Process
The building also houses communications for the Guard’s responsive units creating the need for high security designs.
The 20,000 SQ FT facility includes 12 apparatus bays, which were designed to be able to serve both the flight deck as well as the building on and off campus, living areas, a full kitchen and dorms. This unit also houses the main communications for the Guard’s responsive units, with high security requirements for both the protection of the building and also the flight deck.
The design included unique elements such as the gravity fed foam fill stations, individual overhead waterfill stations for each bay, hazardous decontamination wash down rooms, air fill rooms and 15 second open garage doors.

