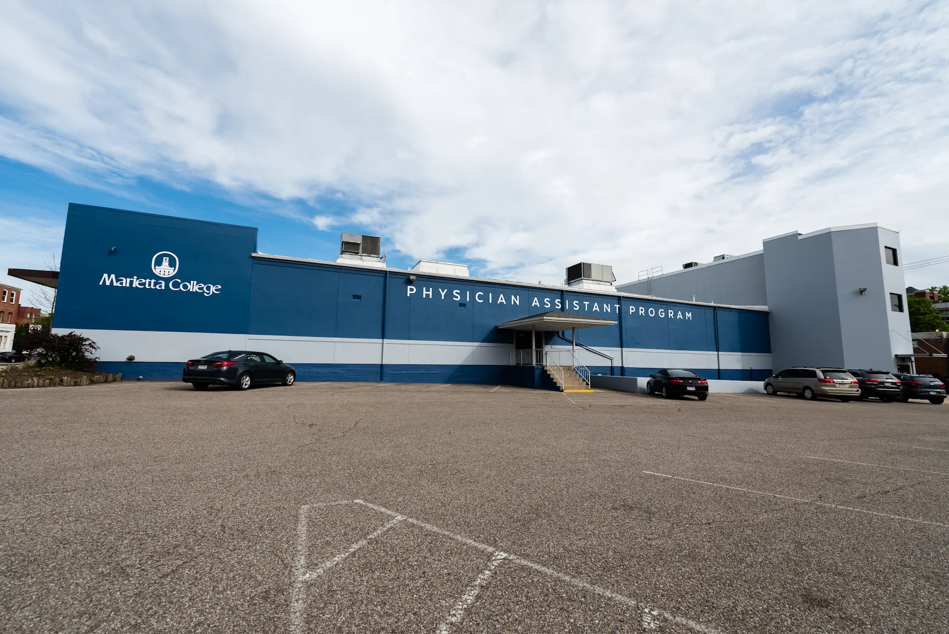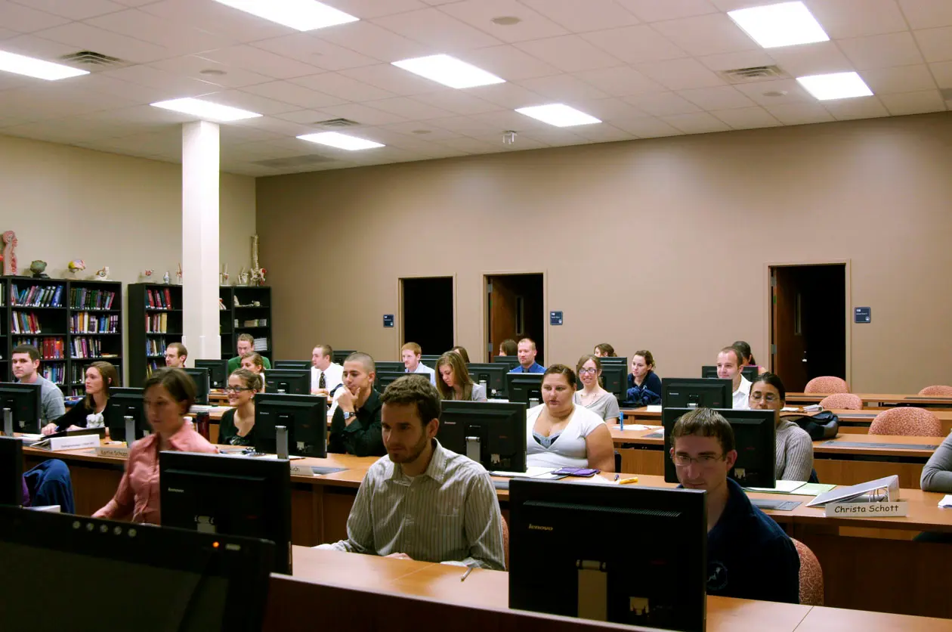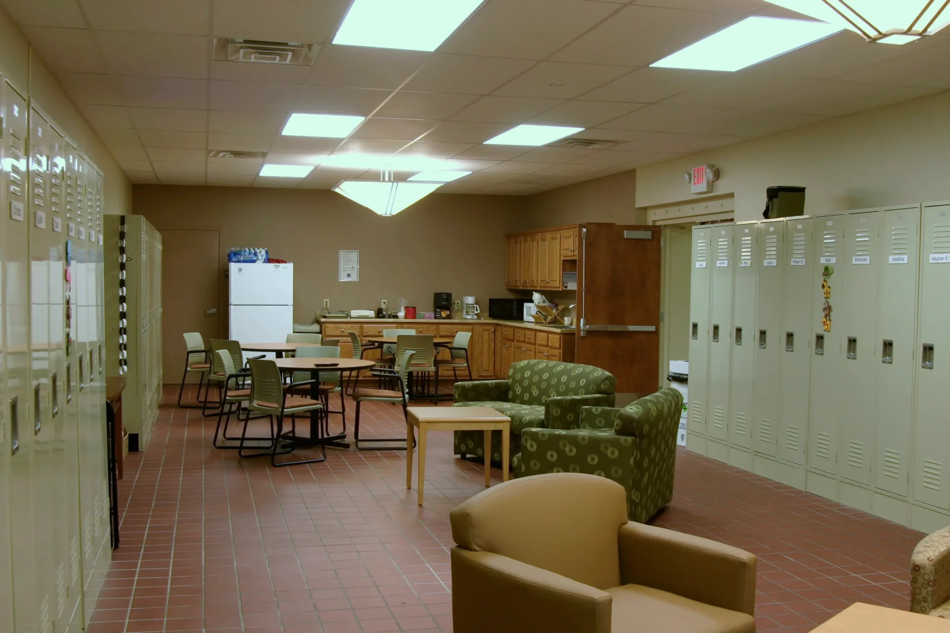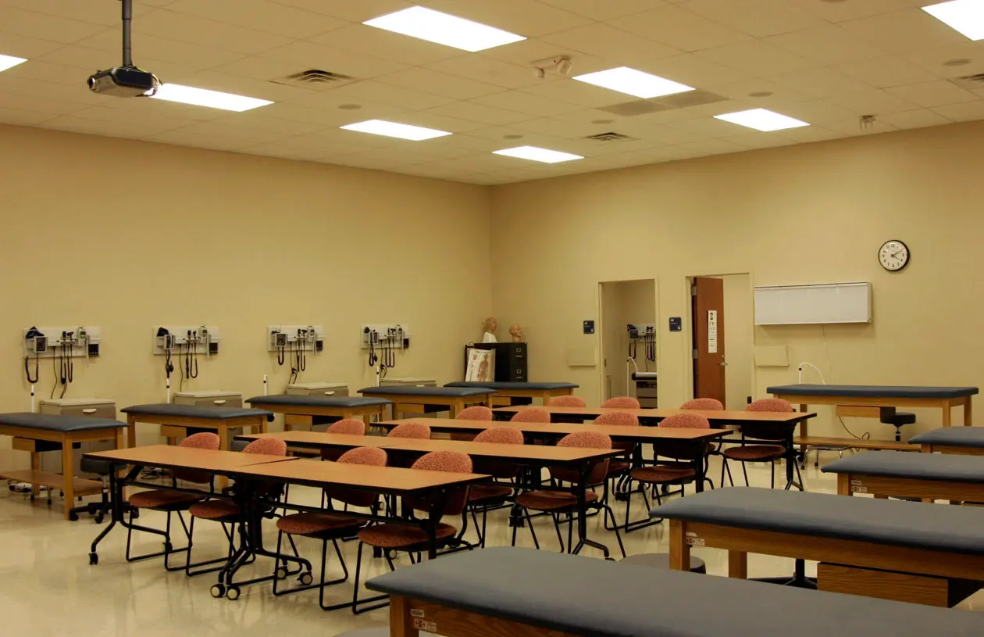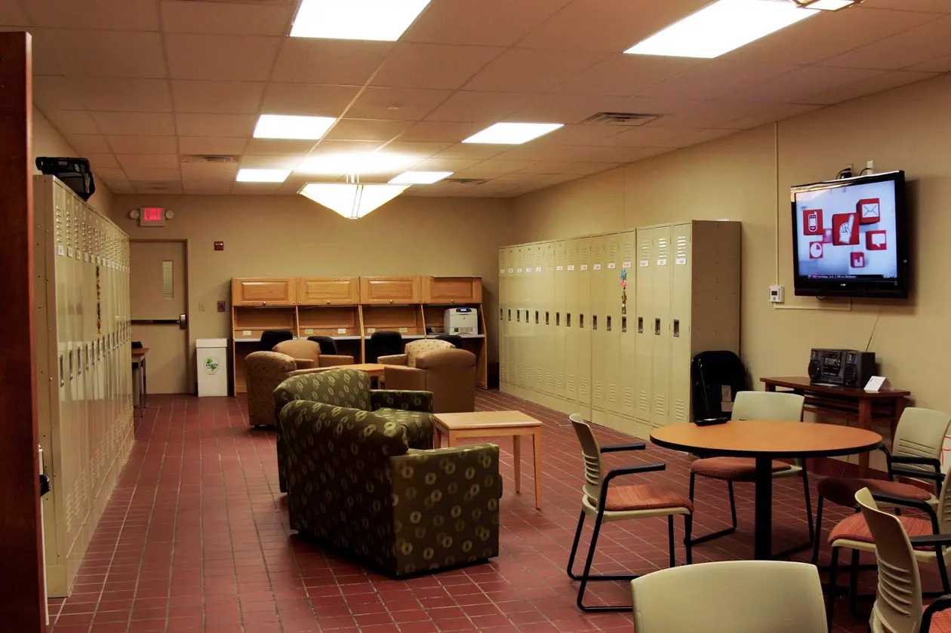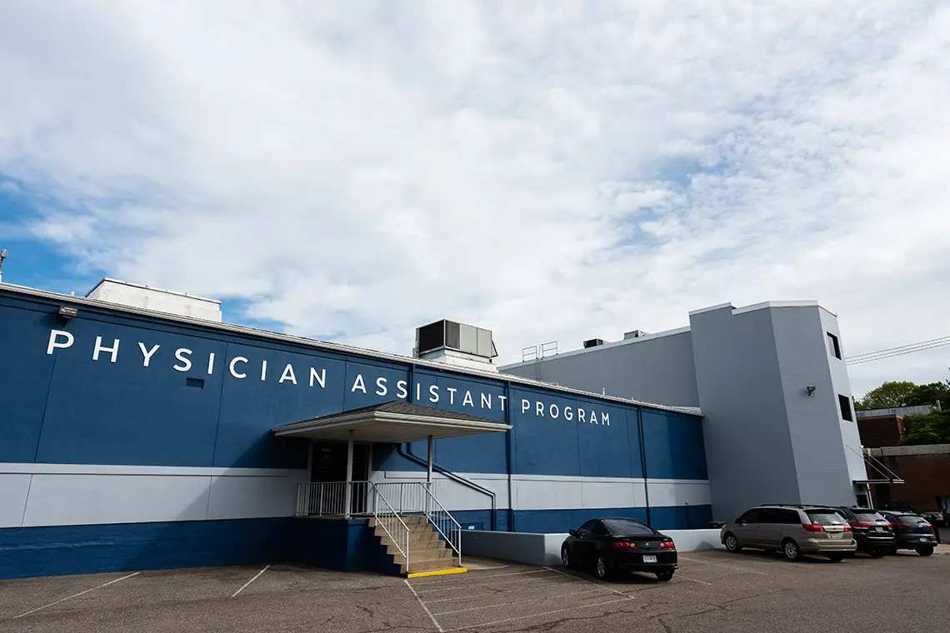

Marietta College Physician’s Assistant Program Building
Marietta College teamed up with Pickering Associates and Silverheels Construction after they purchased a local building formerly owned by the Moose Lodge with the intention of renovating it for use by their Physician’s Assistant Program. The existing building consisted of three floors, the first has approximately 16,600 sq. ft. and the second and third floors have approximately 2,200 sq. ft. each. The first floor was designed with a clinical instruction area, classroom area, four break-out rooms, four private exam rooms, student lounge, restroom facilities and storage areas. The second floor has reception and staff areas, conference room and restroom facilities. The third floor has six private offices and one private toilet room.
PROJECT DETAILS
- Location: Marietta, Ohio
- Type: Renovation
- Size: 21,000 SF
- Contractor: Silverheels Construction
PROJECT SERVICES
- Architecture
- Mechanical Engineering
- Electrical Engineering
- Plumbing
- Construction Administration
Our Process
One influential factor in the renovation was the fact that the building is located in the flood plain.
The clinical area was designed with room for 18 exam tables around the perimeter of the room so that standard wall mounted equipment could be utilized. The 40-desk classroom area has computers at each station that rise from the desks when needed. The private exam rooms are each equipped with video capability so students can review their exam skills. The breakout rooms are typically used for small group sessions, while the student lounge offers a more comfortable and relaxing area for the students. The entire building was brought up to ADA standards and even includes an ADA workstation.
One influential factor in the renovation was the fact that the building is located in the flood plain. An appraisal of the building was required to determine maximum construction costs per FEMA and Marietta City requirements. Due to the existing flood-proofing conditions, the three-story portion was not limited in construction costs provided any new work retained these conditions. However, the one-story area was limited in renovation allowances to half its value, unless it was also flood proofed. The Pickering team managed the construction costs diligently to avoid exceeding this allowance to prevent costly extra flood-proofing of the building.

