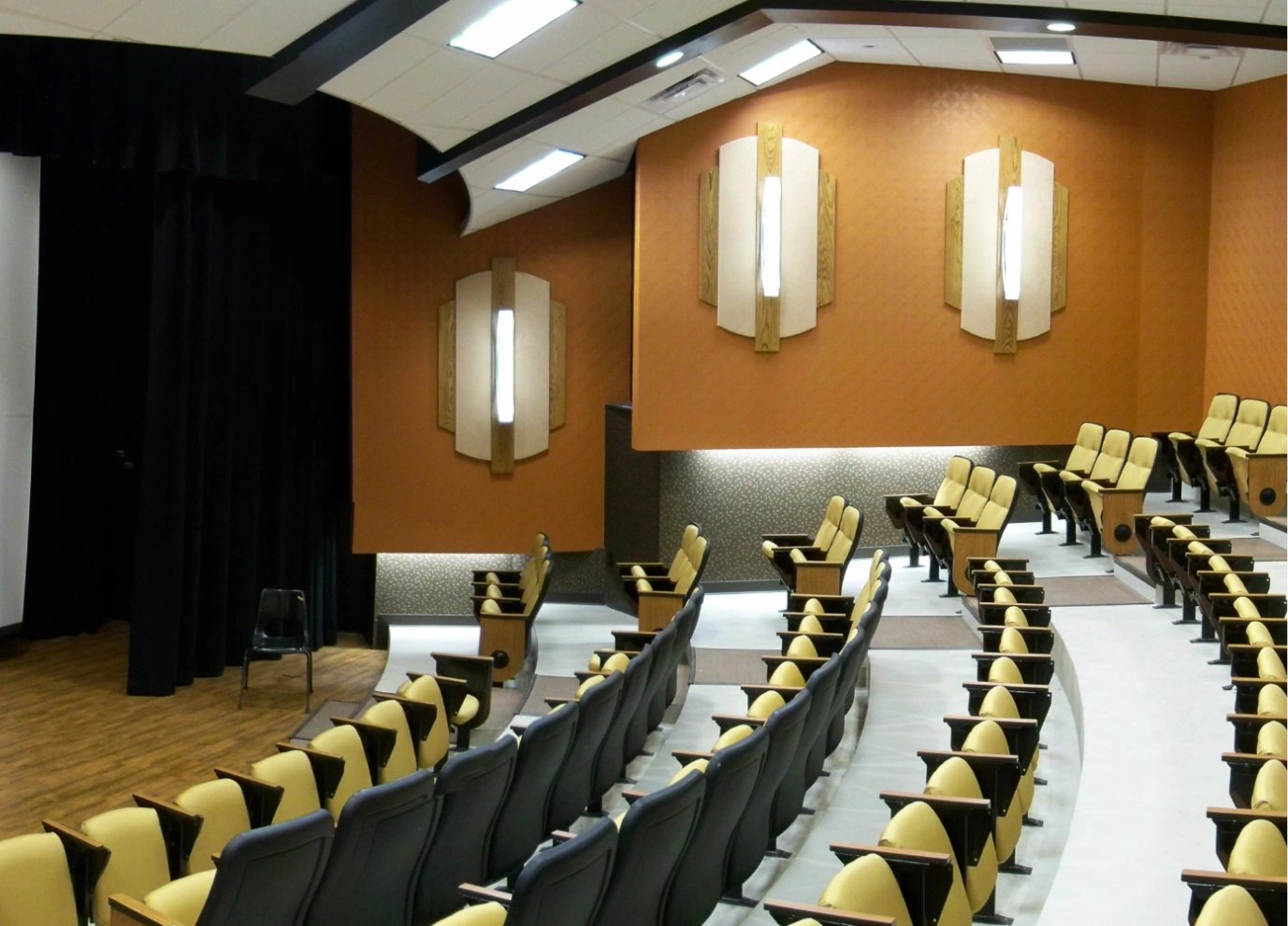

WVU-Parkersburg Theater Renovation
West Virginia University at Parkersburg approached Pickering Associates to do preliminary design to renovate their theater. Conceptual design including the replacement of the interior finishes, stage floor, new acoustical studies for wall and ceiling arrays, other acoustical treatments and selective demolition of existing theater components were all part of the analysis. This project’s success was based largely in the visual communications utilized to convey concepts to potential lenders and Board Officials. Interior renderings and 3D models took a flat product and turned it into a real space to both see the value of new renovations and work out issues that may have otherwise gone unnoticed until construction phases.
PROJECT DETAILS
- Location: Parkersburg, West Virginia
- Type: Renovation
- Size: 2,300 SF
- Contractor: Interiors Plus LLC
Project Services
- Architecture
- Electrical Engineering
- Mechanical Engineering
- Structural Engineering
- Project Management
- Construction Administration
- 3D Rendering/BIM
Our Process
3D models took a flat product and turned it into a real space to both see the value of new renovations.
Once funding was acquired, construction documents were prepared for the renovation of the stage, audience seating area and new ticket booth by the theater entry. The ceiling layout was redesigned for acoustics and better lighting. Angled acoustic wall partitions were designed to help acoustics and to cover up existing lighting mounts on the walls.
The existing stage was removed and a new stage floor was built for presentations. Cable chases and batten systems were put in for the future upgrade of the main stage, front-of-house and back-of-house rigging systems. A new pipe grid was designed for expanded stage lighting capabilities.



