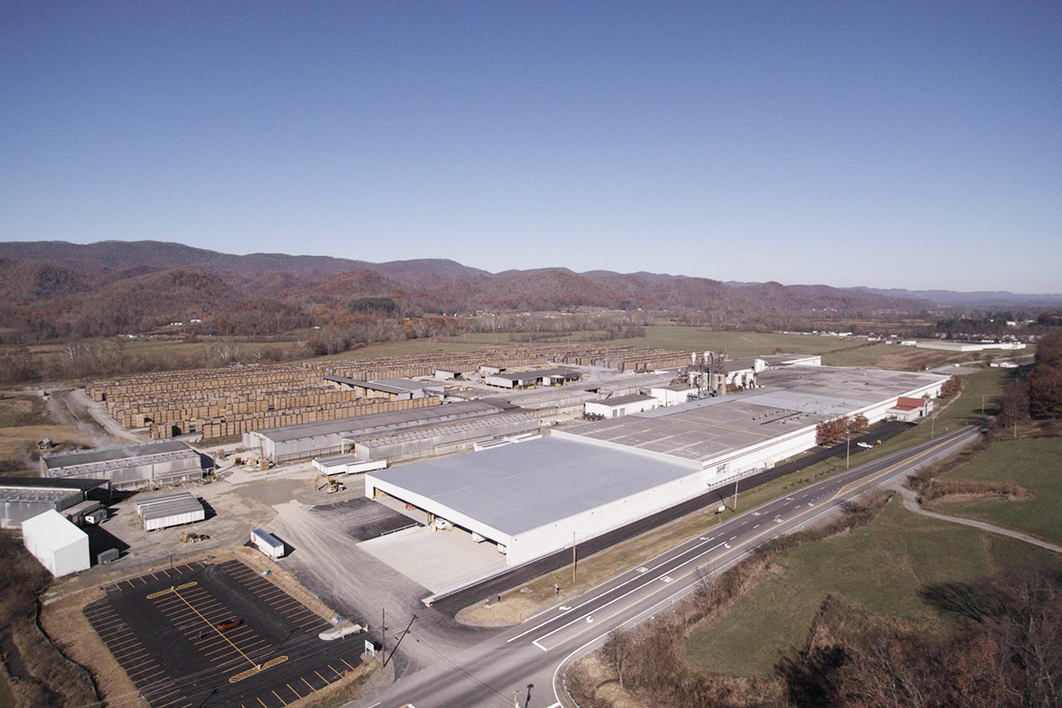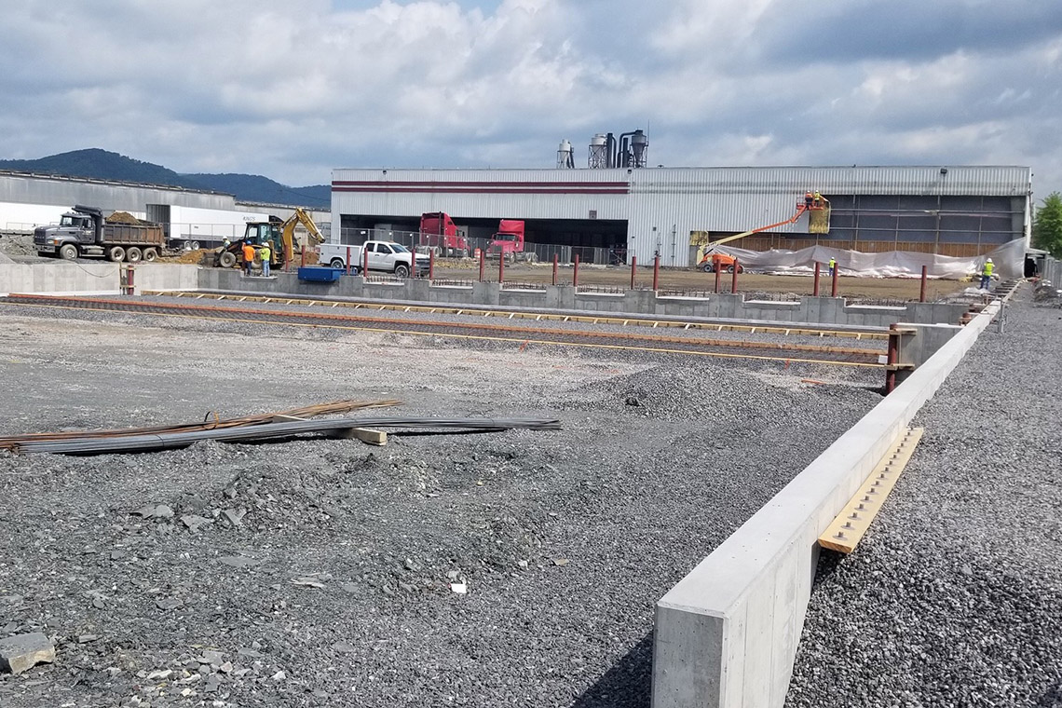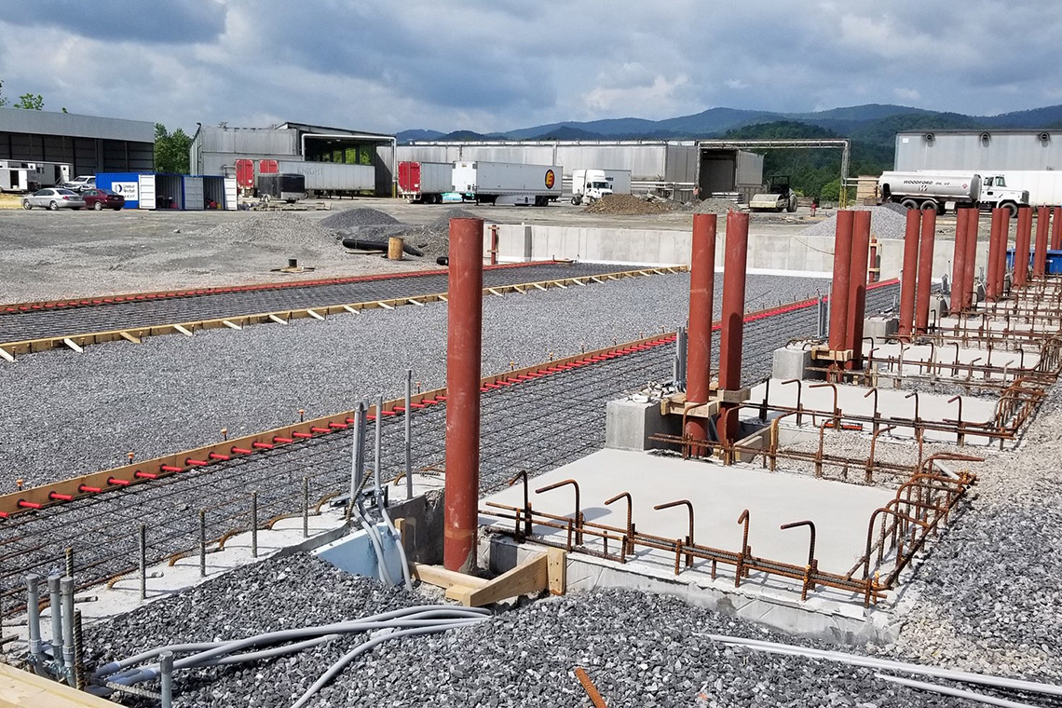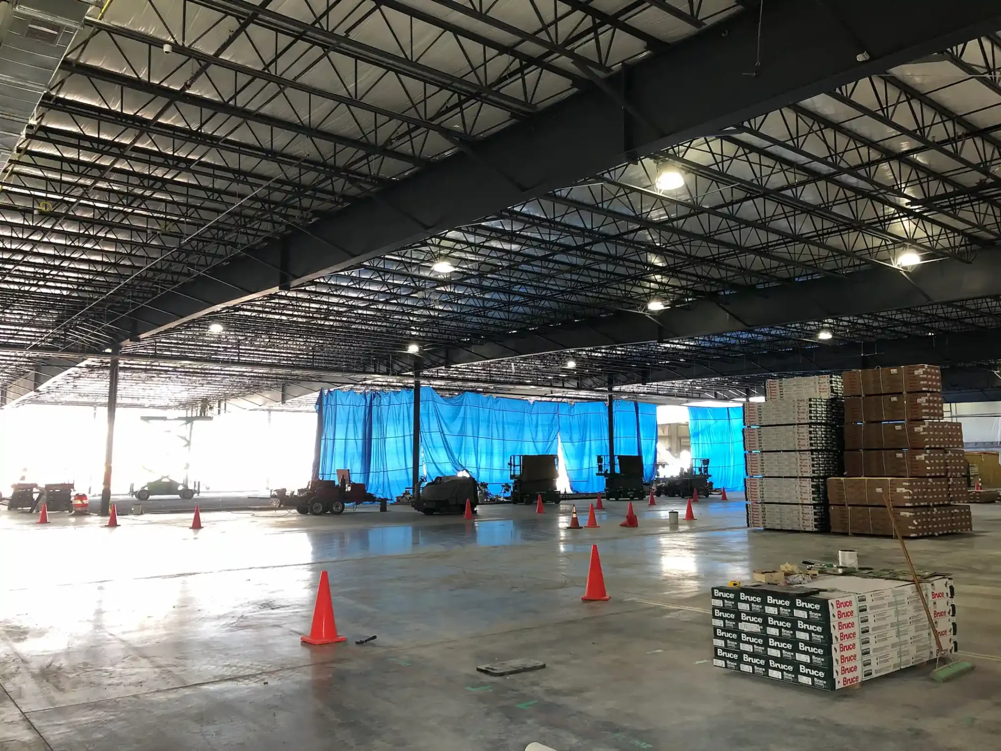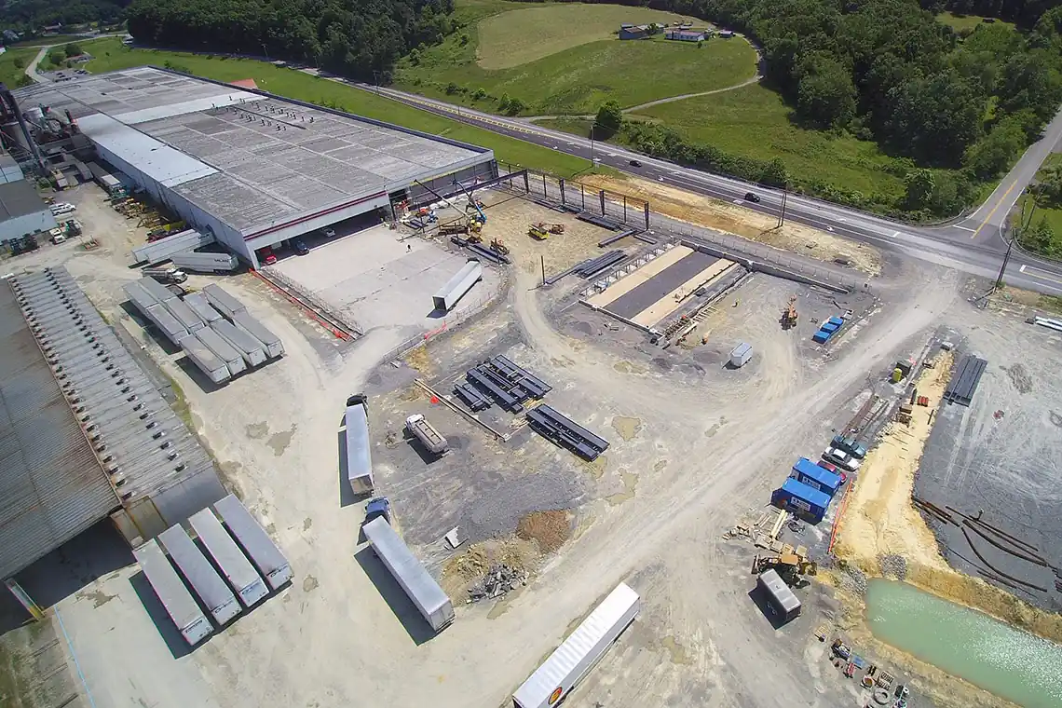

AHF Plant Expansion
The Randolph County Development Authority hired Pickering Associates to design a 75,000 square foot plant manufacturing and storage expansion for Armstrong Hardwood Flooring. Pickering prepared a Preliminary Engineering Report to aid in acquiring funding for the expansion. The construction needed to be phased in order to keep manufacturing operations functioning. The new structure was constructed one half at a time so that existing loading docks remain operational until the new loading docks were finished. The completed project scope included creating 7 outbound loading docks, 3 inbound loading docks, 2 flatbed loading zones all located under a covered canopy area. An area of sorting racks, matching their current system, to handle approximately 500 +/- pallets at one time. Indoor storage area for 352+/- bins to hold 4 to 5 stacked pallets with a floor tagging system to match the current system in use. An area around each loading dock was dedicated to pre-shipment sorting and organizing for staging.
PROJECT DETAILS
- Location: Beverly, West Virginia
- Type: Addition
- Size: 75,000 SF
- Contractor: Paramount Builders, LLC
Project Services
- Architecture
- Civil Engineering
- Construction Administration
- Electrical Engineering
- Mechanical Engineering
- PlumbingProject Management
- Structural Engineering
Our Process
The critical path of the project was to expand the square footage of the plant without interrupting daily operations.
The final plans allowed for half the expansion and new loading bays to be constructed first without impacting the existing manufacturing process. Access was provided to the exiting loading bays while additional floor space and loading bays were constructed.
Production was moved over to the new portion once it was complete and construction continued on the remaining portions of the design. Over 75,000 square feet of floor space and nine additional loading bays were added once the project was completed. All without missing one production order.

