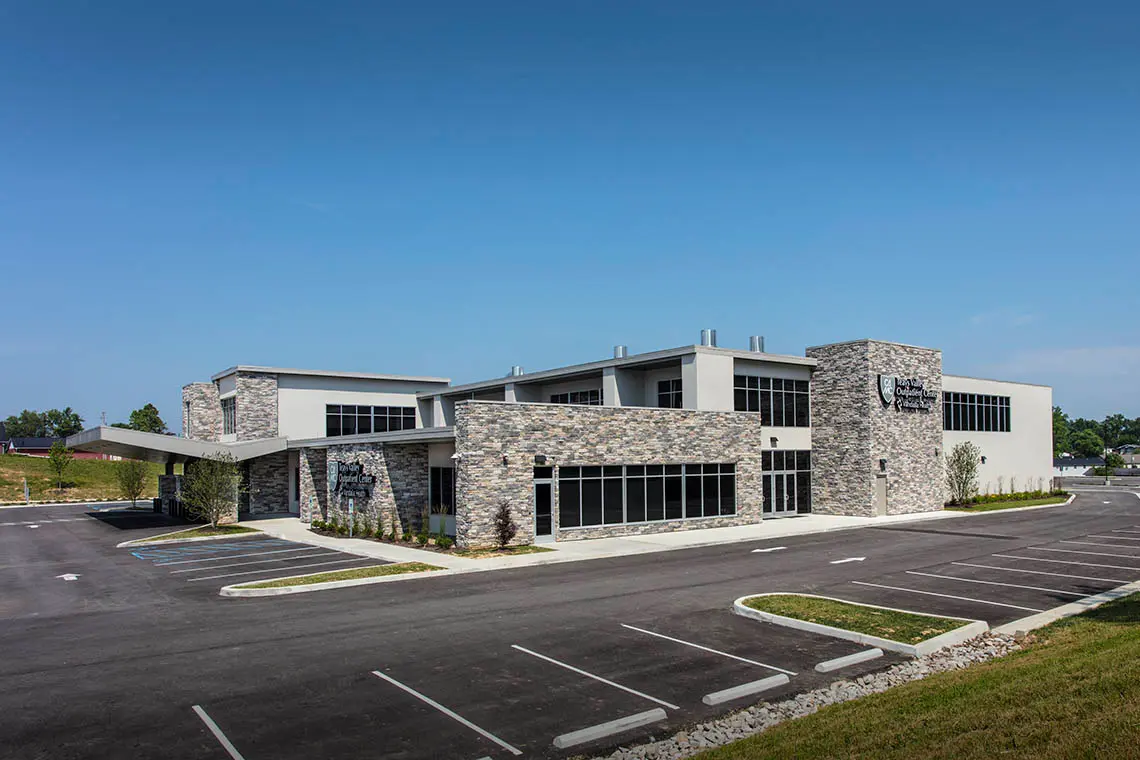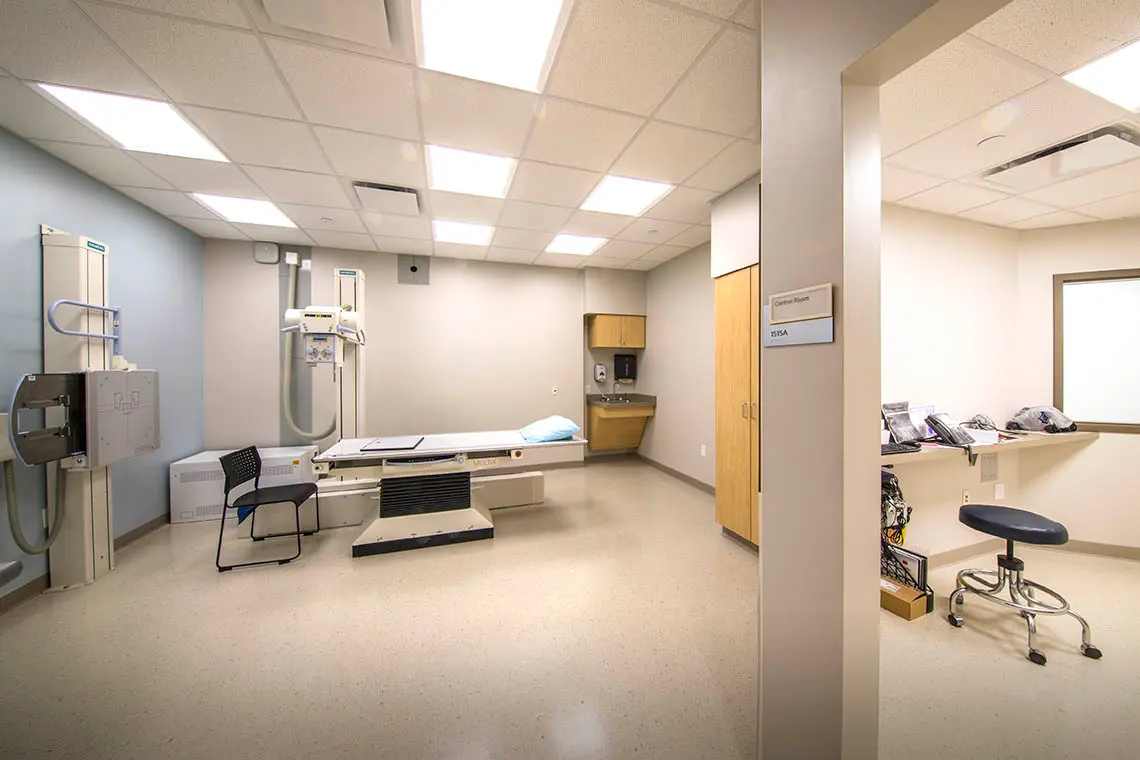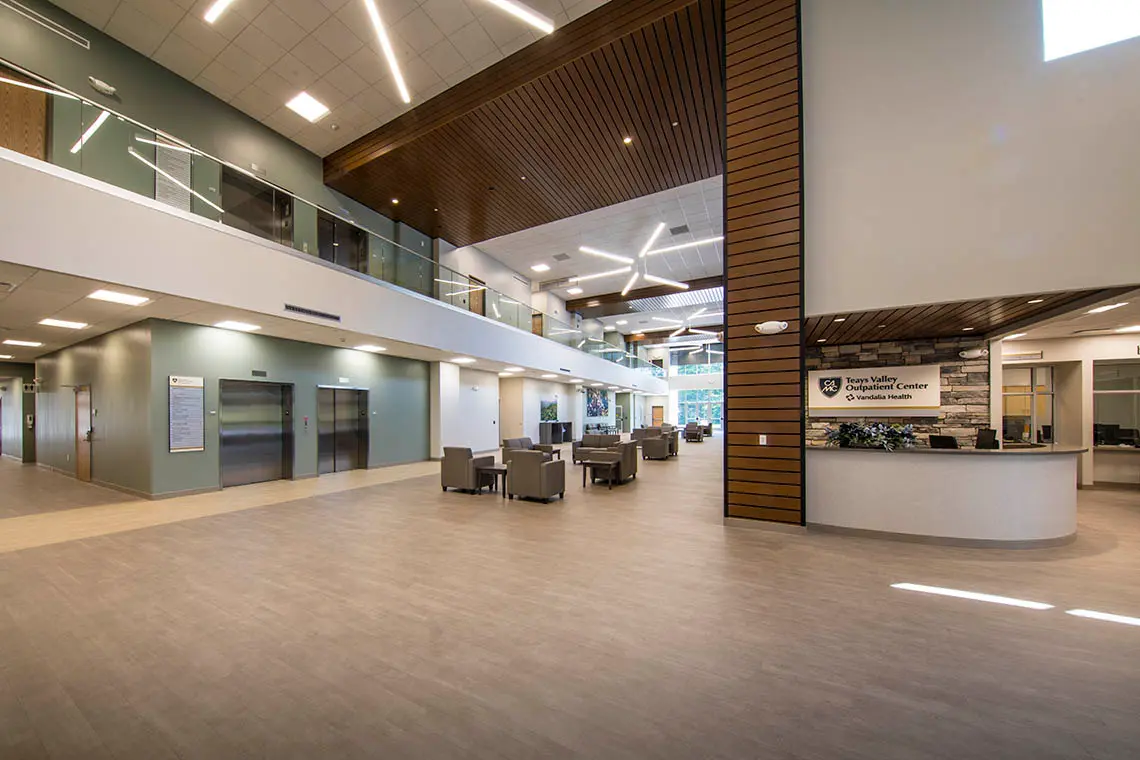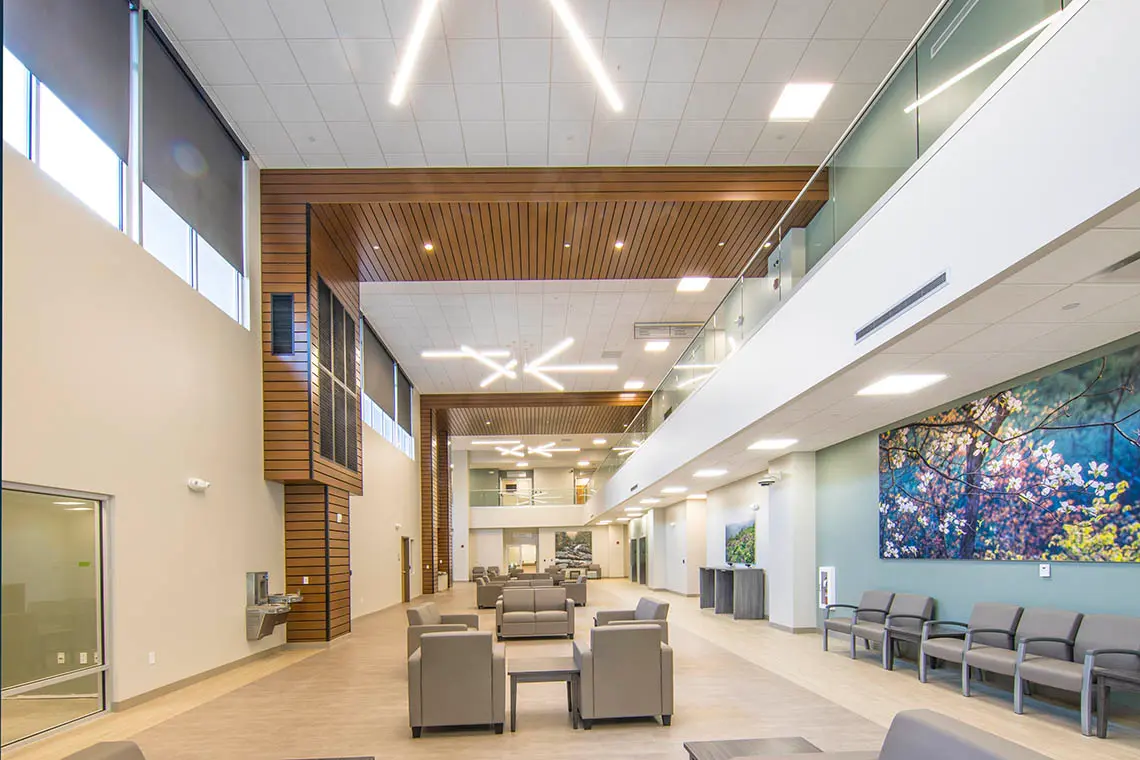

CAMC Teays Valley Multispecialty Clinic
Pickering Associates partnered with BBL- Carlton to complete a design-build project for a new 65,569 SF building on a vacant 7.25-acre lot in Teays Valley, W.Va. The facility was designed for Charleston Area Medical Center (CAMC) as a Multi-specialty Clinic to consolidate various existing healthcare related services in the Teays Valley area to one location for the convenience of their patients. The new facility includes a Retail Pharmacy, Neurology Clinic, General Surgery Clinic, Physical Therapy, Wound Center, Lab, In-Clinic Procedure area, Orthopedic Clinic, Imaging and Diagnostics, Urology Clinic, Vascular Clinic, Infectious Disease Clinic, Infusion, Blood Draw area, and a Cardiology Suite. Also included in the design of the building is a two-story atrium, first-floor meeting room and a Café for staff, patients, and the community to use and enjoy.
PROJECT DETAILS
- Location: Teays Valley, West Virginia
- Type: New Construction
- Size: 65,569 SF
- Contractor: BBL Carlton LLC
PROJECT SERVICES
- 3D Modeling
- Architecture
- BIM
- Civil Engineering
- Construction Administration
- Electrical Engineering
- Environmental
- Mechanical Engineering
- Plumbing
- Project Management
- Surveying
Our Process
The facility programming was critical to make certain each clinic had ample space, a functional layout, and important adjacencies were accommodated.
The two-story building was designed to accommodate a 14,350 SF third-floor option for future clinic expansions. Pickering Associates worked with various departments and staff from the Charleston Area Medical Center, as well as equipment vendors during design of the facility. The programming of this facility was of great importance to make certain that each clinic had adequate space, a functional layout, and to ensure that important adjacencies were accommodated between the spaces.
The facility was designed to meet all Charleston Area Medical Center standards, all applicable building codes, and healthcare guidelines. The large two-story atrium with a smoke control system is the focal point of the interior spaces and serves as a waiting and gathering space for the building occupants. The facility opened in June of 2023.



