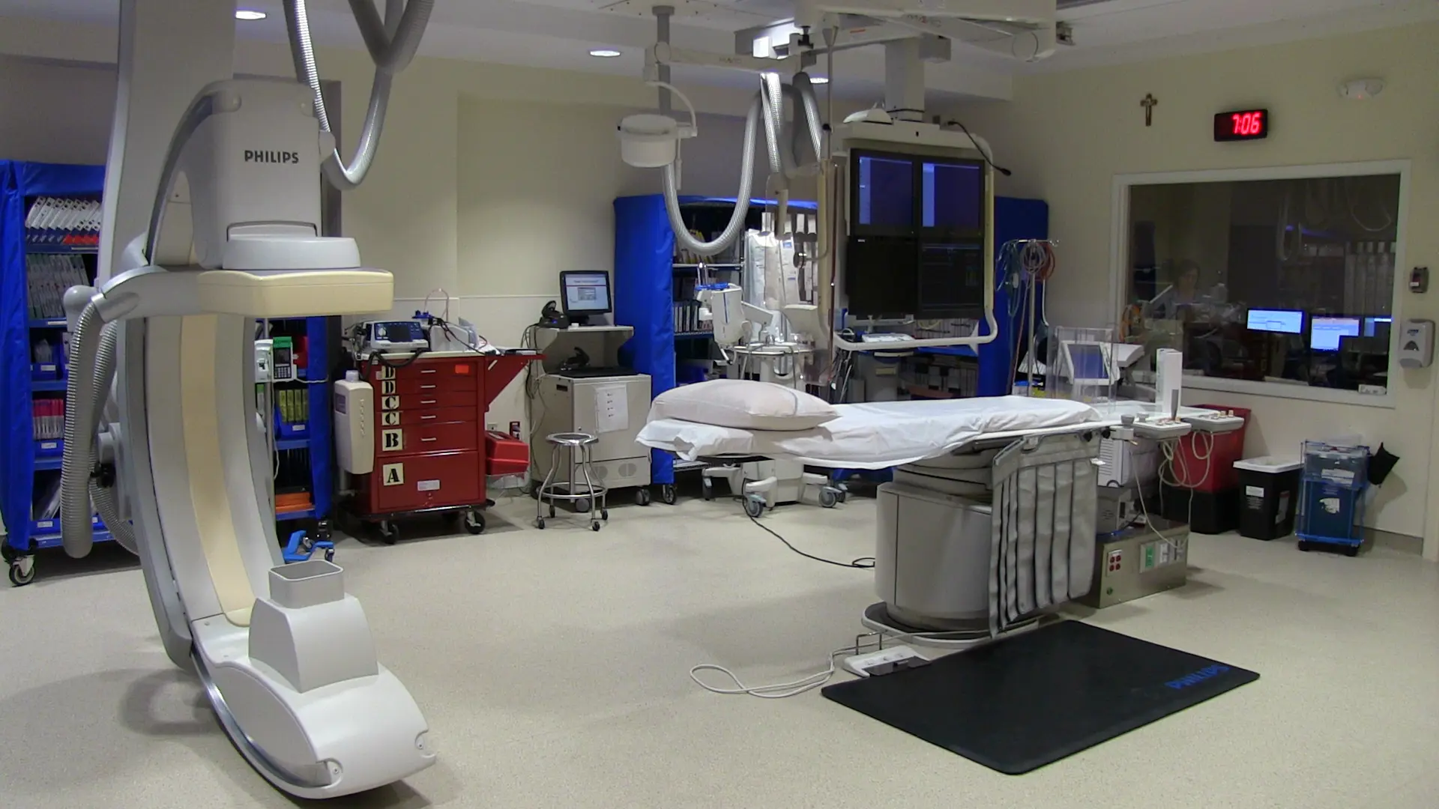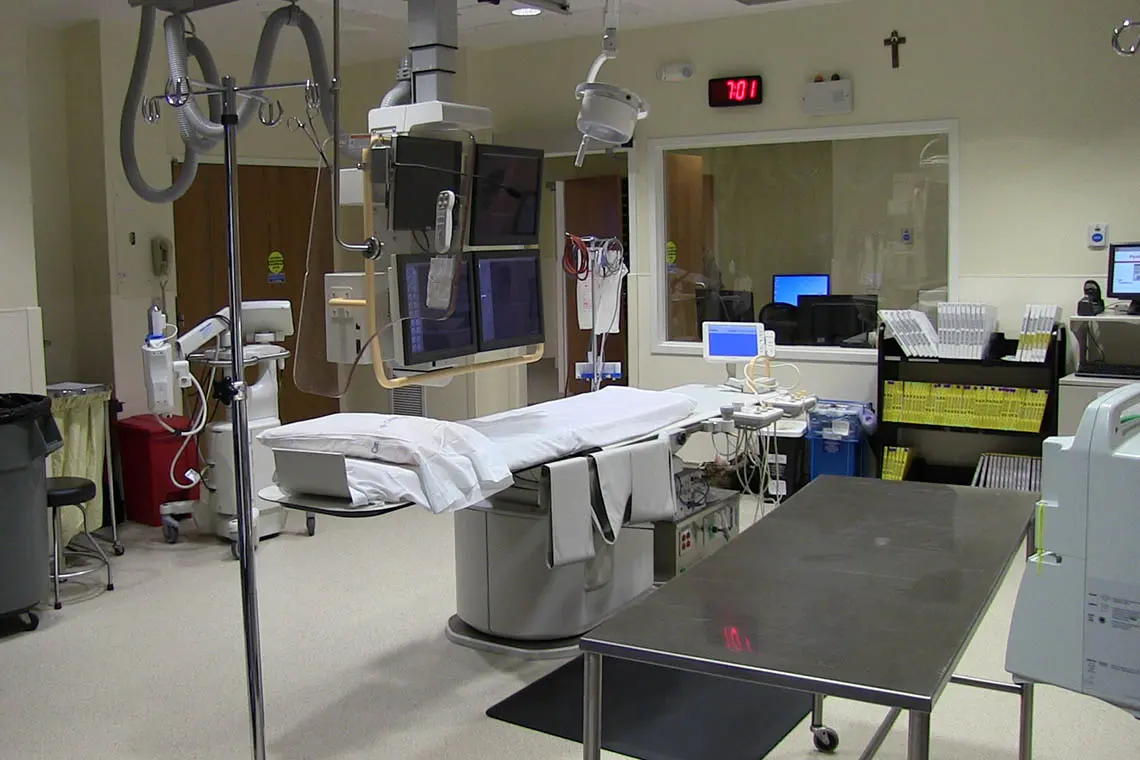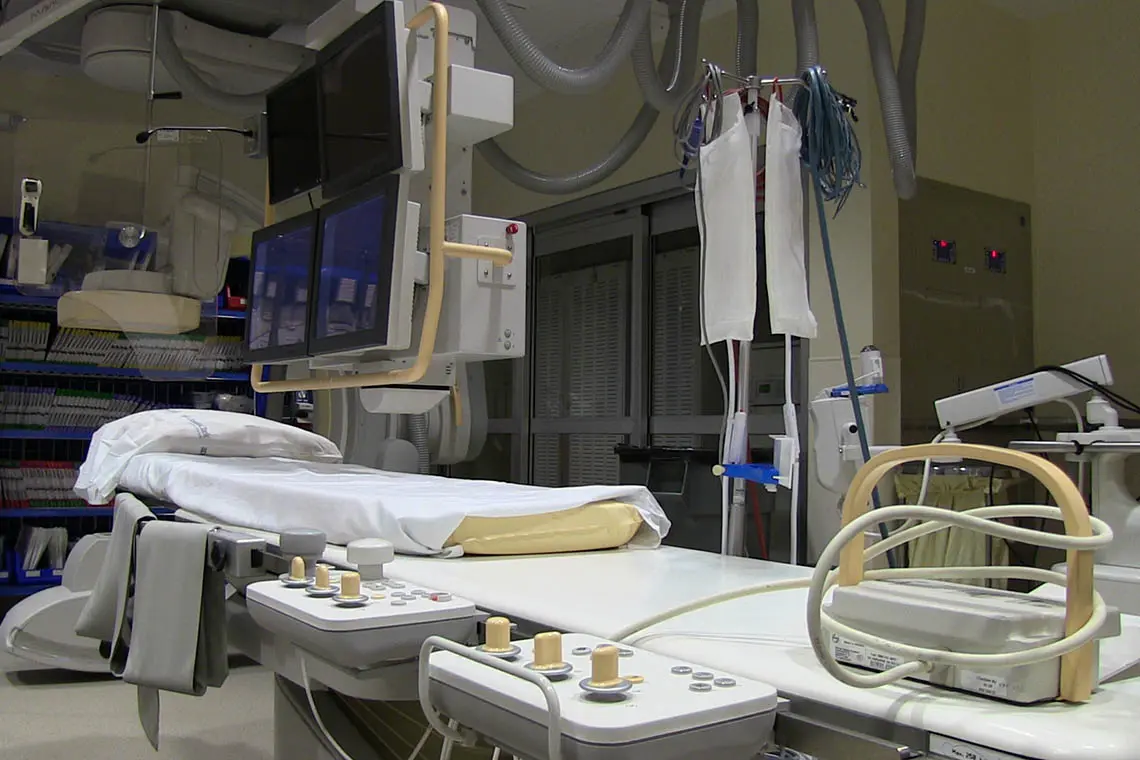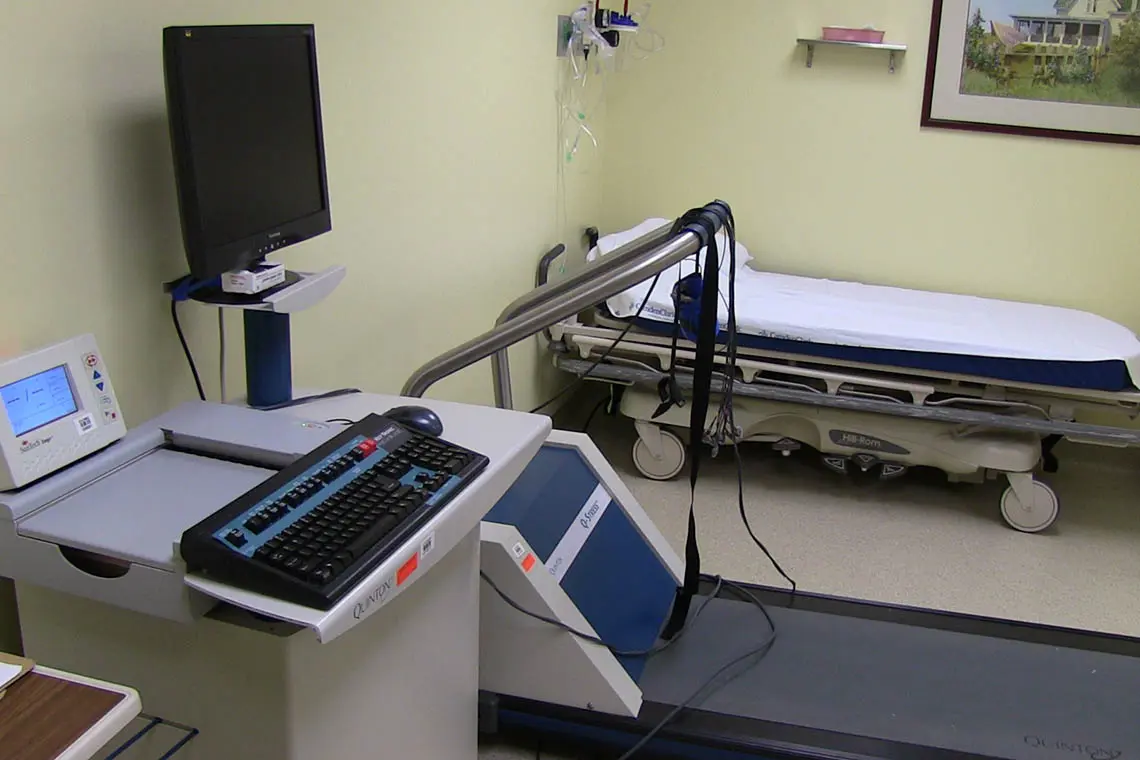

Camden Clark Medical Center Catheter Labs
Camden Clark Medical Center contracted with Pickering Associates for a 930 square foot equipment room addition and renovations to approximately 6,500 square feet of existing space on the ground floor of the main hospital at the Memorial Campus of the medical center. This project consisted of three new catheterization labs, adjacent control rooms, equipment rooms, special procedure bays, echo room, stress testing room and various support spaces.
PROJECT DETAILS
- Location: Parkersburg, West Virginia
- Type: Addition/Renovation
- Size: 6,500 SF
- Contractor: Grae-Con Construction
PROJECT SERVICES
- Architecture
- Civil Engineering
- Electrical Engineering
- Mechanical Engineering
- Structural Engineering
- Piping
- Construction Administration
- Project Management
Our Process
A 3D BIM model was completed to use as a tool during design for laying out the catheterization lab equipment and determining any potential issues.
A 3D BIM model was completed for the equipment room addition to use as a tool during design for laying out the elaborate catheterization lab equipment and determining any potential issues or interferences that needed to be addressed during design. The model was printed in color to show the room layout and the different mechanical and electrical systems that were required for the project.
It was necessary to coordinate with equipment vendors (Philips and GE) throughout the design process for coordinating the relocation of existing catheterization lab equipment. The design for this project was also coordinated with various staff members, physicians, and end-users to discuss project needs, equipment relocation, and coordination for the construction phases. Accelerated design was completed on an aggressive schedule set by the client and construction was phased to accommodate equipment relocation.



