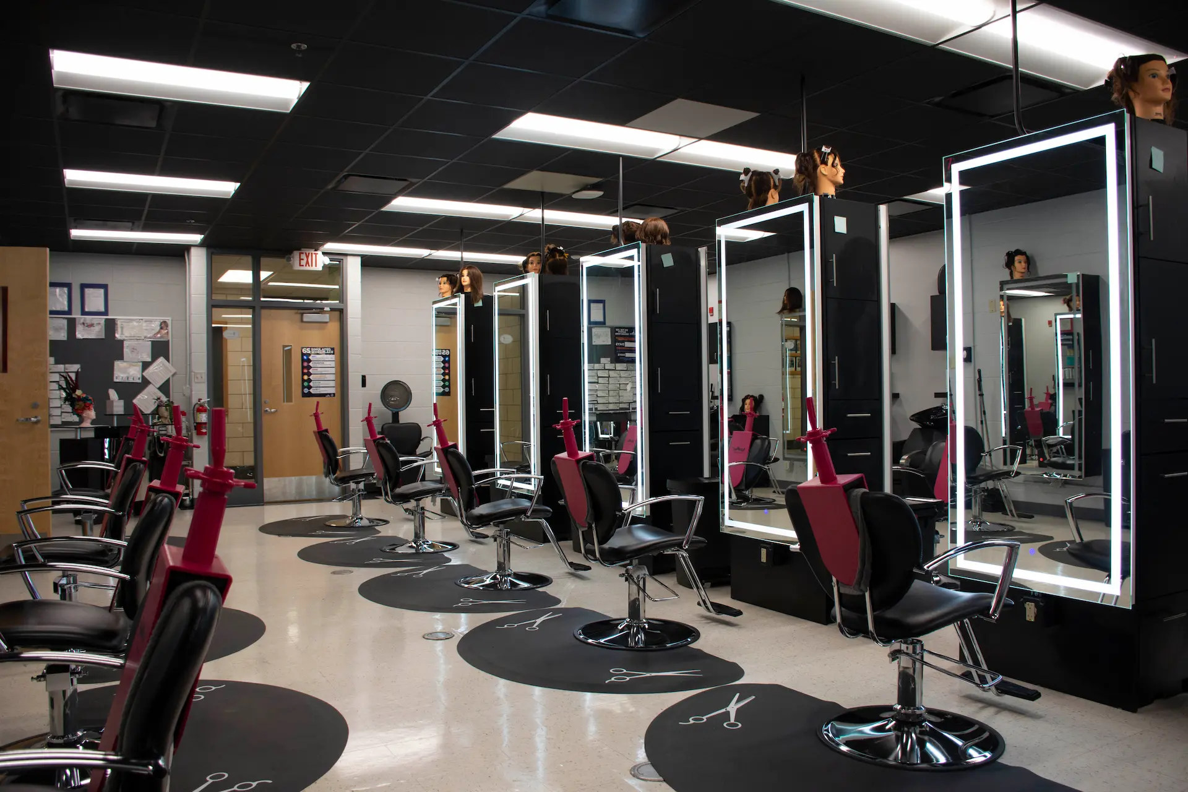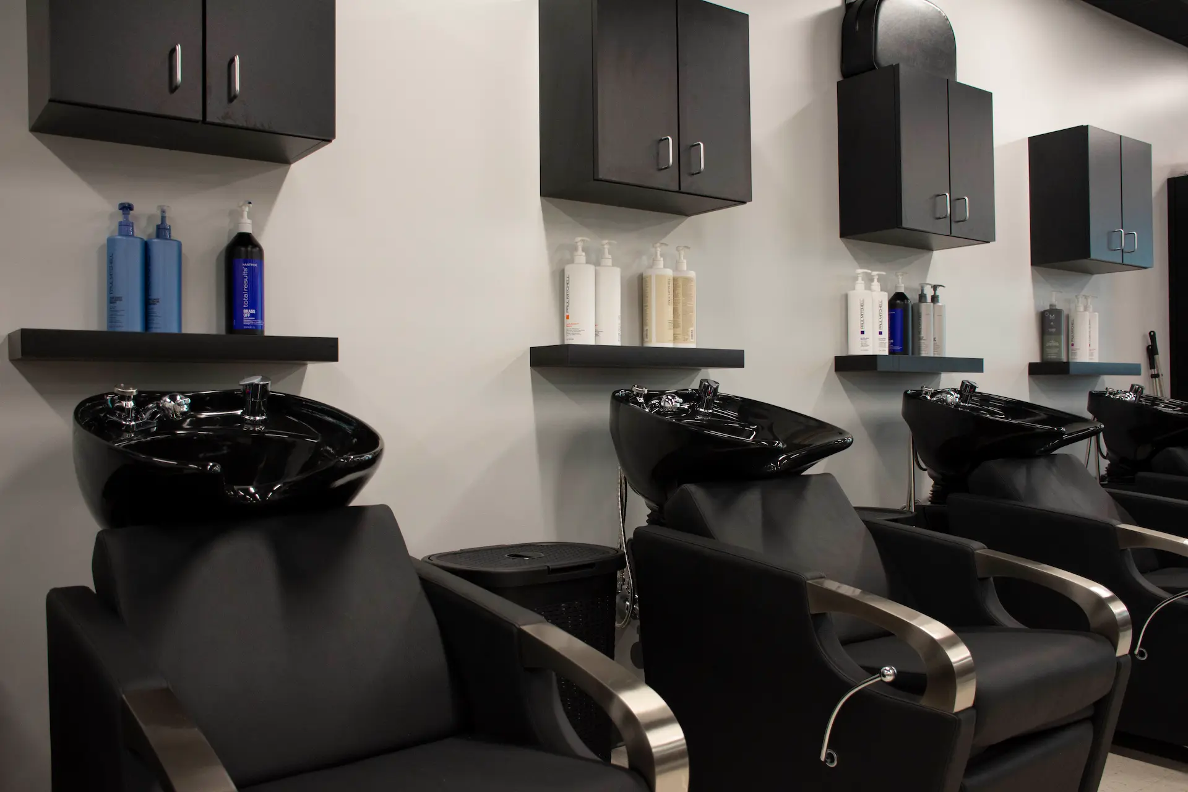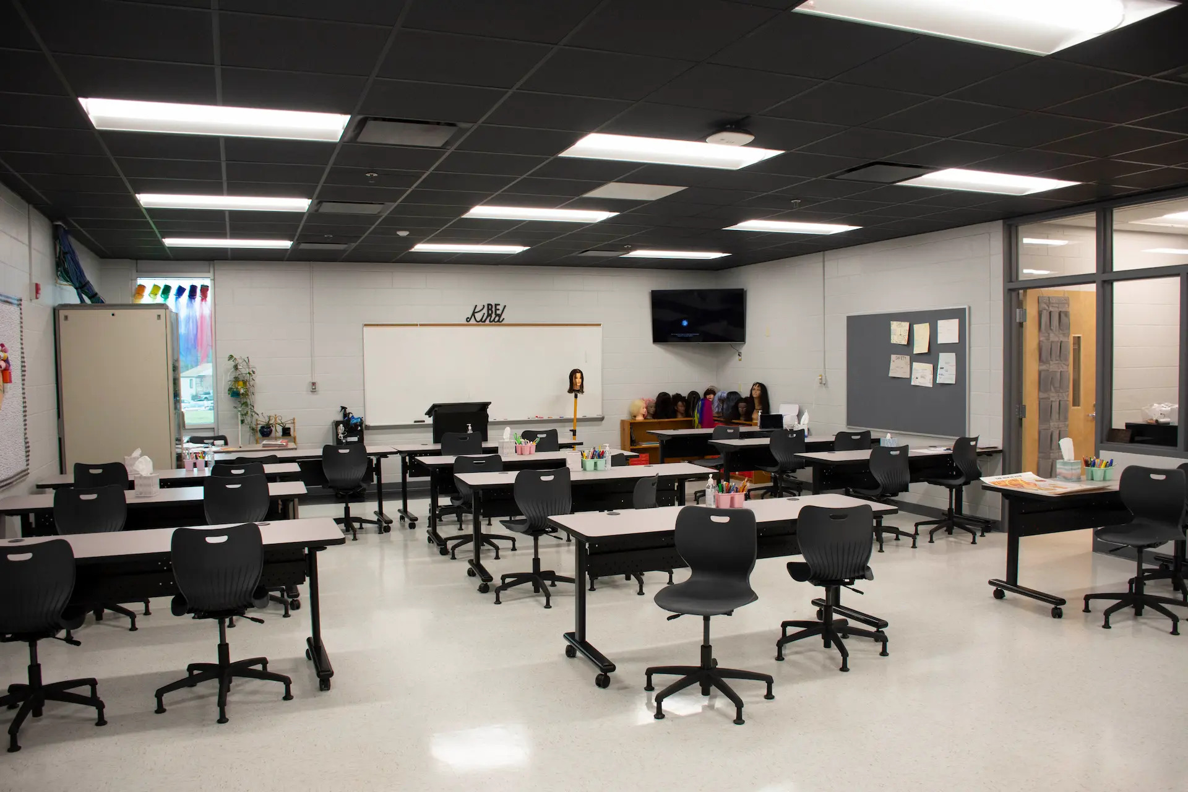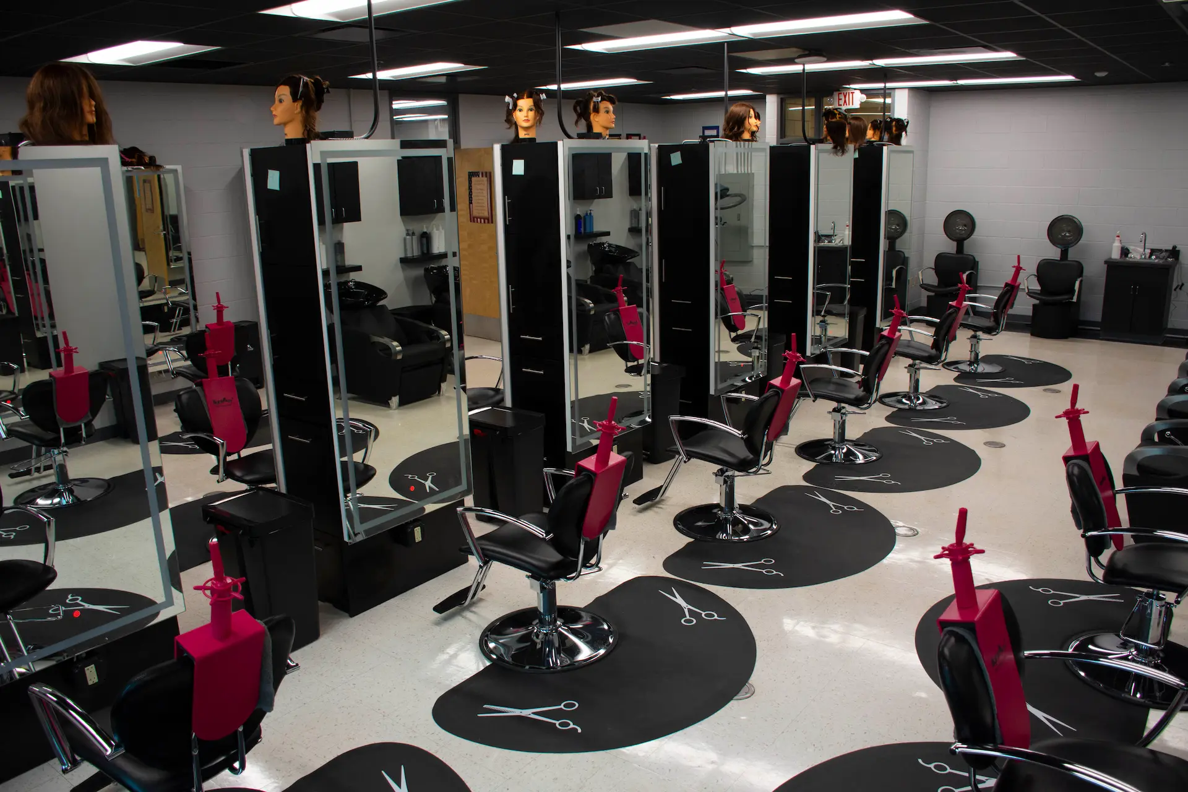

Cosmetology Classroom and Lab Renovations
Wood County Schools (WCS) in conjunction with West Virginia University at Parkersburg, (WVU-P) wanted to create a new Cosmetology Lab. The existing building was built in 1996 and is roughly 4,000 SF. Pickering Associates designed a lab to accommodate 20 stations and approximately 40-60 students. Hair and Nail stations were added to the front area and the larger room to the North side of the building is used for classroom space.
PROJECT DETAILS
- Location: Parkersburg, West Virginia
- Type: Renovation
- Size: 4,000 SF
- Contractor: Phoenix Assoicates, Inc.
PROJECT SERVICES
- Architecture
- Construction Administration
- Electrical Engineering
- Plumbing
- Project Management
Our Process
Being able to design the lab to simulate a real-life working environment allows the students to completely immerse themselves in learning.
The original project scope identified an existing cosmetology studio and spa as the location for the new lab. The building was to be leased from the owner and minimal design changes would be needed to accommodate the hair and nail stations and approximately 40-60 students. It was later decided that the new cosmetology lab should be located at Wood County Technical Center.
The new location would require additional design changes but would allow easier access for students. Pickering was able to use the change in location to include a separate classroom adjacent to the hair and nail stations. The workstations were designed to create a real-life working environment separate from the classroom setting.



