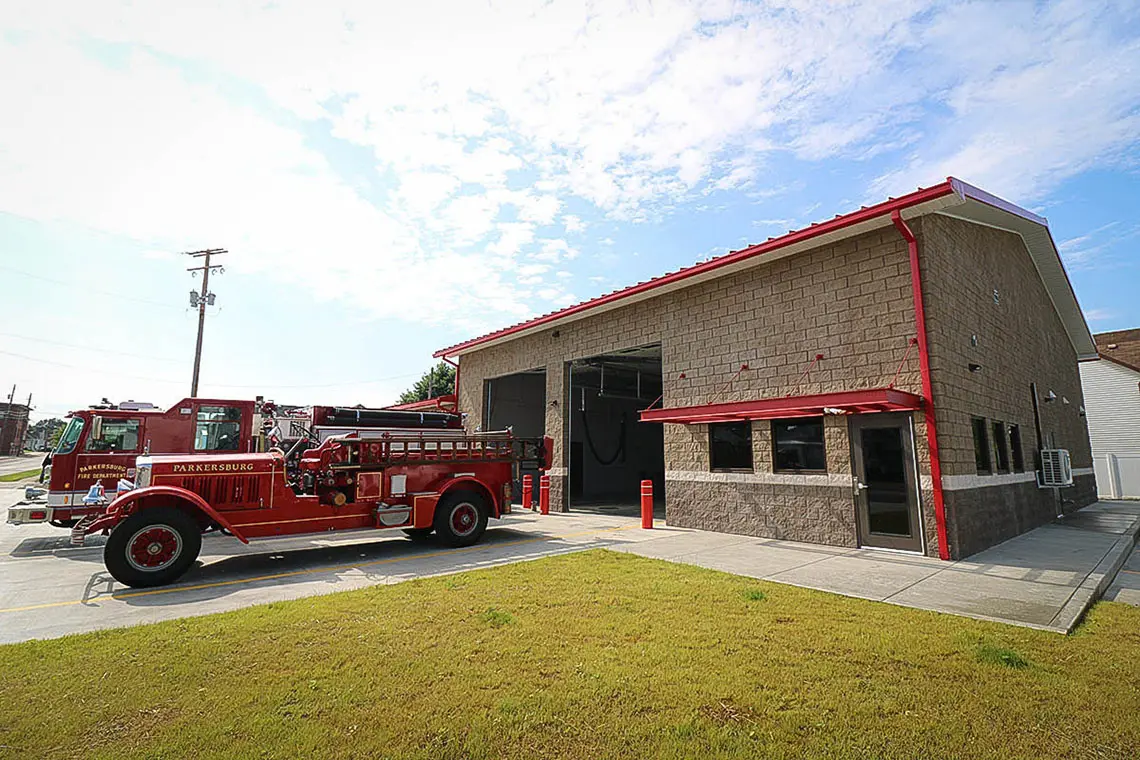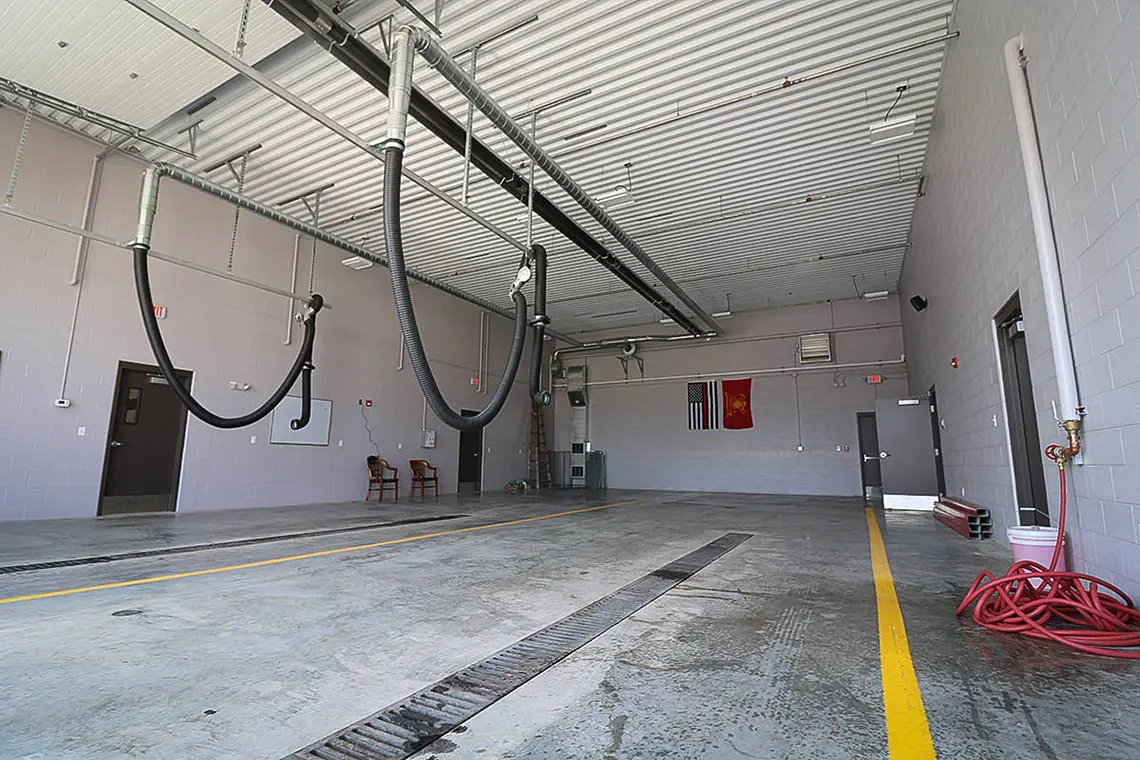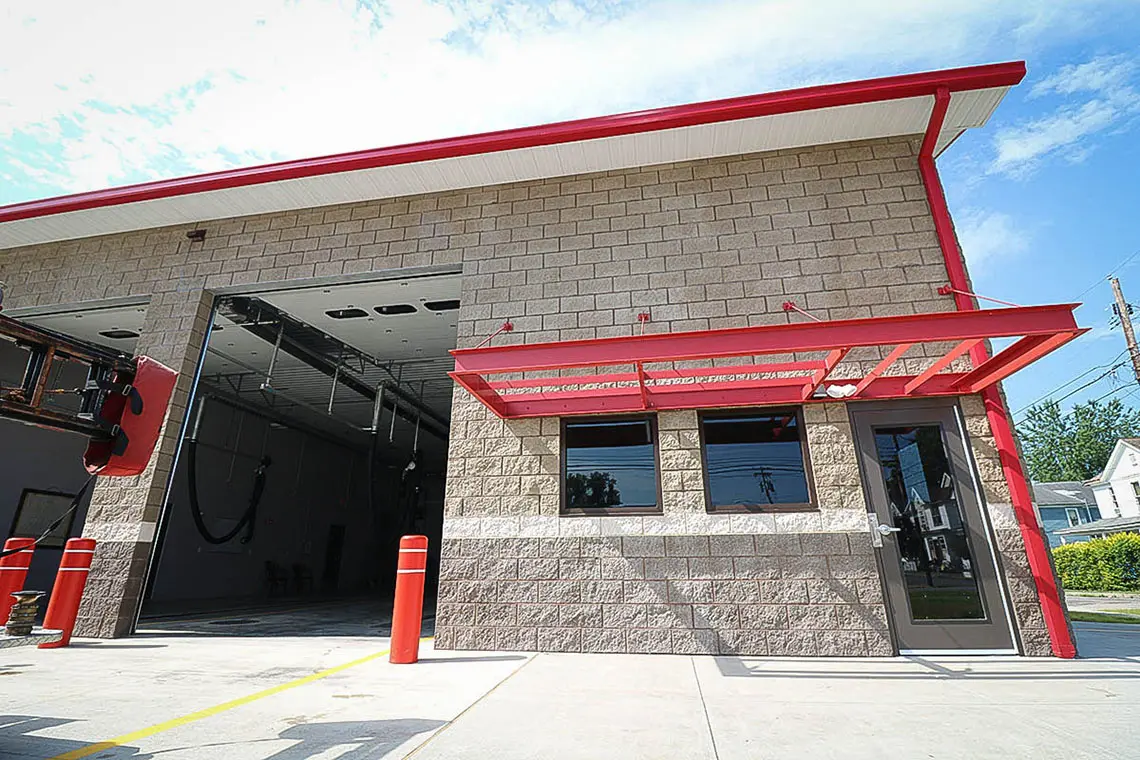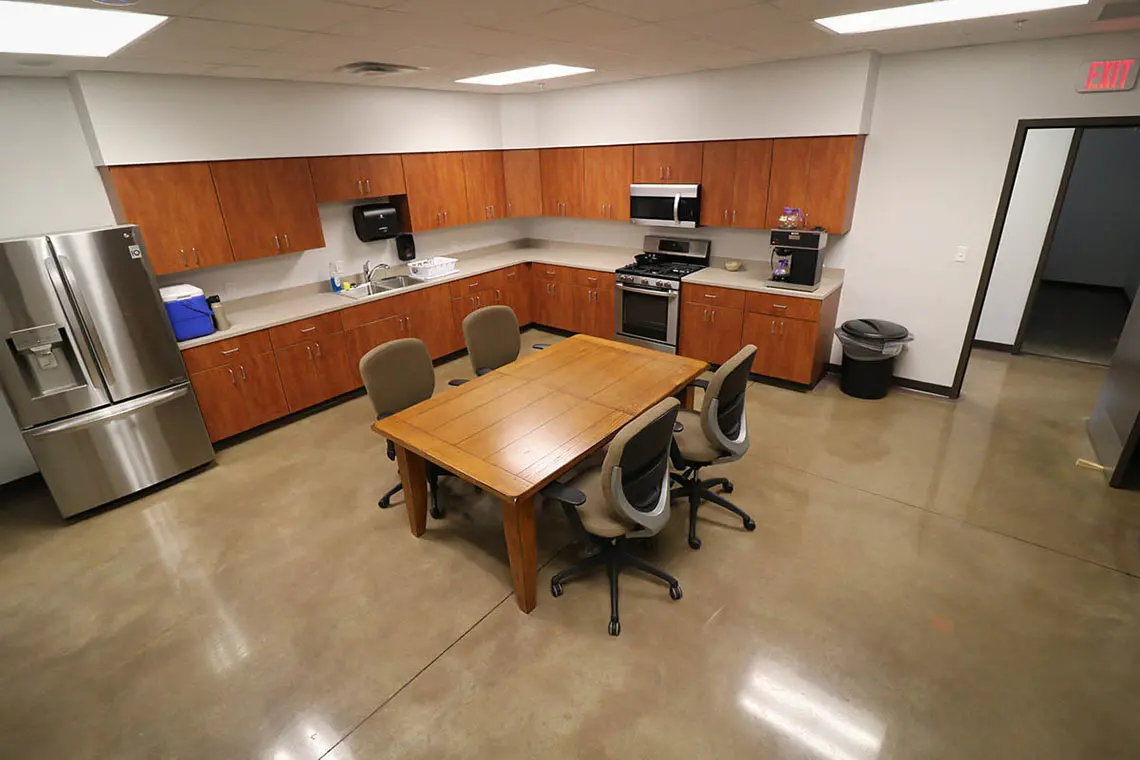

Covert Street Fire Station
Pickering Associates was selected by The City of Parkersburg to design plans to construct three new fire stations within the City, to replace three existing stations. Project scope included a one-floor basic plan that would be utilized for all three sites. The design featured an approximately 6,000 SF building and would include two full size apparatus bays, one smaller bay, gear storage room, a dayroom, an exercise room, laundry room, toilets, an office, 6 bunk rooms, and miscellaneous support spaces. The base concept of a one-story, masonry building with a sloped roof was identified as the most desirable type of construction for the building(s). The Covert Street Fire Station was the first to be constructed.
PROJECT DETAILS
- Location: Parkersburg, West Virginia
- Type: New Construction
- Size: 5,655 SF
- Contractor: Grae-Con Construction, Inc.
PROJECT SERVICES
- Architecture
- BIM
- Civil Engineering
- Construction Administration
- Electrical Engineering
- Mechanical Engineering
- Plumbing
- Project Management
- Structural Engineering
Our Process
The design included an external entrance to the meeting room for public access when needed.
Pickering Associates designed a new Fire Station #2 for the City of Parkersburg to replace the existing Fire Station #2 located on 16th Street and Covert Street. The new station has load bearing concrete masonry walls with metal roof trusses and a metal roof.
Designed to house 2 trucks and bunk rooms for up to six firefighters, the interior also includes a day room, kitchen, weight room and captain’s office as well as a public meeting room. Trucks in the garage are connected by magnetics to the truck exhaust system. The floors are polished concrete with carpet in the bunk rooms.



