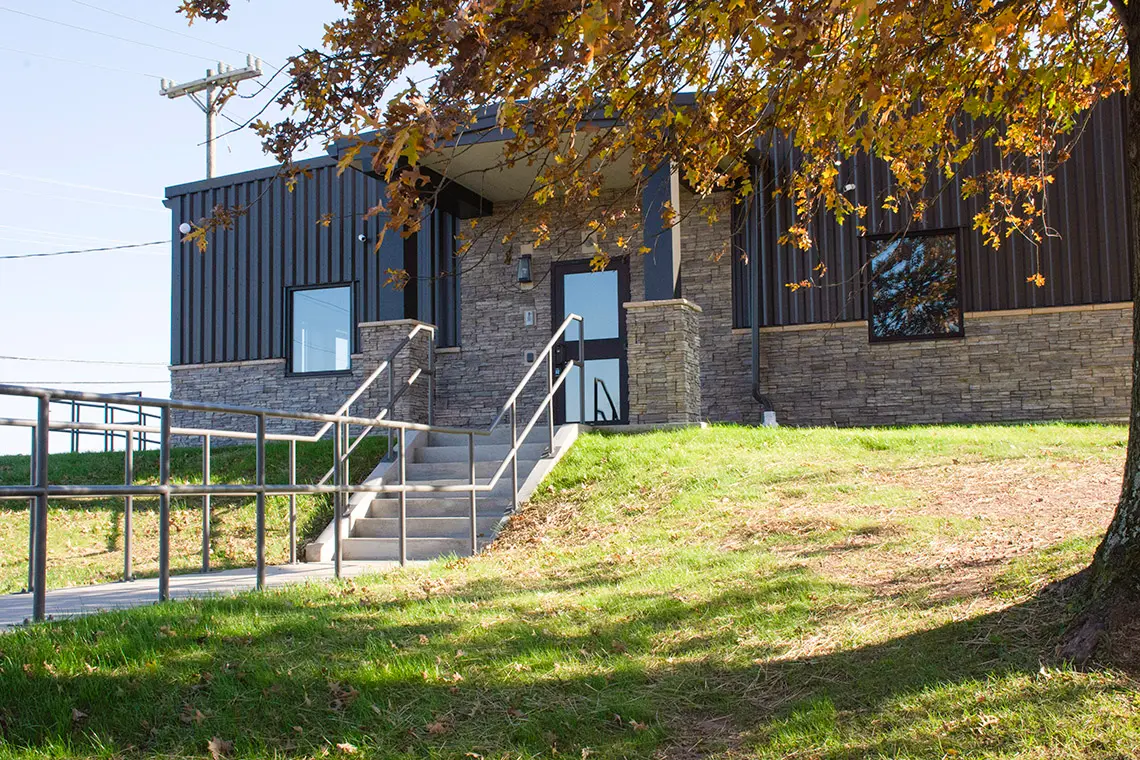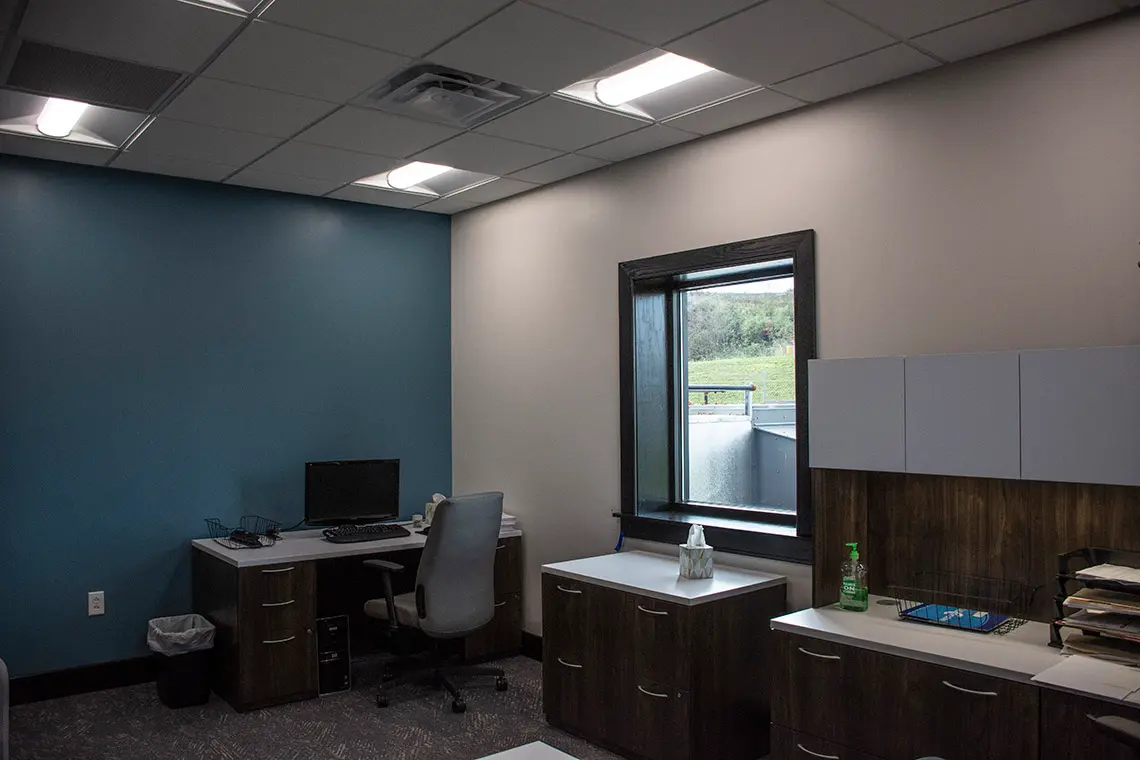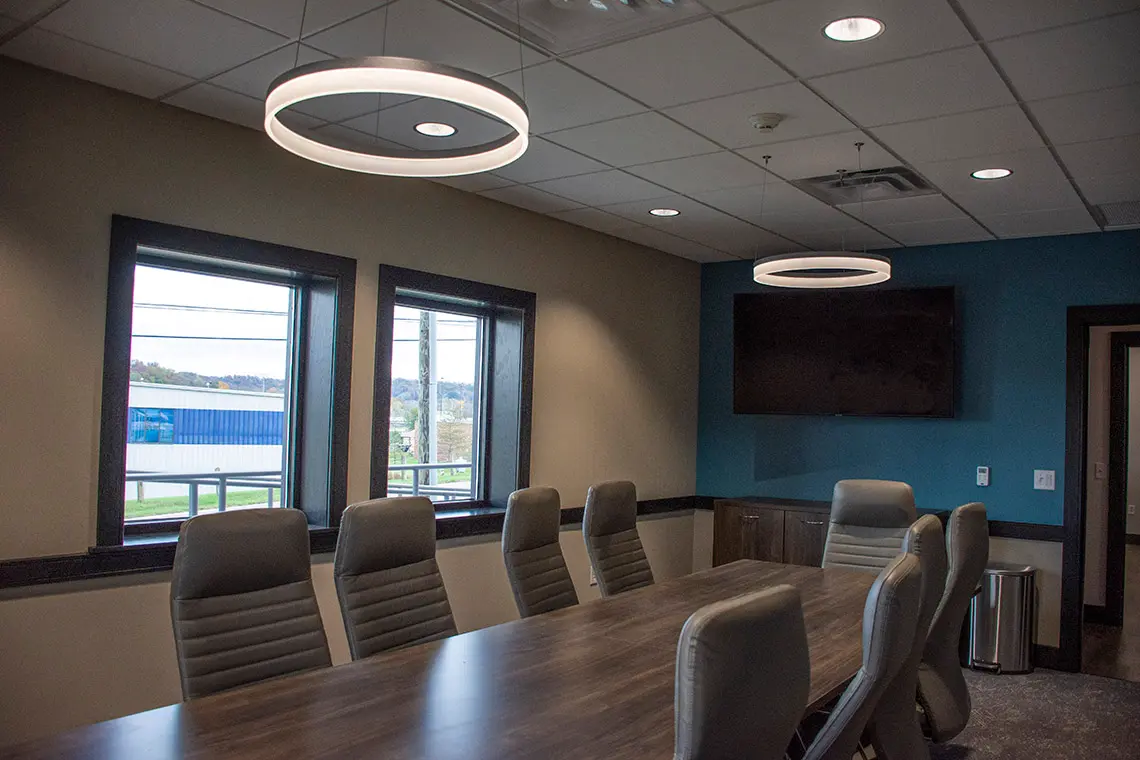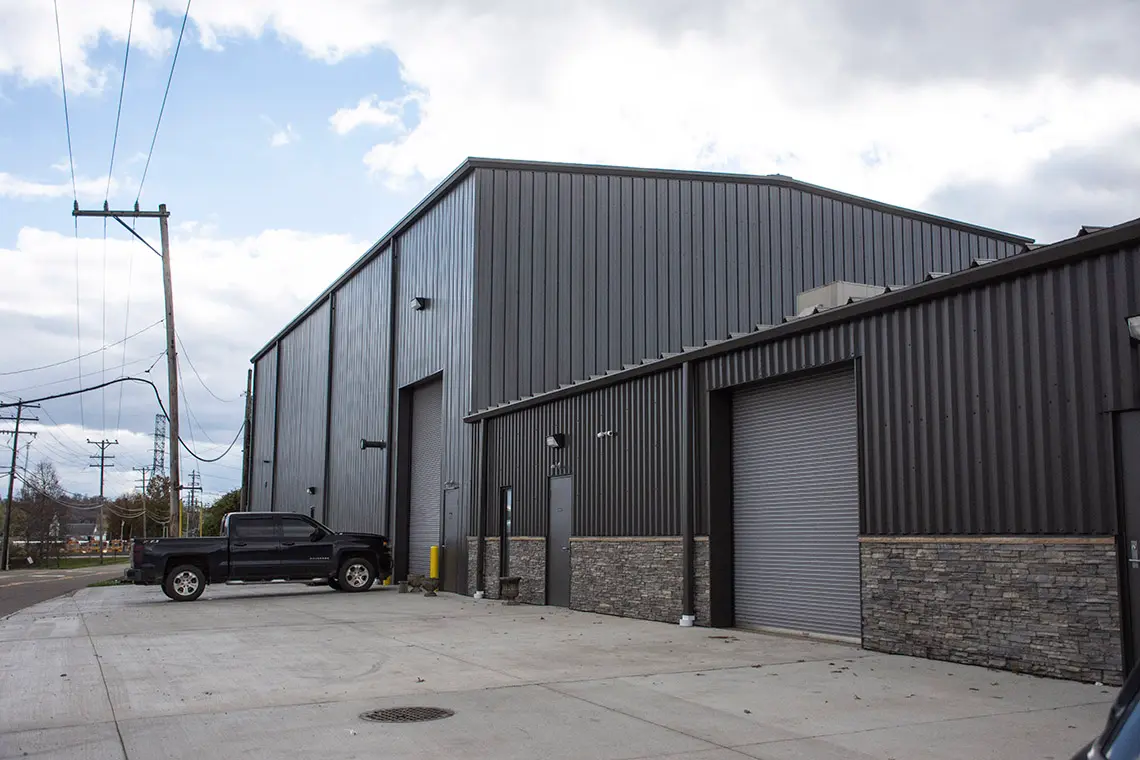

Eastern Millwright Regional Council Office Renovations
The Eastern Millwright Regional Council partnered with Pickering Associates to renovate approximately 2,800 SF of office and classroom space in their existing facility in Parkersburg, W.Va. The existing building was a pre-manufactured metal building structure and renovations included reconfiguring the existing space to incorporate a reception/waiting area, three offices, a conference room for approximately twelve people, a staff breakroom/kitchenette, ADA restrooms, and storage. The classroom area was modified to include one classroom, ADA restroom(s), and a student lunch area. New interior finishes were incorporated in the renovation and a new HVAC unit(s) was provided for the space.
PROJECT DETAILS
- Location: Parkersburg, West Virginia
- Type: Renovation
- Size: 2,800 SF
- Contractor: 3D Construction LLC
PROJECT SERVICES
- Architecture
- Civil Engineering
- Construction Administration
- Electrical Engineering
- Mechanical Engineering
- Plumbing
- Structural Engineering
Our Process
Pickering Associates prepared a conceptual design for the project to better understand and define the scope of work and potential construction costs.
The original scope of the project did not include any planned revisions to renovate and reconfigure the existing restroom facilities adjacent to the new office area on the first floor. A scope change was made to add new restrooms to the project. It included two new unisex restrooms, one accessible from the training area and one off the new reception/waiting room.
Minor exterior renovations included the addition of a new entrance canopy at the main entrance, adding a new door to be used as the main entrance to the office area, addition of exterior windows in the office/classroom areas, and new entrance pads and sidewalks that meet ADA requirements. Upgrades to the exterior materials of the office portion of the building included new metal siding and adding a stone/brick accent.



