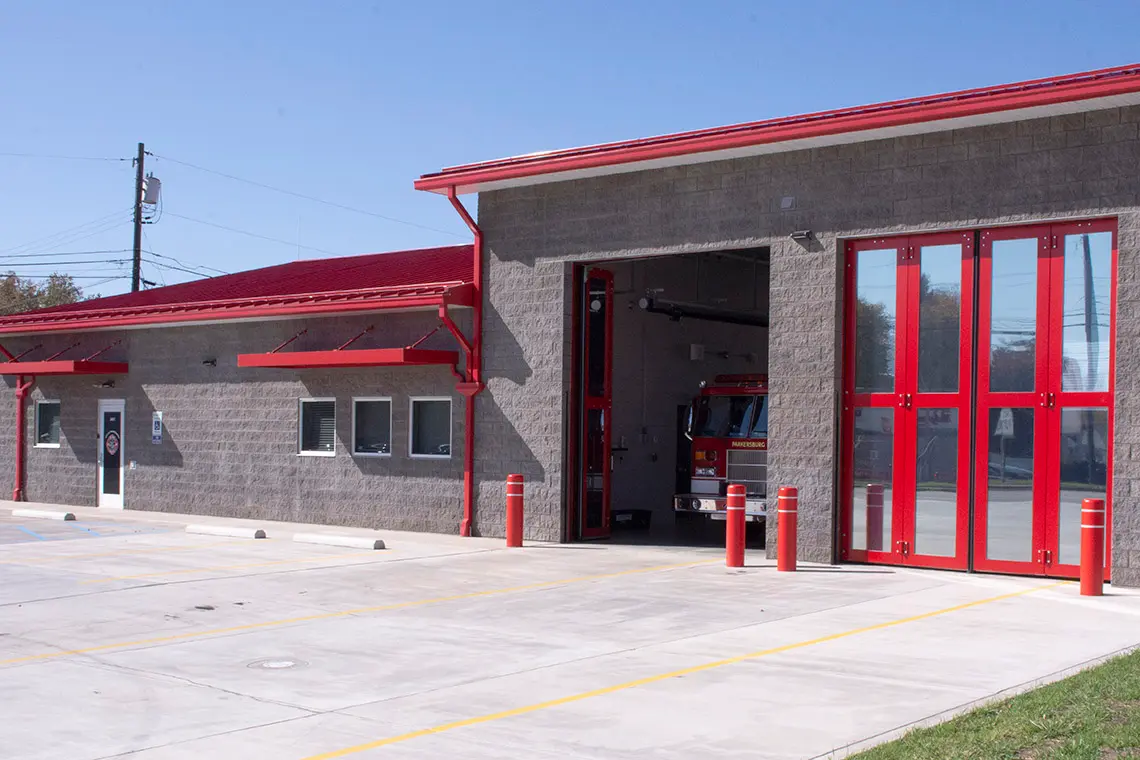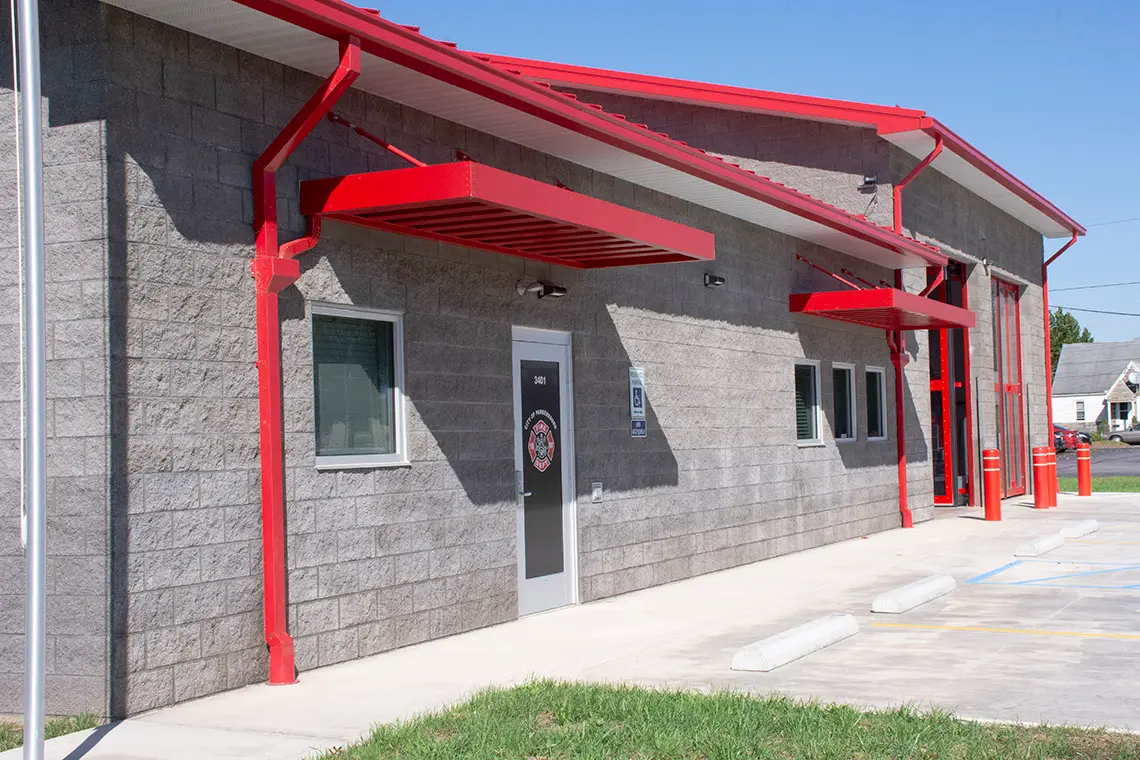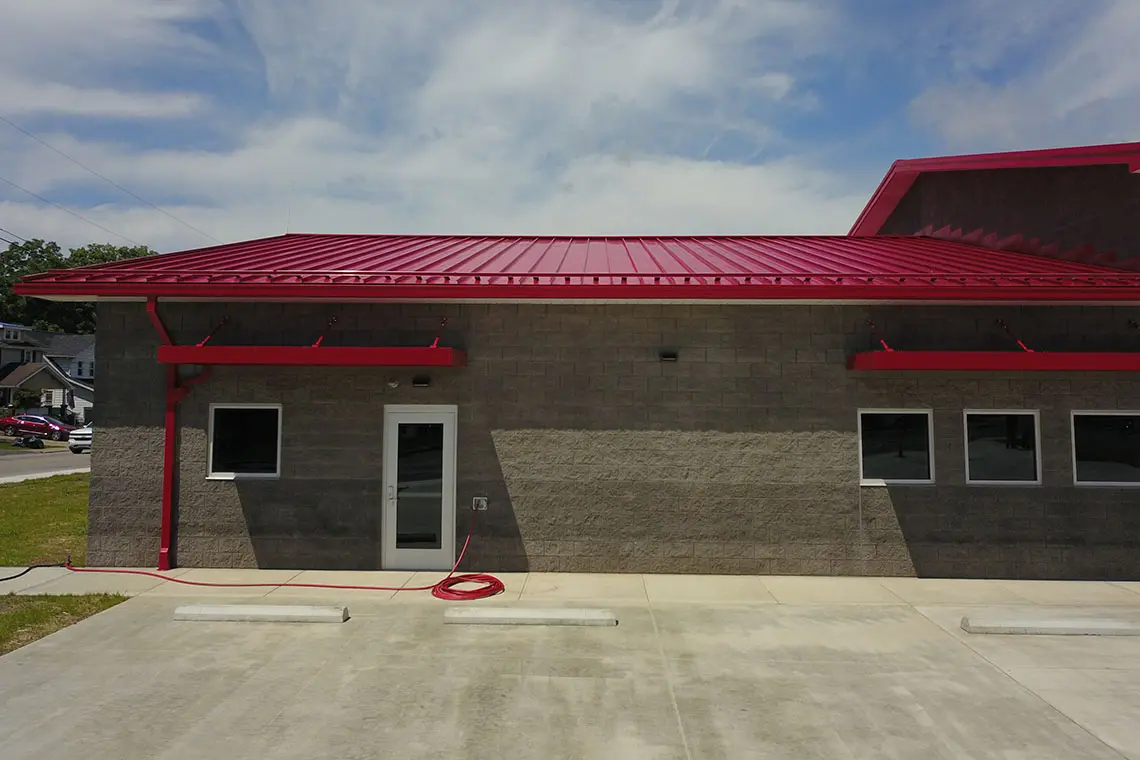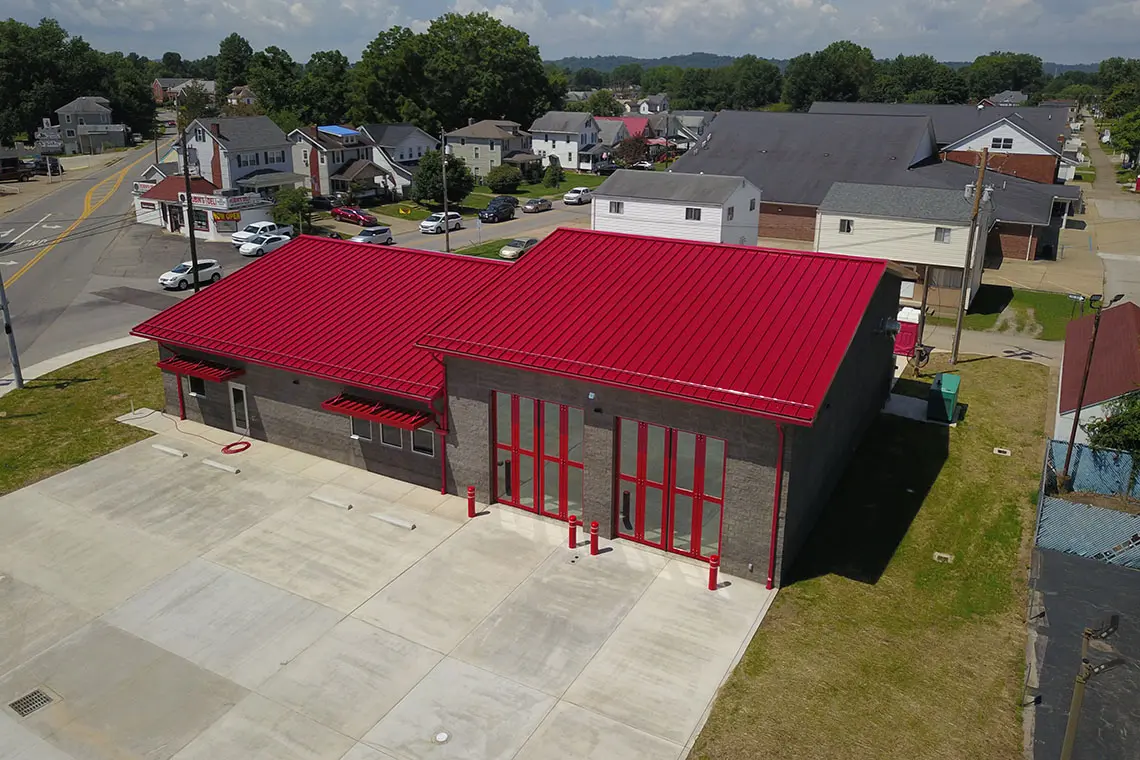

Emerson Avenue Fire Station
Pickering Associates designed a new Fire Station #4 to replace the existing Fire Station #4 located on Emerson Avenue. The new station has load bearing concrete masonry walls with metal roof trusses and a metal roof. Designed to house 2 trucks and bunk rooms for up to six firefighters. The interior also includes Day Room, Kitchen, Weight Room, and Captain’s office as well as a public meeting room. Trucks in the garage are connected by magnetics to the truck exhaust system. The floors are polished concrete with carpet in the bunk rooms.
PROJECT DETAILS
- Location: Parkersburg, West Virginia
- Type: New Construction
- Size: 5,400 SF
- Contractor: Grae-Con Construction, Inc.
PROJECT SERVICES
- Architecture
- BIM
- Civil Engineering
- Construction Administration
- Electrical Engineering
- Mechanical Engineering
- Plumbing
- Structural Engineering
- Project Management
Our Process
Pickering Associates designed a one floor prototype to be utilized on all three sites with minor modifications based on each individual site’s needs.
The Emerson Avenue Fire Station was one of three the City of Parkersburg planed replacing three existing stations over multiple phases/years. Pickering Associates designed a one floor prototype to be utilized on all three sites with minor modifications based on each individual site’s needs.
One major design change was how the building would be situated on the site. The original plans had fire vehicles exiting on to a side street before reaching the main road. The decision was made to turn the building 90 degrees and have it face the main road. This change helped reduce response time for the station.



