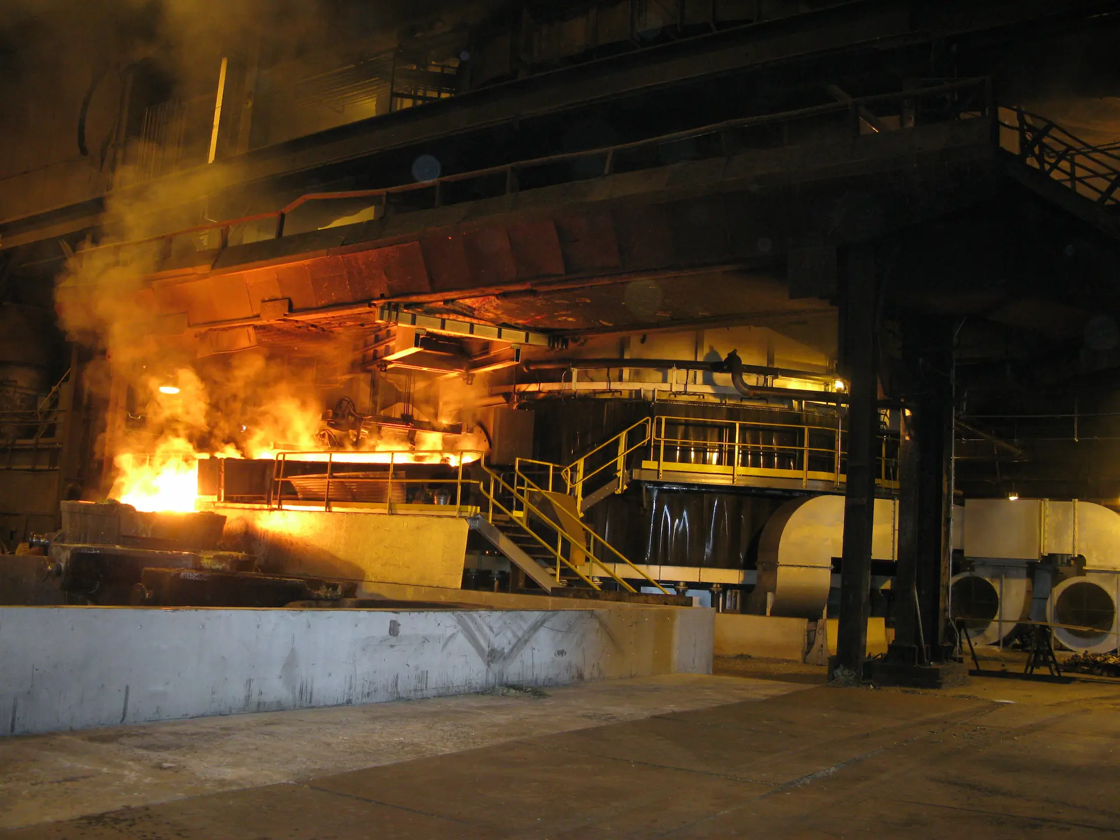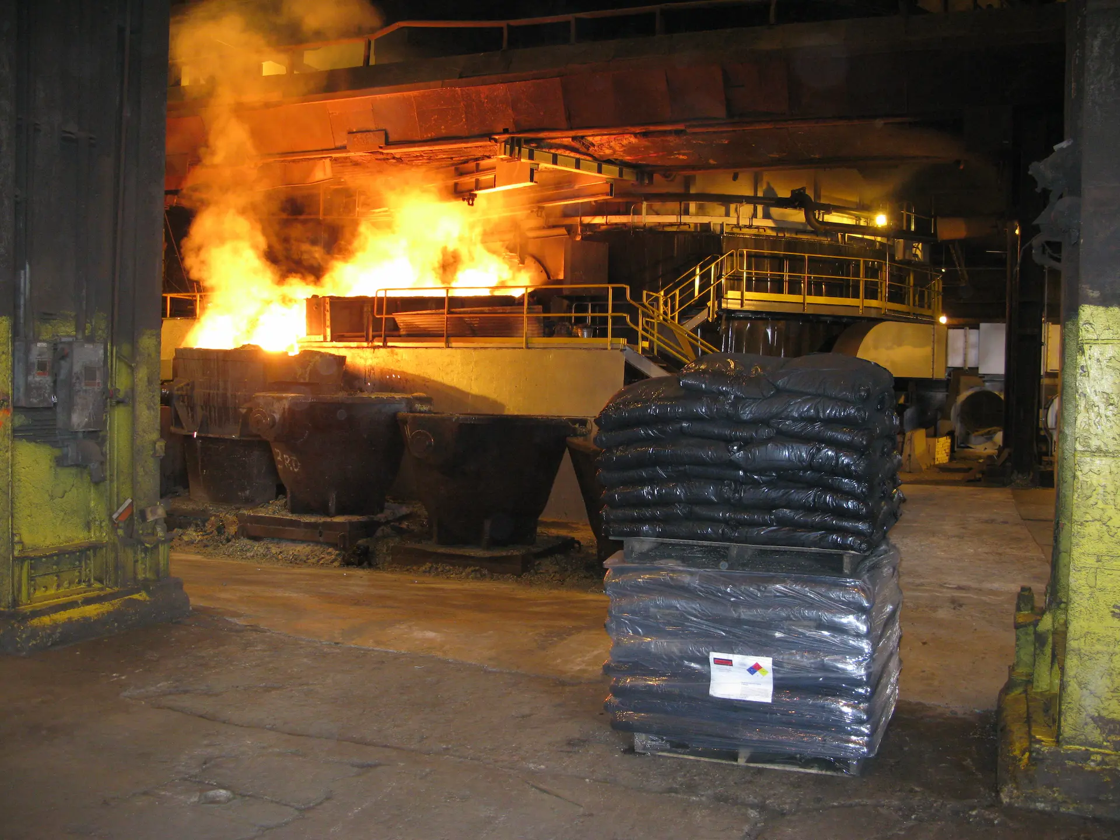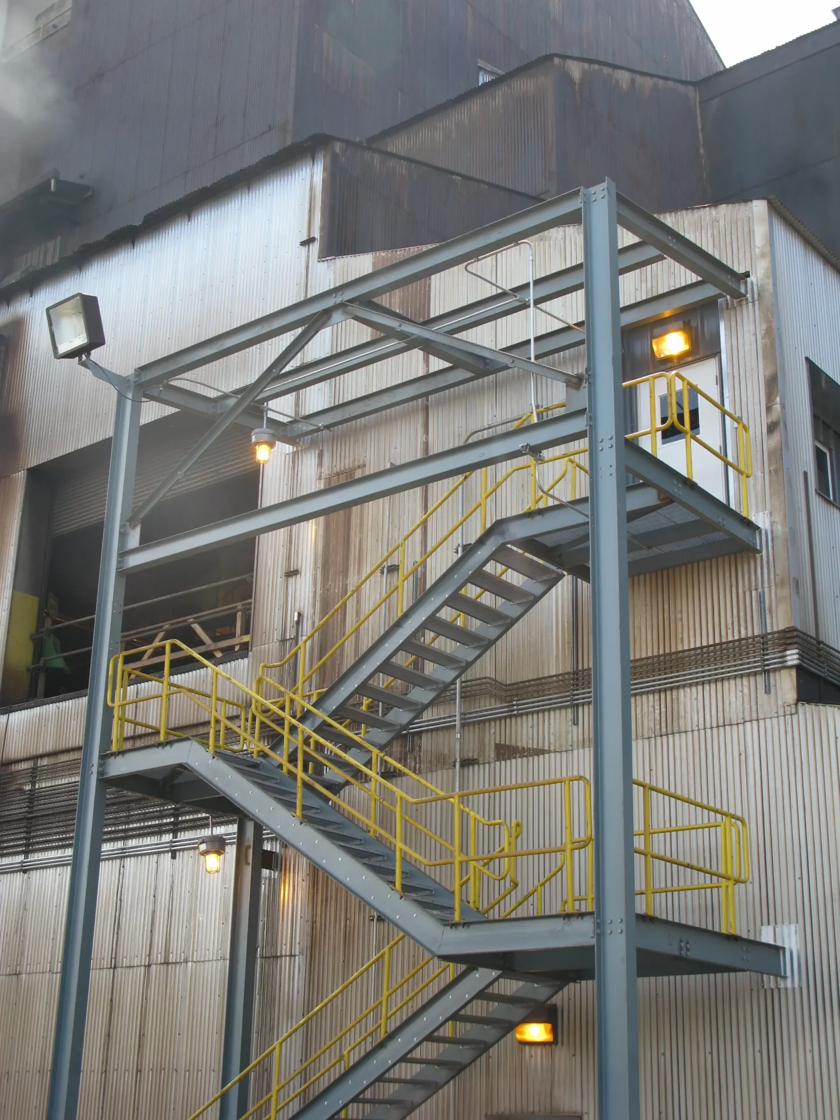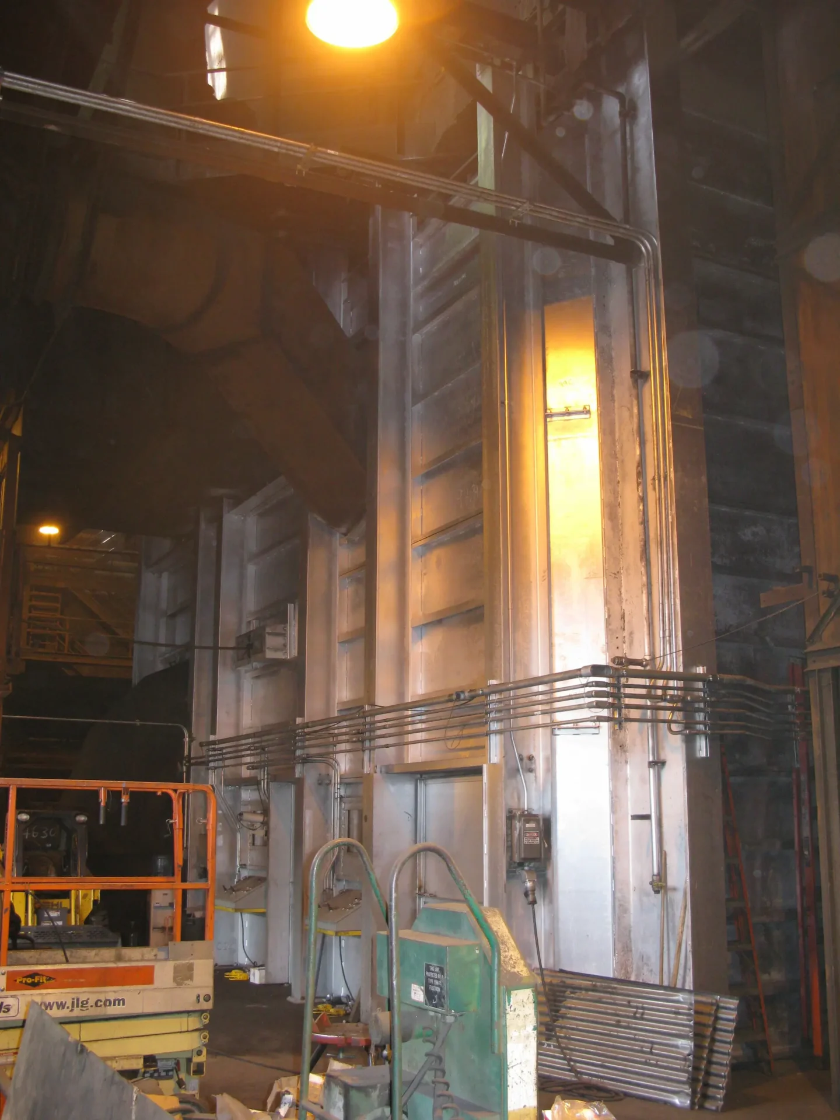

Furnace Modifications
Pickering Associates provided design modifications to the existing furnace foundation to accommodate a new furnace shell. This project included verification of existing and proposed furnace foundation geometry, structural analysis of the foundation, evaluation of existing pile caps and design demolition/reconstruction of piers.
PROJECT DETAILS
- Location: Marietta, Ohio
- Type: Renovation
- Size: 6,200 SF
- Contractor: Managed by Client
PROJECT SERVICES
- Process
- Civil Engineering
- Structural Engineering
- Piping
- Construction Management
Our Process
Pickering Associates has a long-standing relationship with this client, providing on-site engineering and project management services along with additional project engineering support.
A new structural steel blast wall was required at the existing furnace operating deck. The new blast wall replaced the existing shields on three sides of the furnace. The three sections were each unique in height and span along with another small section required at the tap. The blasting wall contains four viewing panels for the stoking machine operator and four doors. This project was completed in two phases.
The Client requested an exterior secondary path of egress for a new control room. Pickering Associates provided a basic code review, model of proposed stair, structural analysis and design of major framing members and connections. Coordinated with local fabricator and building inspector.
Pickering Associates provided the design for a new maintenance platform and pit which was required due to a furnace refurbishment project. This project included the demolition of existing platform, verification of critical elevations, structural analysis, design of framing members, concrete deck and shallow foundations for the platform, connection to the existing structure, pit ramp and retaining walls.



