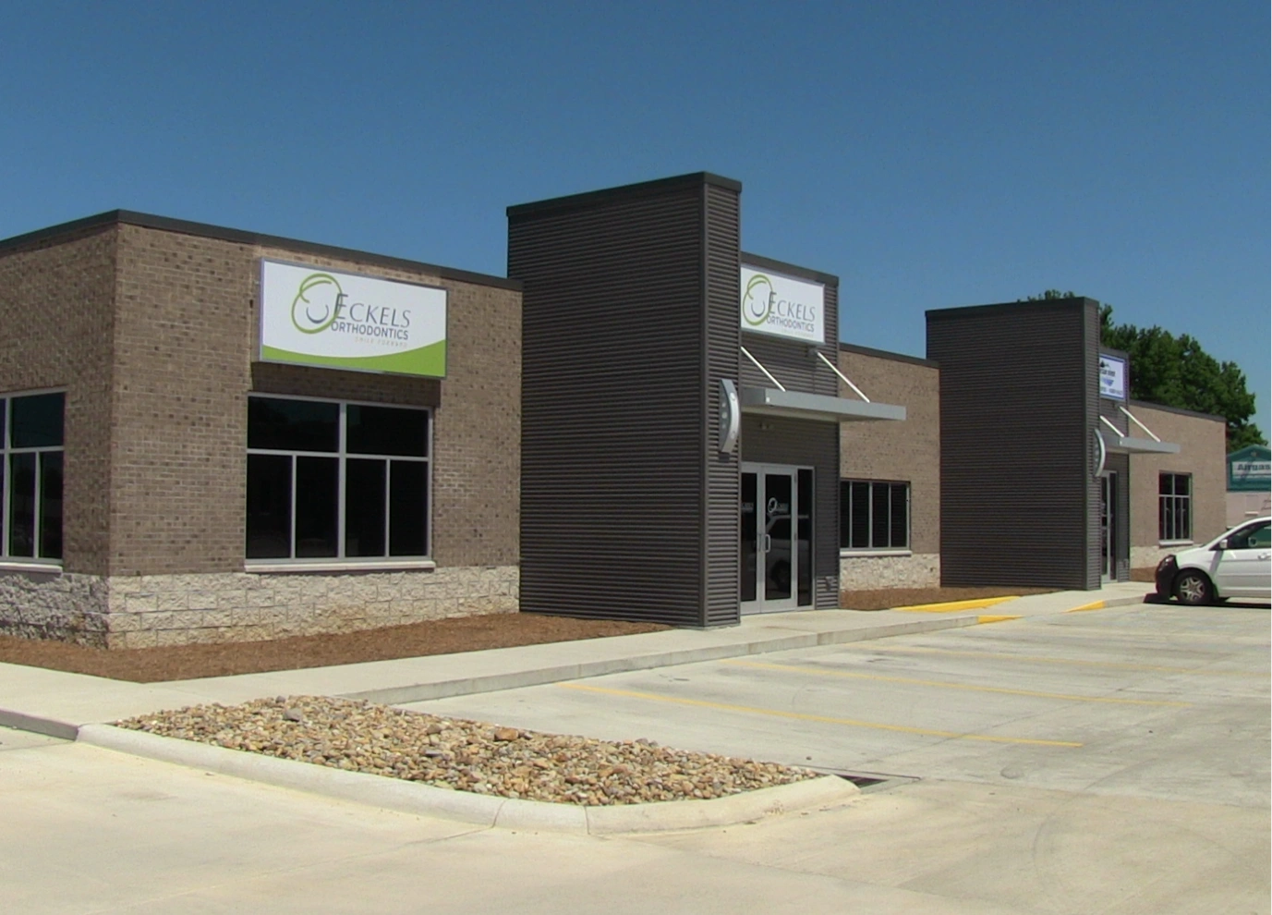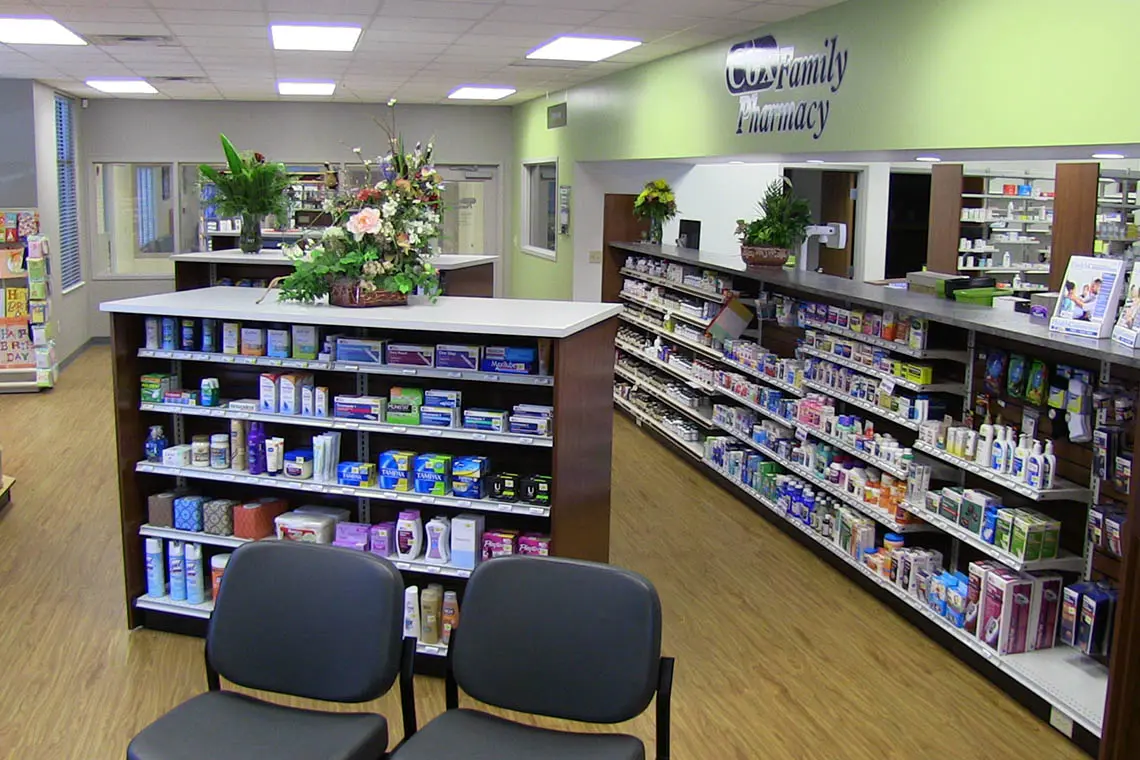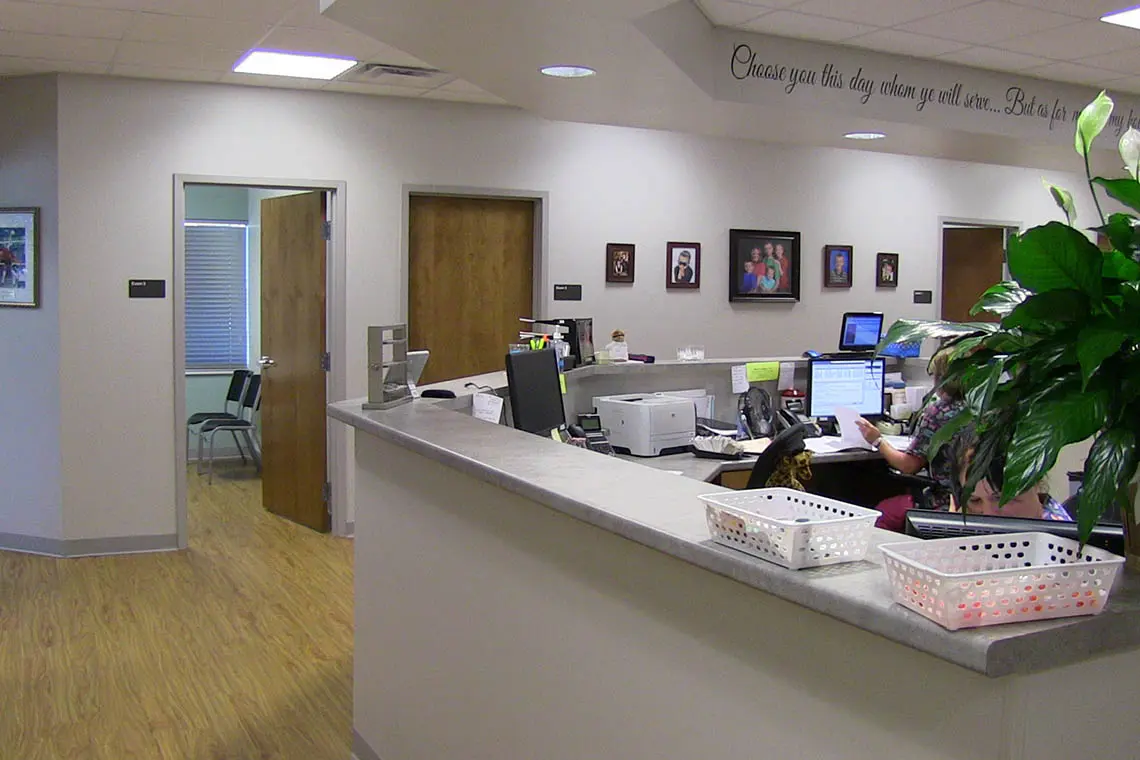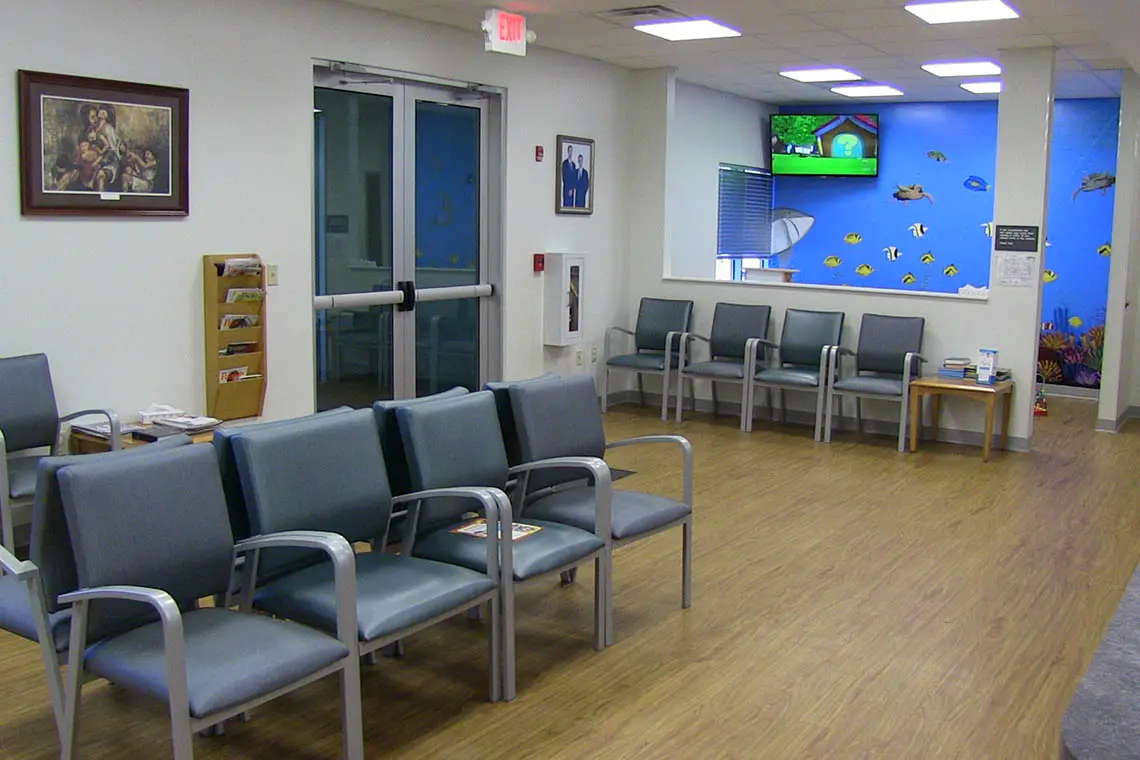

Garfield Medical Complex
Pickering Associates was hired to complete the design and construction administration for a new medical complex in Parkersburg, West Virginia. The complex was designed to house multiple tenants, including medical offices, a pharmacy, and an orthodontist office.
PROJECT DETAILS
-
Location: Parkersburg, West Virginia
-
Type: New Construction
-
Size: 34,000 SF
-
Contractor: Douglass Building and Remodeling, LLC
Project Services
- Architecture
- BIM design
- Civil Engineering
- Electrical Engineering
- Mechanical Engineering
- Structural Engineering
- Surveying
- Piping
- Construction management
- Project management
Our Process
Balancing opposing interests in order to gain consensus among group members was the main challenge during the design.
The Garfield Rental Group originally intended to build a 20,000 sq. ft. professional medical office building for use as office building tenant space primarily for doctors and health care professionals. The building was designed as a single-story business occupancy with the following typical healthcare tenants;
1) Dr.’s Offices
2) Physical Therapy Offices
3) Dentistry Offices
4) Retail Pharmacy.
The plan was for the building to be designed for and constructed on the parcel located at Ohio and Garfield Ave, Parkersburg, W.Va. The new building would either have multiple entrances or one common lobby based on the best use of the site and total rentable area. The group decided to make a change to their approach by purchasing additional property and add another building on the site. The original scope was for one 20,000 sq. ft. building. The revised total of square footage grew to over 31,000 sq. ft. with building 1 at 10,656 sq. ft. and building 2 at 21,626 sq. ft. The change in scope impacted the project by going from a design/bid model to a phased approach to accommodate additional stakeholders.



