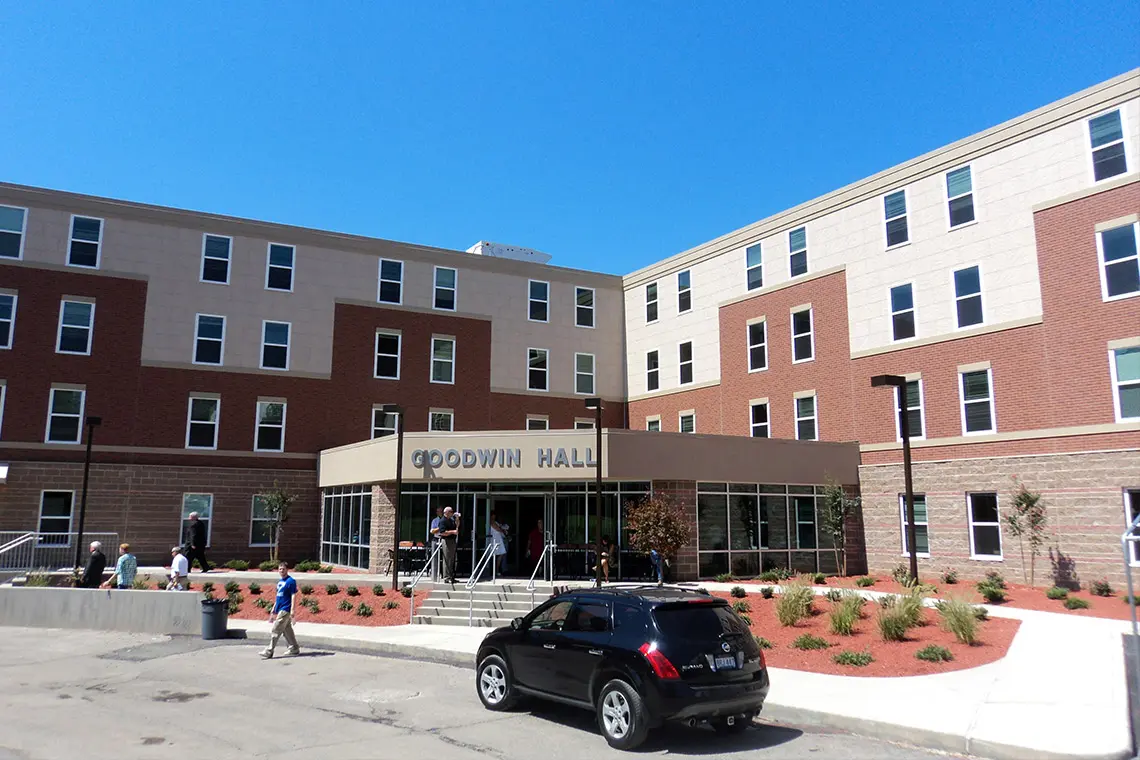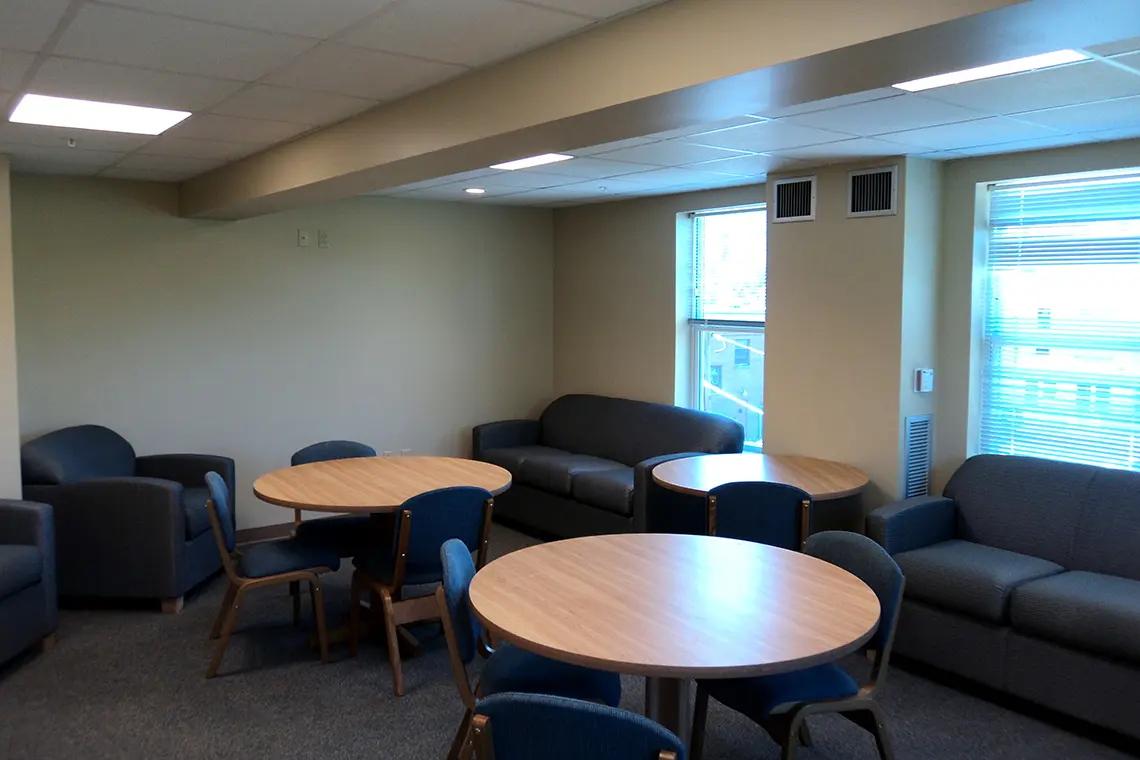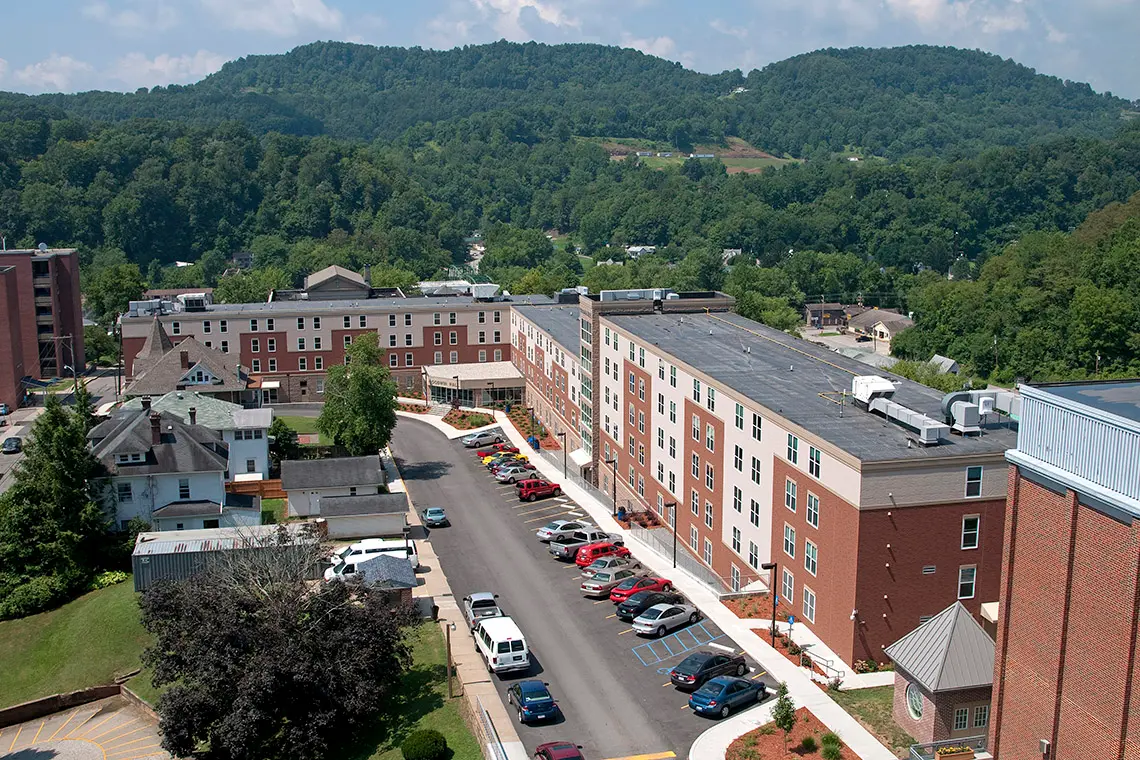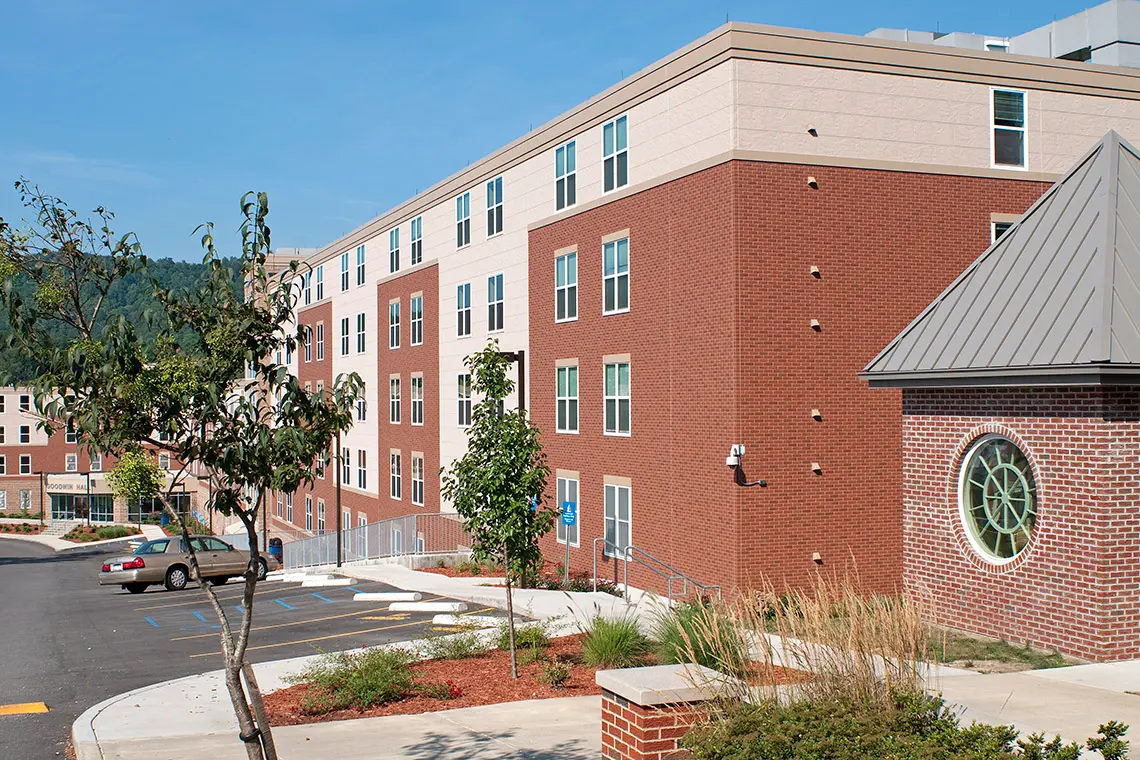

Glenville State College Residence Hall
Pickering Associates and the contracting firm BBL Carlton were hired by Glenville State College Housing Corporation to engage in a Design-Build contract to construct a multi-use building for combined administration and residential functions. This project serves as an example of our experience with Electrical Upgrades and Utility Improvements, as well as elevator design. The installed elevator included braille, audio signals, and was ADA compliant.
PROJECT DETAILS
- Location: Glenville, West Virginia
- Type: New Construction
- Size: 120,566 SF
- Contractor: BBL Carlton LLC
PROJECT SERVICES
- Architecture
- Electrical Engineering
- Mechanical Engineering
- Piping
- Construction Management
- Project Management
Our Process
Built on a very steep site, the building exits at grade on five separate levels.
A 6-story, 484 bed residence hall with a mix of one and two bed units on the campus of Glenville State College. Built on a very steep site, the building exits at grade on five separate levels. The facility also contained the maintenance department on two levels, guest services, a small chapel and a student meeting room.
The facility houses college maintenance offices and 484 beds in its dormitory portion. It was built on the site of an existing on-grade parking lot and several other existing buildings. The design not only provided for student dormitories, but incorporated spaces for the Glenville State College Physical Plan and Wesley Foundation.
Architectural design, HVAC design, electrical distribution engineering including a transformer and secondary underground feeder conductors, standby power systems, electrical distribution to floors, receptacles and lights, outdoor lighting and other electrical needs, interior plumbing design and all associated drawings were included in the scope.
Project Management was also a part of the scope and this included imperative design build team meetings and phone communications to complete a quality project within the allotted schedule.



