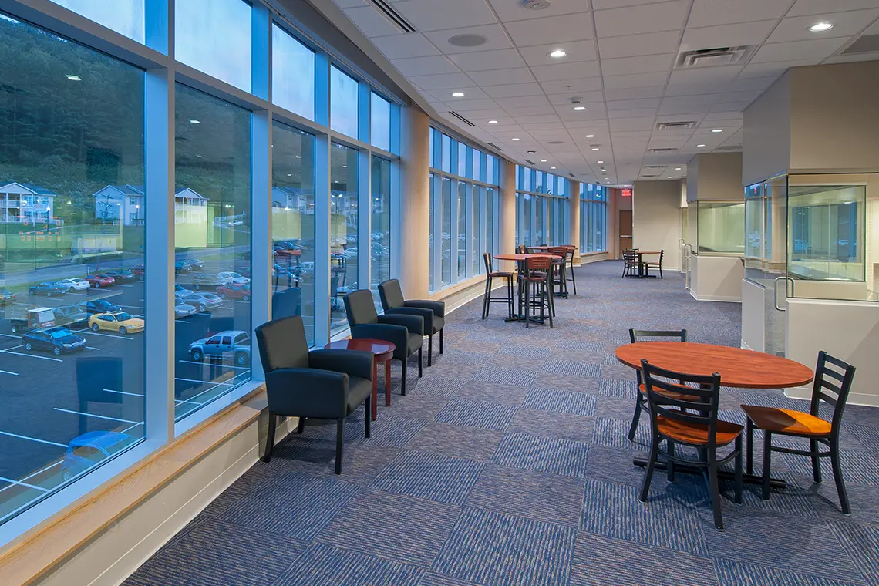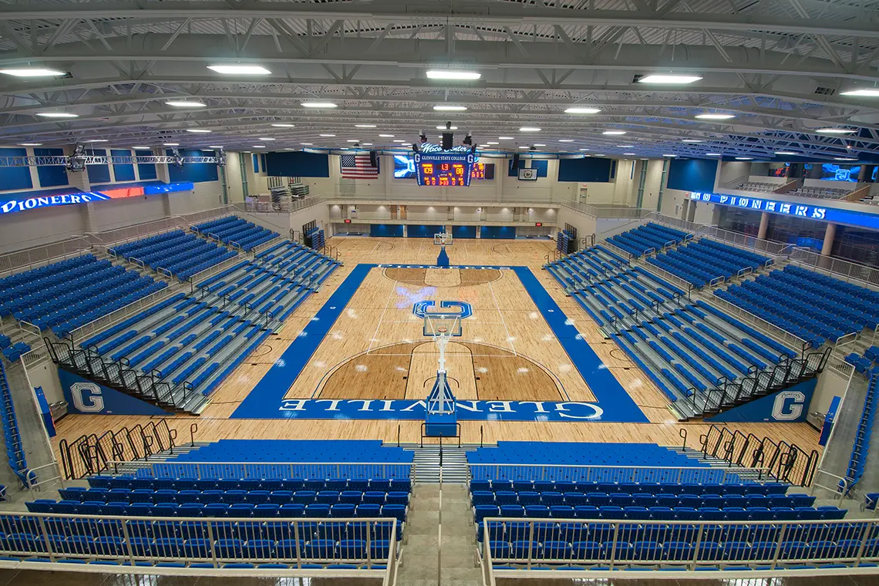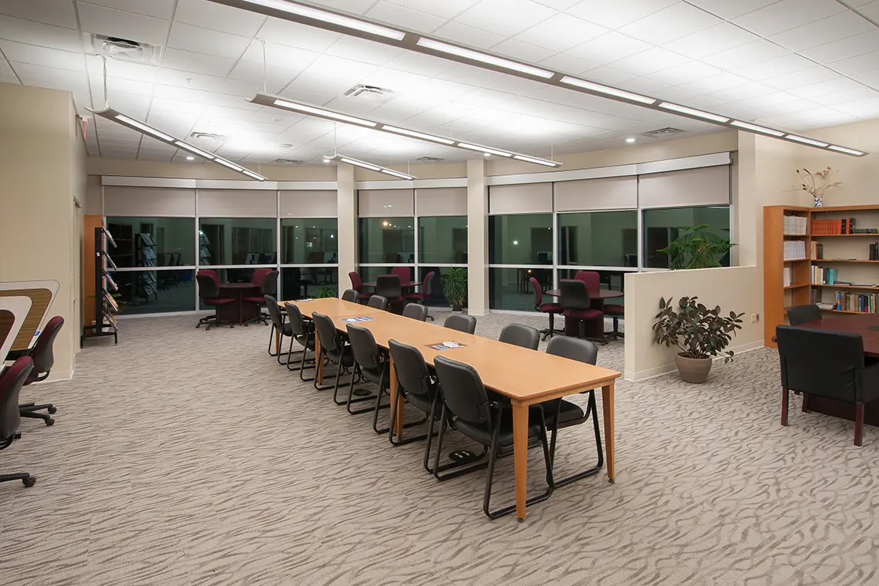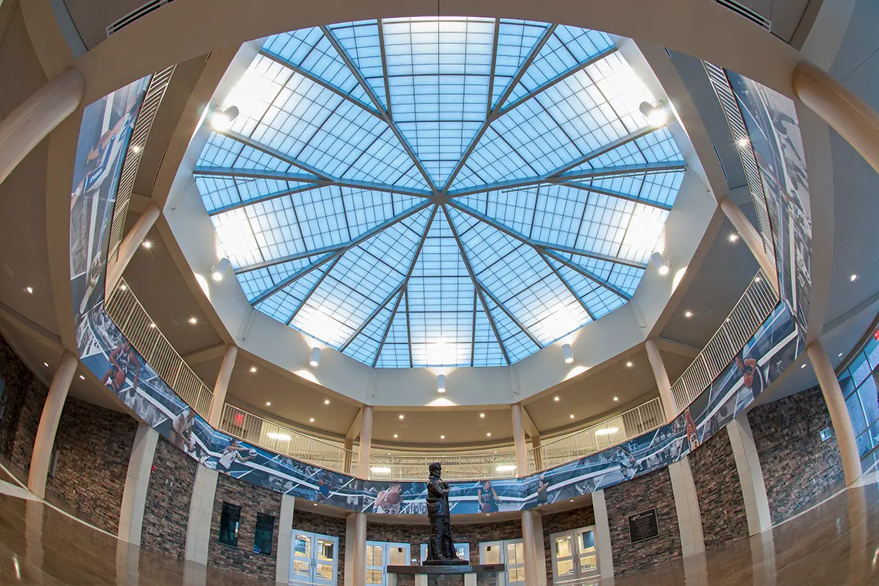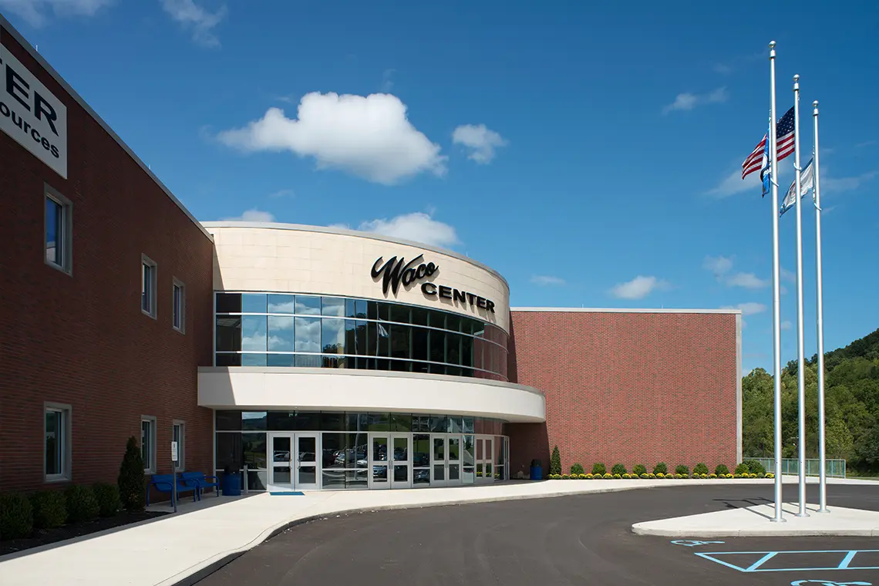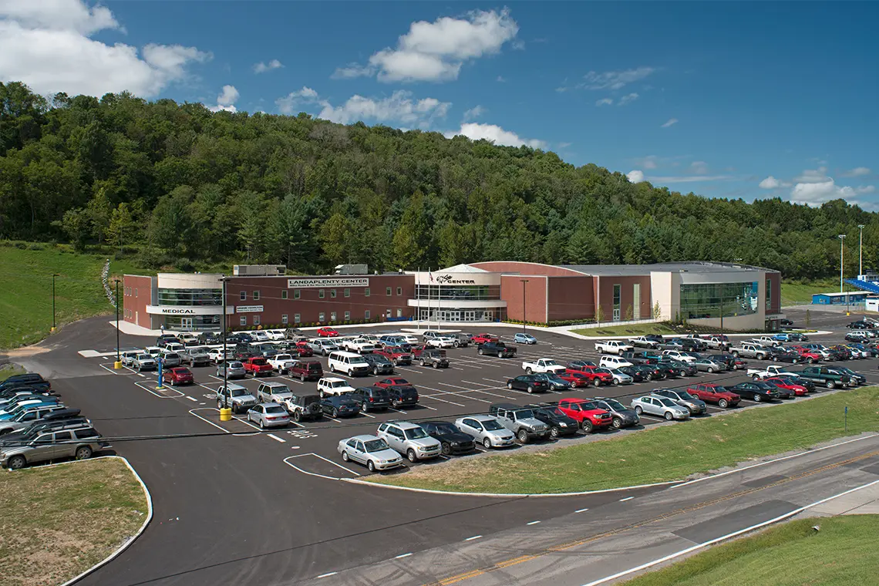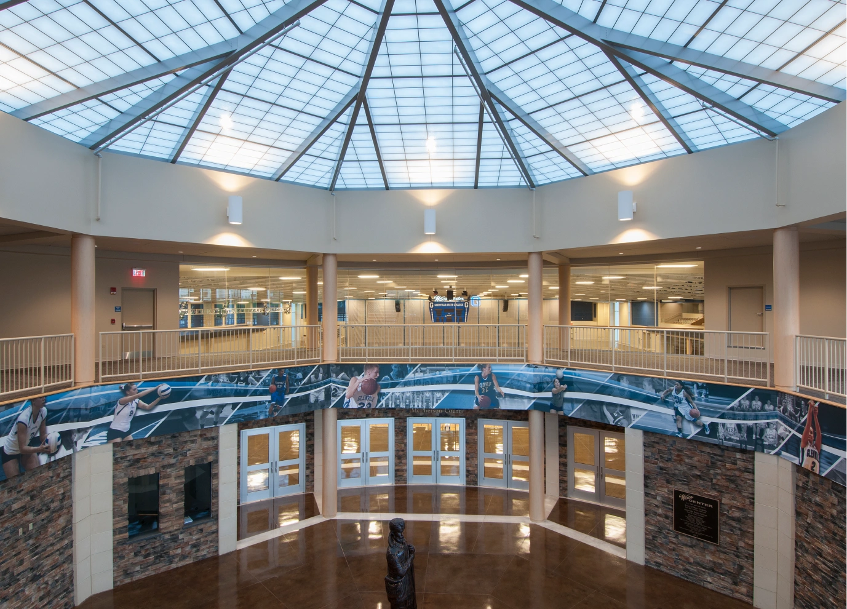

Glenville State College Waco Center
Prior to merging with Pickering Associates in 2016, Associated Architects was selected to design the new WACO Center at Glenville State College. Project was initially bid on 08/24/11, but was rebid at a later date after owner requested design changes. Construction begun on 06/06/12, substantial completion was 08/01/14. Total project cost was $21.6 million.
PROJECT DETAILS
- Location: Glenville, West Virginia
- Type: New Construction
- Size: 115,000 SF
- Contractor: BBL Carlton
Project Services
- Architecture
- Civil Engineering
- Construction Administration
- Electrical Engineering
- Mechanical Engineering
- Plumbing
- Project Management
- Structural Engineering
- Surveying
Our Process
The Waco Center was designed to mesh with the unique topography of the site to minimize the amount of cutting and filling of material.
This 115,000 square foot design-build project is a combination of an athletic facility, classrooms, and an urgent care facility. It was designed to mesh with the unique topography of the site to minimize the amount of cutting and filling of material.
The elevation of the site dropped off significantly from one side to the other, and this was incorporated into the design: the basketball court floor is at a level eighteen feet below the entrance, giving the dramatic “bowl” effect upon entering.

