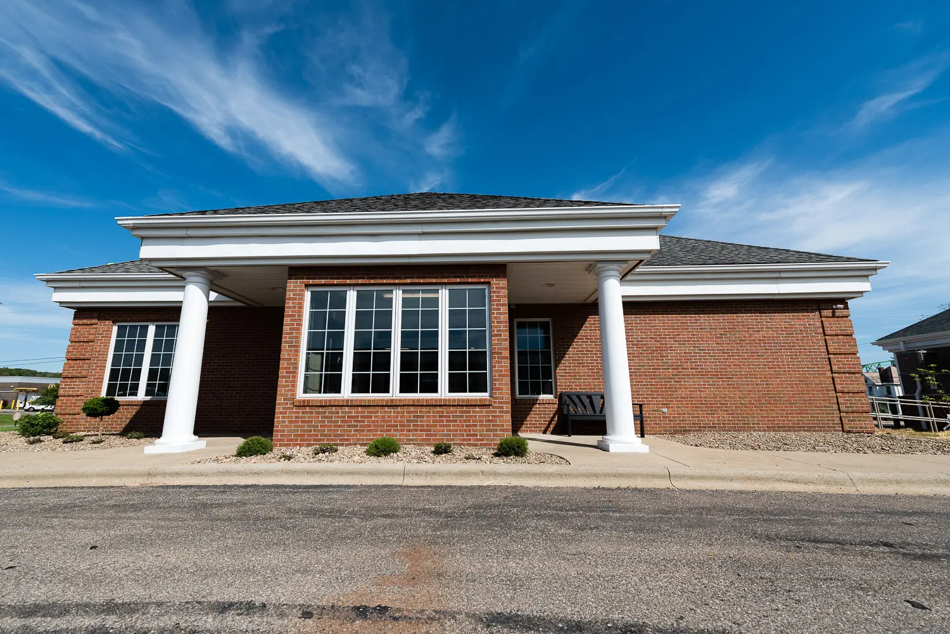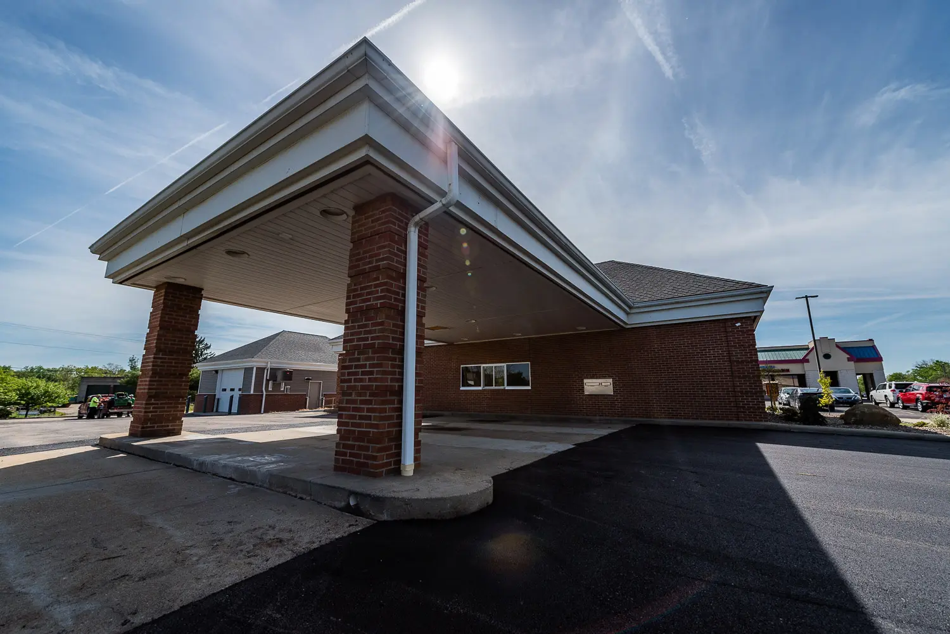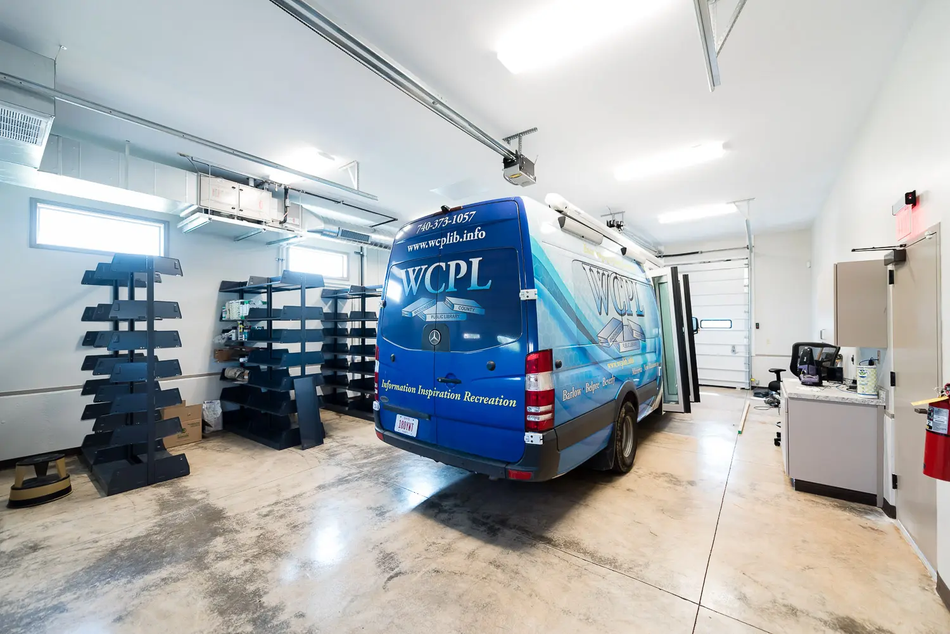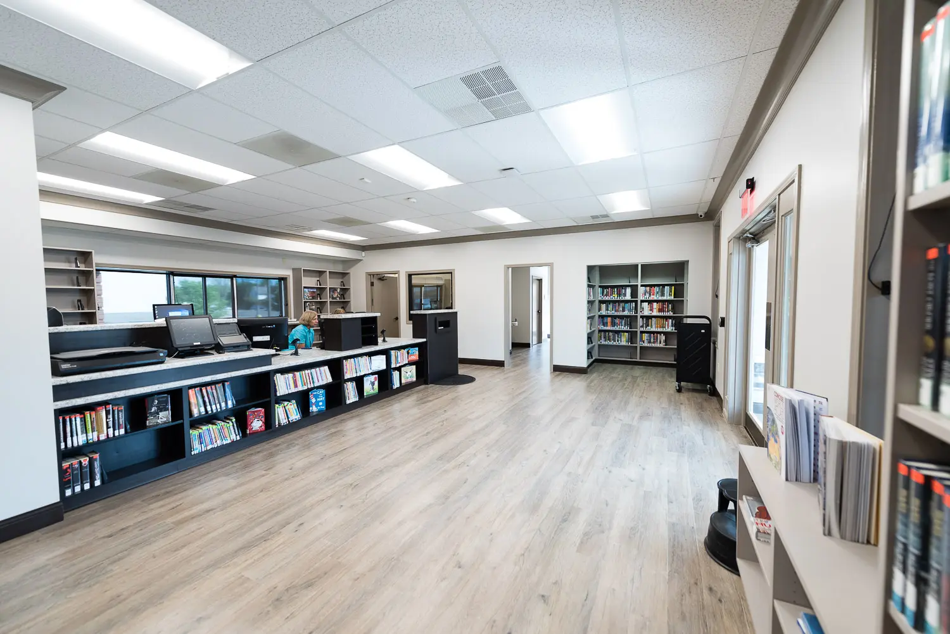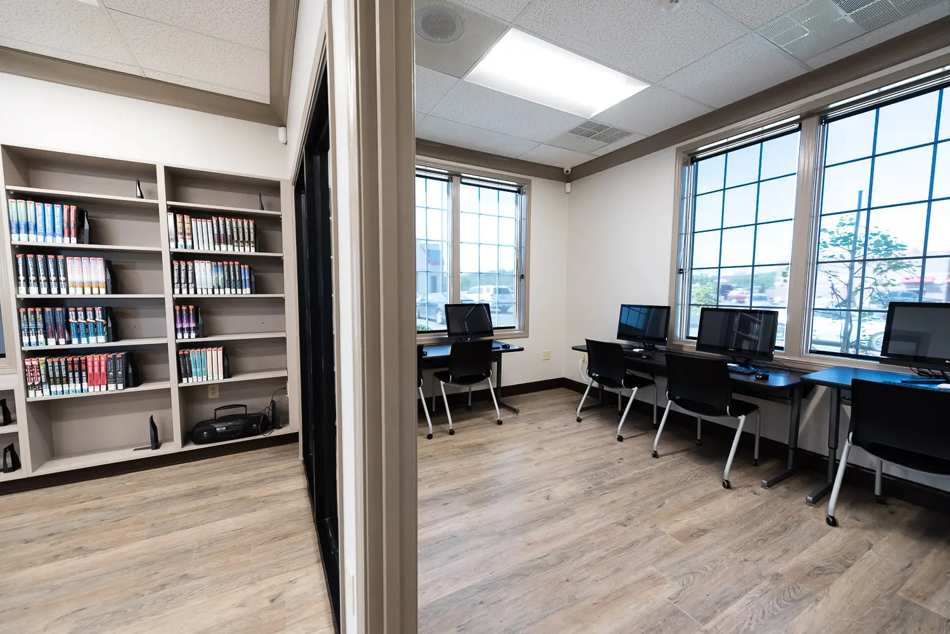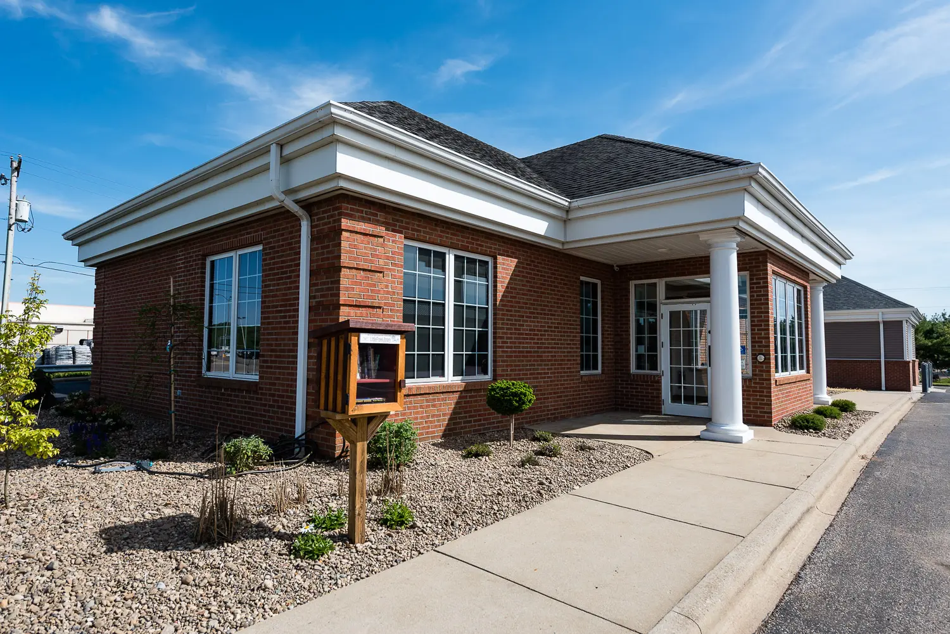

Washington County Library Renovation and Bookmobile Addition
Pickering Associates worked with and completed bidding and construction documents for converting a former bank building in Marietta, Ohio into a new branch location for the Washington County Public Library. The Lafayette Plaza branch is a full-service library featuring a drive-up window for library card holders to pick up reserved items, six public use computers, a color printer/scanner/copier, and a collection of popular books for children and adults. The location is unique to the library system as the entire contents are a browsing collection consisting of best sellers in various formats. Behind the library is a brand-new garage housing the library’s Book Mobile, and in front sits a fully stocked Little Free Library. While the selection is no comparison to the main branch on Fifth Street, the Lafayette Plaza offers the convenience of being able to easily pick up books and access all of the same amenities.
PROJECT DETAILS
- Location: Marietta, Ohio
- Type: Renovation/Addition
- Size: 2,350 SF
- Contractor: Wolf Creek Contracting Company
PROJECT SERVICES
- Architecture
- BIM
- Civil Engineering
- Construction Administration
- Electrical Engineering
- Interior Design
- Mechanical Engineering
- Plumbing
- Project Management
Our Process
The new structure was designed to complement the style and exterior finish materials already present on the existing building.
The project included interior renovations throughout the entire existing building. The spaces that were added included: a main lobby area with workstations and casework, a computer lab, office areas, a reading room and miscellaneous staff and support areas. Exterior modifications included removing existing concrete curbs from the drive-thru area and removing the existing pneumatic tube station system that was no longer needed. The drive-thru canopy area was however retained and modified to be used as a drop-off and pick-up lane. A separate building for book mobile storage was added to the South of the existing building.
A covered walkway structure was designed to connect the new building with the existing building in order to provide a weather-protected link for employees. This new building was designed to store the library’s book mobile. Overhead garage doors were provided on either side for the vehicle to safely pass thru the building. Storage shelving for books was also designed into the structure along with employee work areas. The new structure was designed to complement the style and exterior finish materials already present on the existing building. This building was located in the 100-year flood plain, therefore requiring special flood-proofing design and use of materials.

