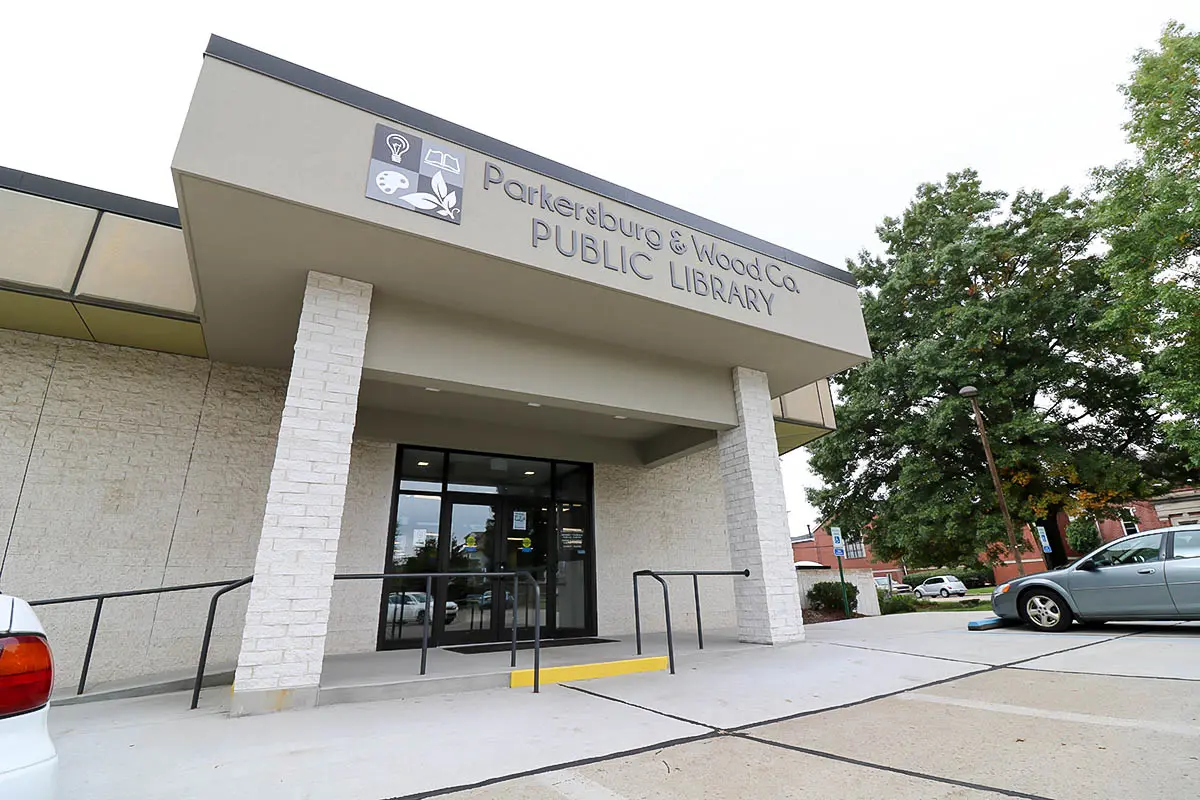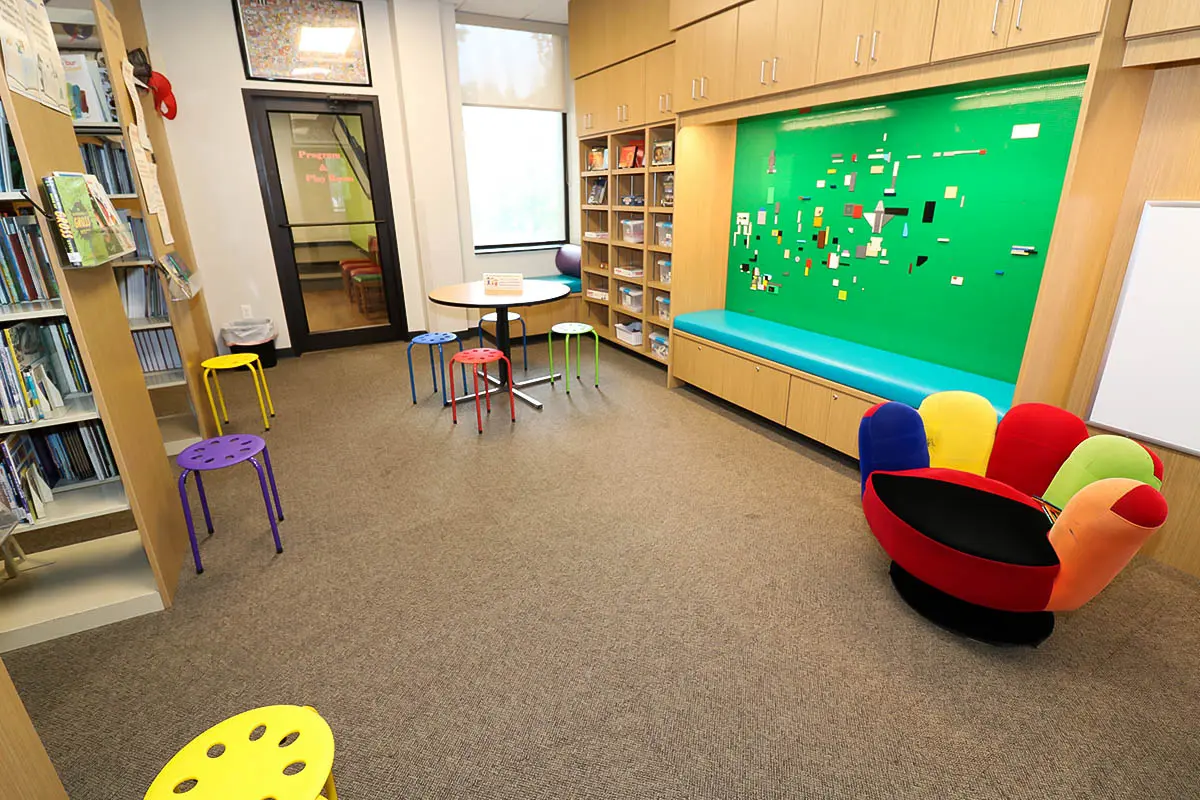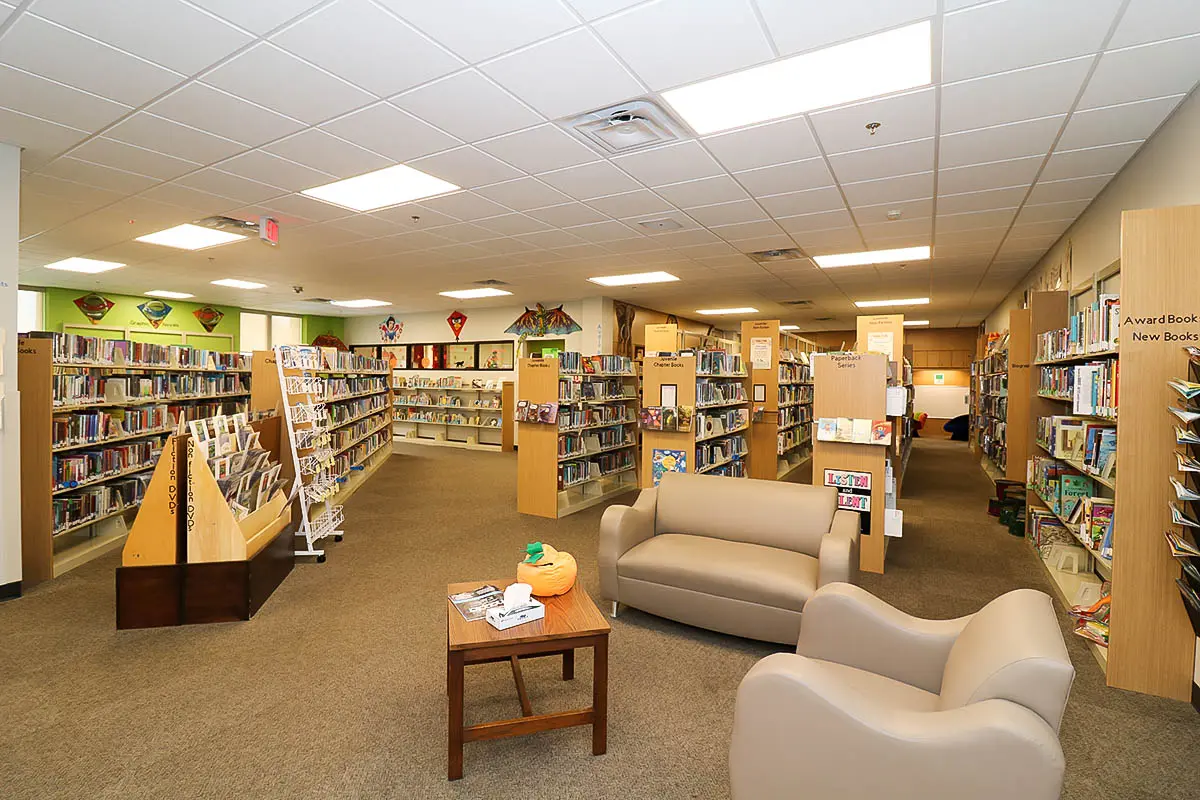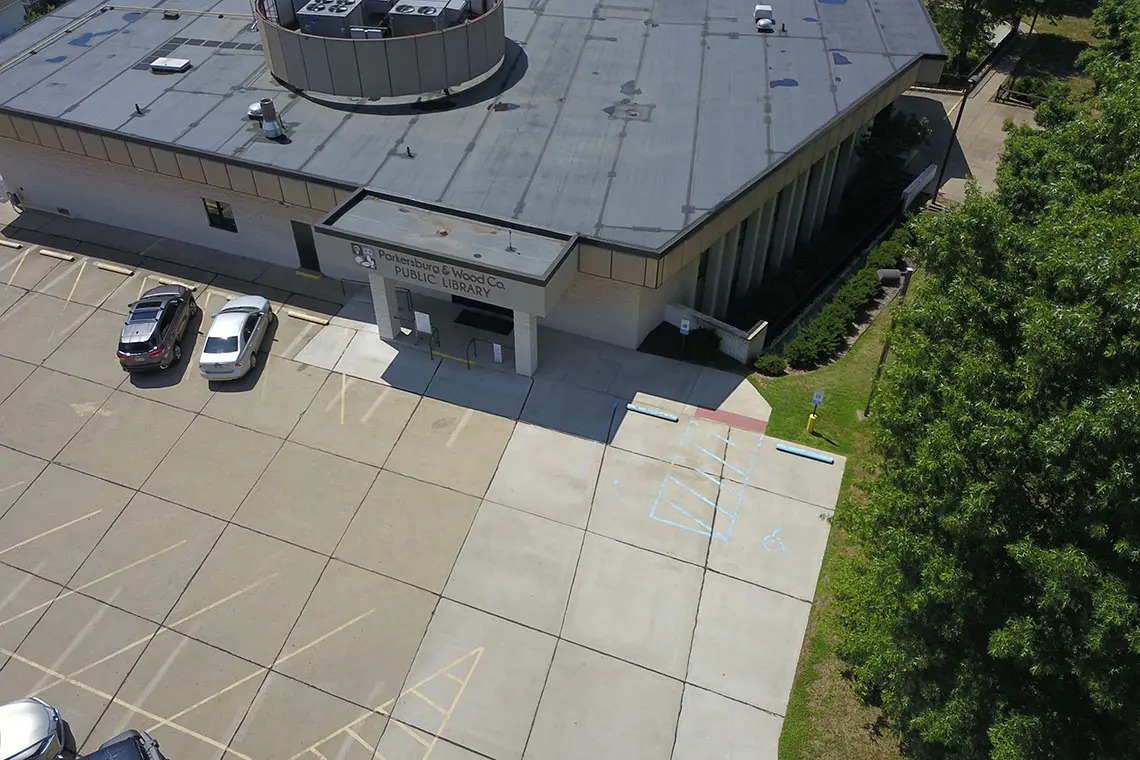

Parkersburg Wood County Library Renovation
The Parkersburg and Wood County Library hired Pickering Associates to perform renovations to their Emerson Branch location. The existing building is a two-story structure that was built circa 1976. The Client wanted to do renovations as necessary to relocate the main public entrance to the NE side of the building in order to provide better public access into the building. In addition, other interior modifications to enhance the flow and operations of the building will be evaluated, as well as replacements and/or modifications to the existing HVAC and lighting for the entire building.
PROJECT DETAILS
- Location: Parkersburg, West Virginia
- Type: Addition/Renovation
- Size: 33,900 SF
- Contractor: Phoenix Associates, Inc.
PROJECT SERVICES
- Architecture
- Civil Engineering
- Electrical Engineering
- Mechanical Engineering
- Structural Engineering
- Plumbing
- Construction Administration
- Project Management
Our Process
Pickering also designed a new children’s area to the library that allows for children to explore and have a section all to their own.
Various updates and renovations where made to the facility including a new public entrance (canopy and vestibule) on the Northeast side of the building. The new entrance provides a better public access into the building. Project also included interior modifications on the upper level to accommodate the new entrance. In addition, Pickering also designed a new children’s area to the library.
This area allows for the children to explore and have a section all to their own. Additional upgrades made to the facility included a new circulation desk/office area, minor site/parking lot modifications as required for new entrance, upper-level HVAC modifications to the existing HVAC system, new acoustical ceilings and lighting for the upper level of the building, and minor lower-level renovations to include removal of low wall in stack area and the addition of a new staff desk.



