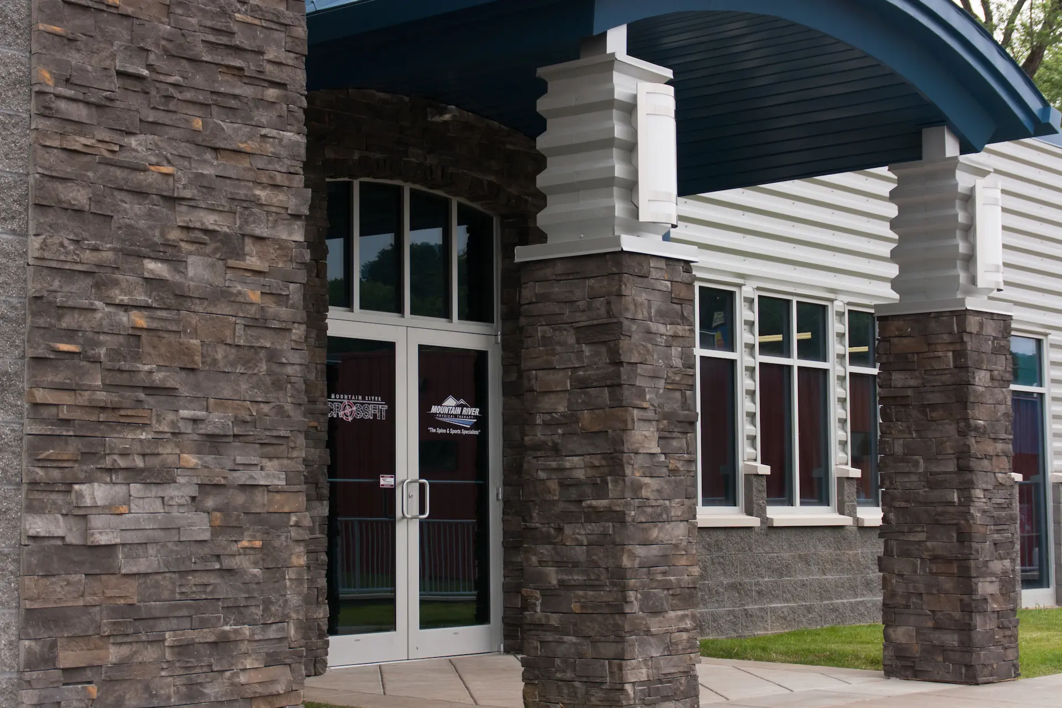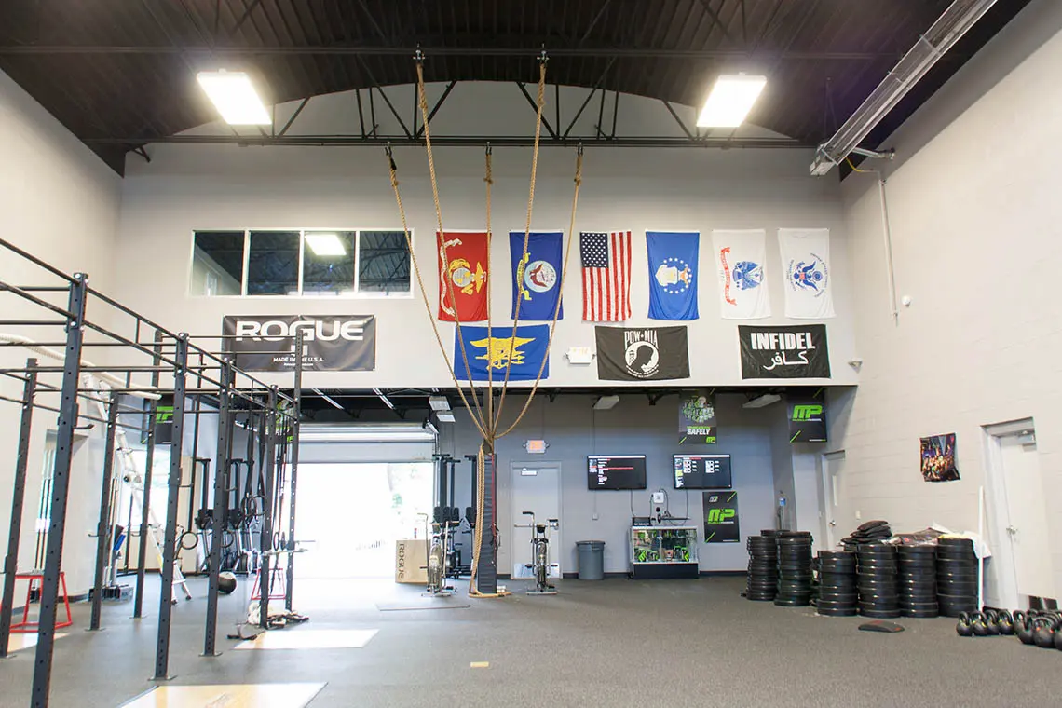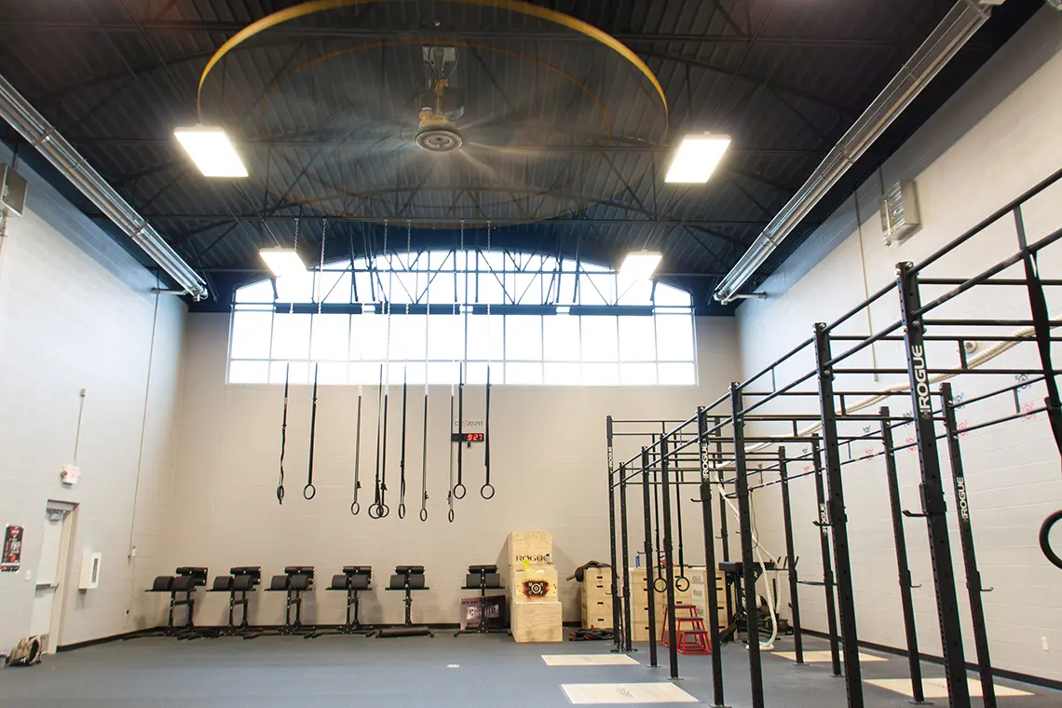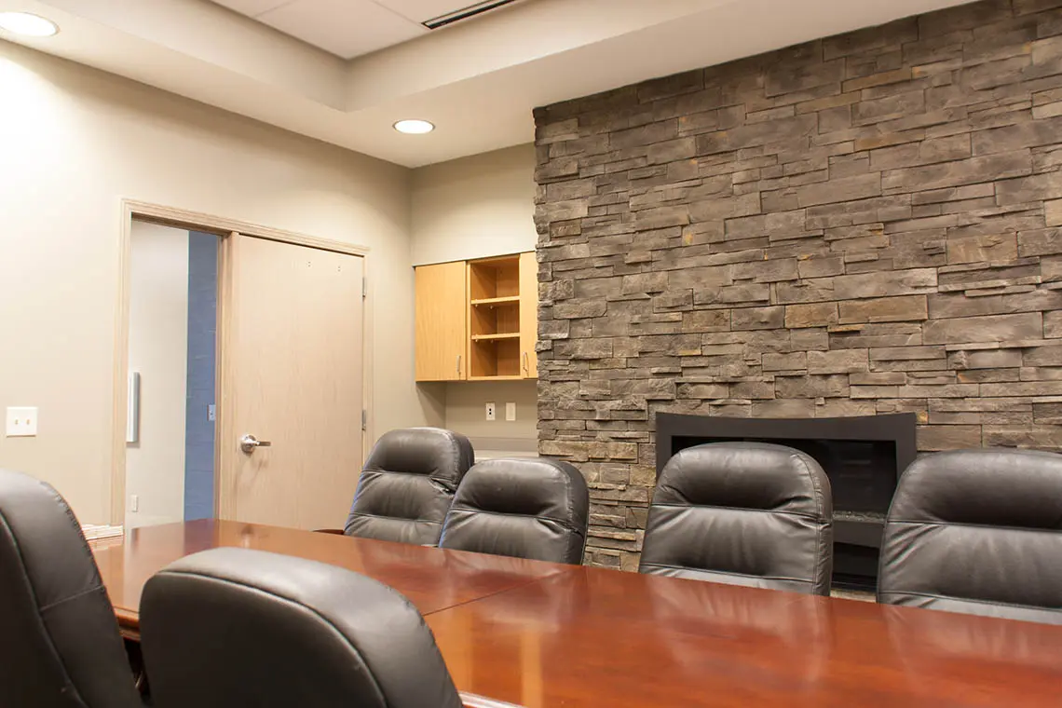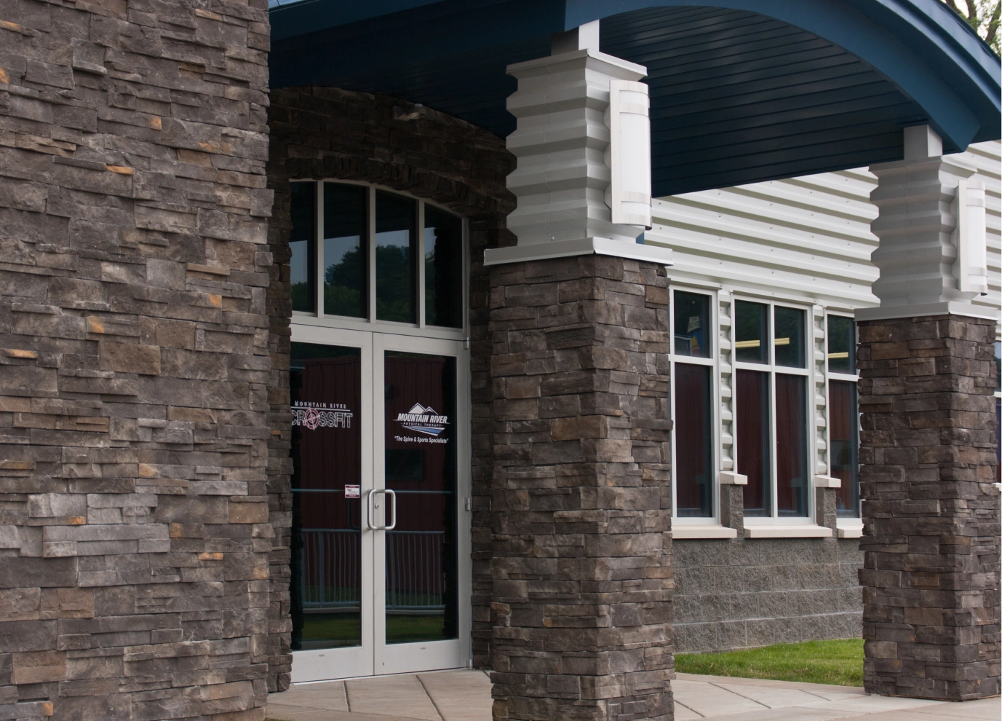

Mountain River Physical Therapy
The Mountain River Physical Therapy project was developed to consolidate all administrative services for a busy multiple office practice in Parkersburg, West Virginia. As a part of the project a large portion of square footage was dedicated to a Cross-Fit training center. The owner, wanted to make a statement with the building and allowed the architect to design a building that is not typical to the area. The team settled on a large barrel roof area for the Cross-Fit area in the middle section with two flat roof areas flanking the barrel roof for the administration areas.
PROJECT DETAILS
- Location: Parkersburg, West Virginia
- Type: New Construction
- Size: 10,000 SF
- Contractor: Douglas Building and Remodeling, LLC
Project Services
- Architecture
- Civil Engineering
- Electrical Engineering
- Mechanical Engineering
Our Process
Pickering Associates was able to provide a quick turnaround in the form of leadership, value engineering, and creative management.
There were some obstacles to overcome in this project. There were financial challenges when the project appraisal came in too low per the project budget and bid proposal. Also, the project had site issues with poor soil conditions and a “hidden dump”. Lastly, the Mid-Ohio Valley was hampered with the worst winter this area has seen in a long time. Pickering Associates was able to provide a quick turnaround in the form of leadership, value engineering, and creative management to get the project done for the client.
Pickering Associates provided the architecture, electrical engineering, mechanical engineering and civil engineering for the project. The project bid in August of 2013 and was completed in March of 2014.

