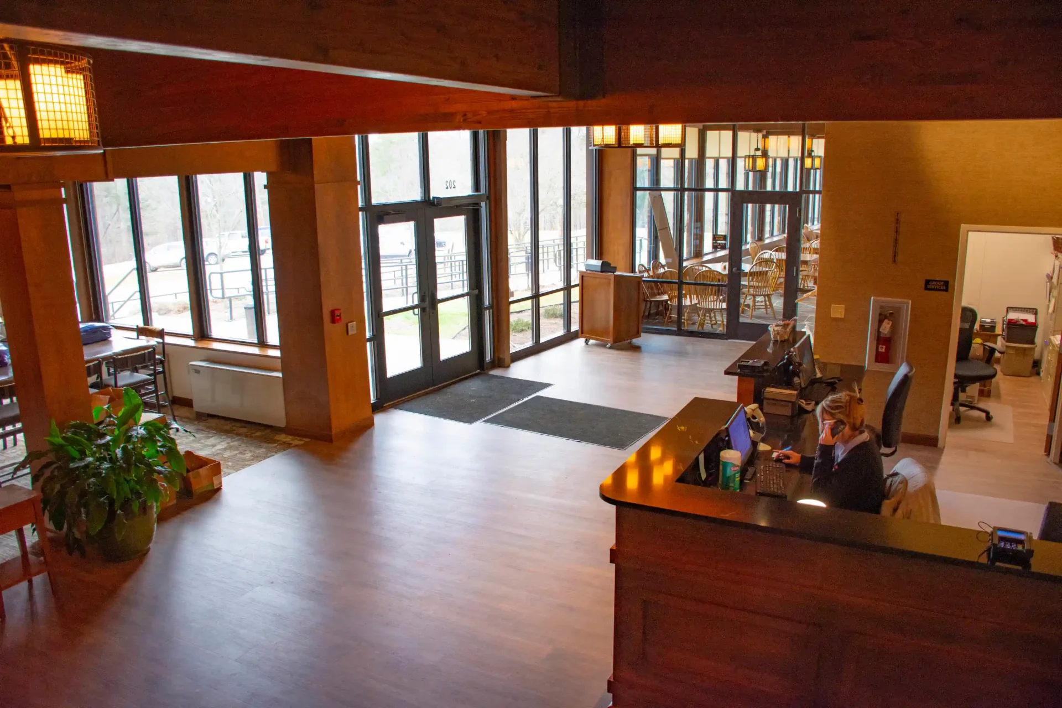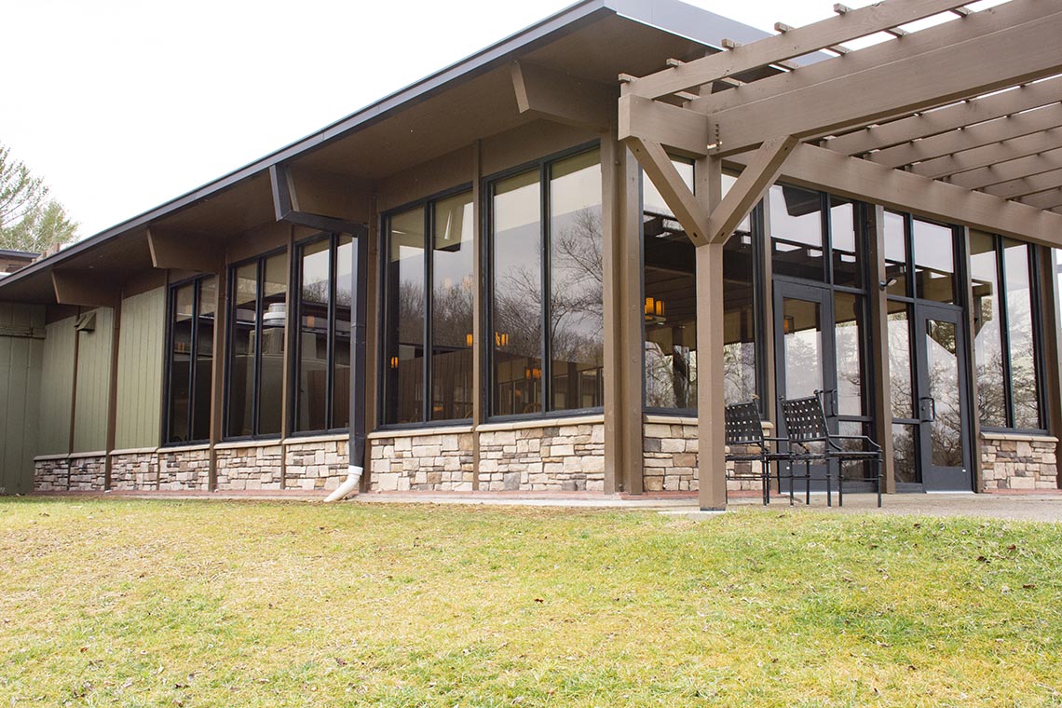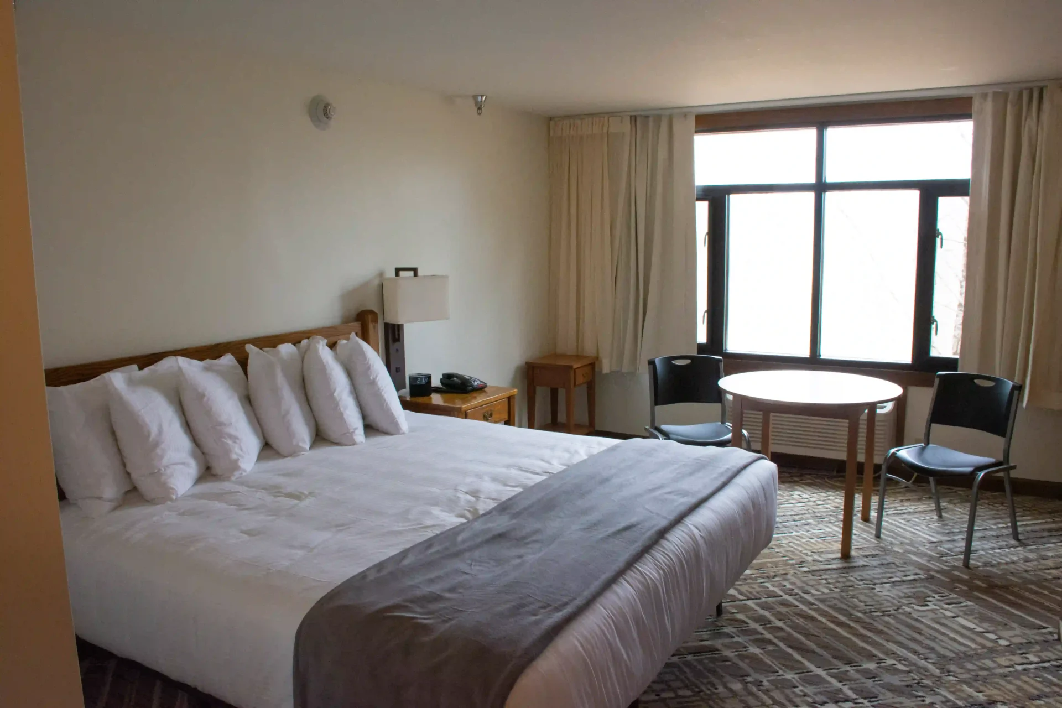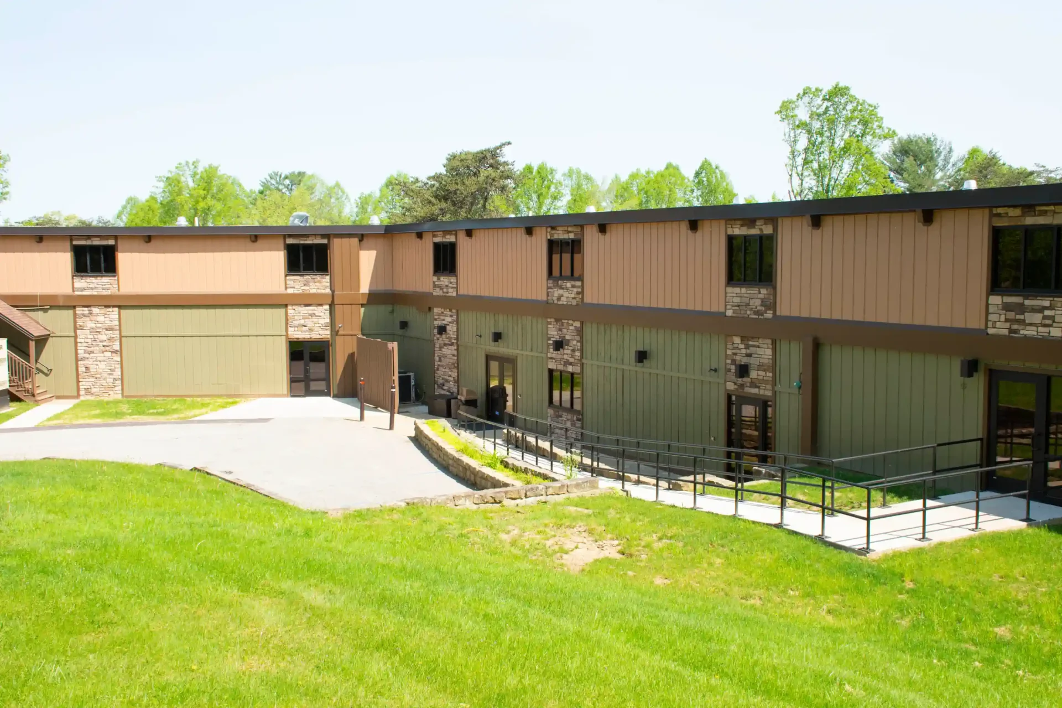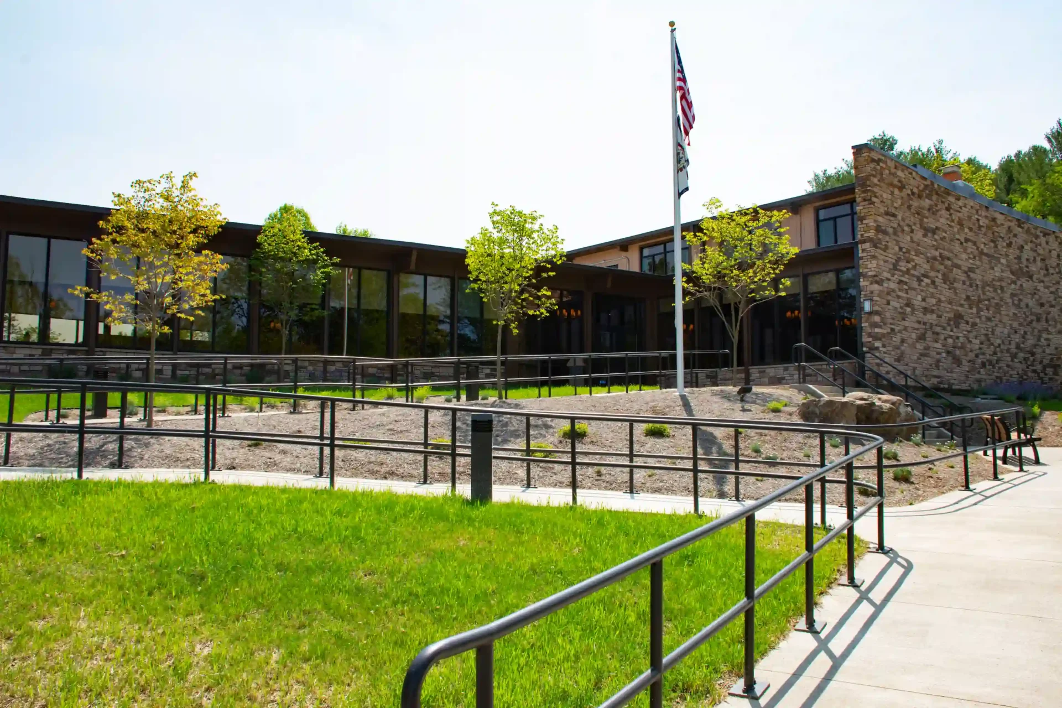

North Bend State Park Lodge Renovations
Located in the heart of the 2,500-acre North Bend State Park, this two-story lodge opened in 1966 and features 29 guest rooms, conference rooms, a gift shop, lounge and a public restaurant. Although a very popular destination for visitors, and used by local residents for community events, the lodge had been virtually untouched, and was in need of updating both inside and out. An extensive renovation took place that transformed nearly every corner of the building. Maintaining the existing exposed structural wood timber construction and large framed glass openings was important throughout the design process, all of which were maintained and upgraded for energy efficiency. Additional windows were added in corridors where small windows were once located, to allow more natural light. The main objective was to bring the beauty of the outdoors in, which is reflected throughout the renovation.
PROJECT DETAILS
- Location: North Bend State Park, West Virginia
- Type: Renovation
- Size: 26,288 SF
- Contractor: Wolf Creek Contracting Company, LLC
Project Services
- Architecture
- BIM Design
- Civil Engineering
- Structural Engineering
- Landscape Design
- Mechanical Engineering
- Electrical Engineering
- Plumbing
- Project Management
- Construction Administration
Our Process
Virtually every interior and exterior feature was replaced or improved to create a comfortable and modern lodge.
Pickering Associates worked with the West Virginia Division of Natural Resources (WVDNR) to perform design services for redecorating and renovating the North Bend State Park Lodge in Cairo, West Virginia. The project included replacement of the existing membrane roofing system (approximately 16,000 SF), total ADA upgrades, modifications to improve the exterior facade and landscaping, as well as the design of a pergola structure at the existing outdoor dining area.
Interior improvements included: Window replacement and the addition of new window locations, door replacement and access control, new flooring throughout the building, toilet room upgrades, wall and ceiling finish replacement, plumbing fixture replacement,
water heater replacement, new LED lighting throughout, addition of a fire alarm system, replacement of kitchen hood system, replacement of PTAC units in guest rooms, new mechanical system in dining room and lobby areas to replace existing PTAC units, add HVAC/fresh air to existing corridor spaces, addition of a standby generator, and material, color & furniture selection.
Virtually every interior and exterior feature was replaced or improved to create a comfortable and modern lodge.

