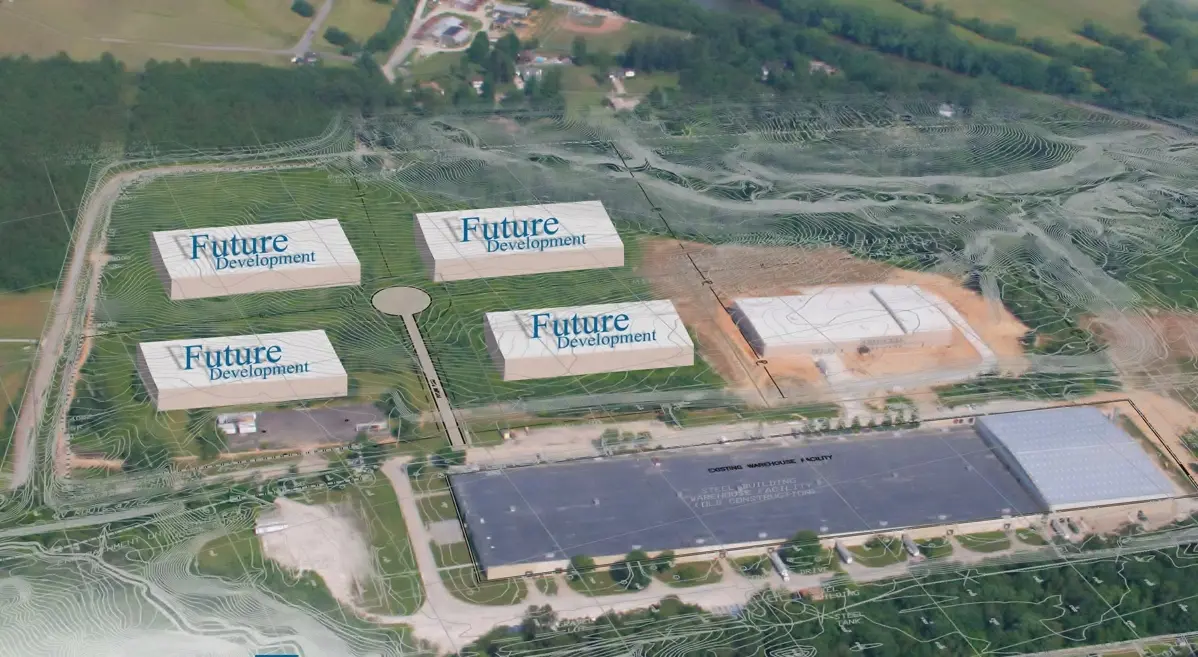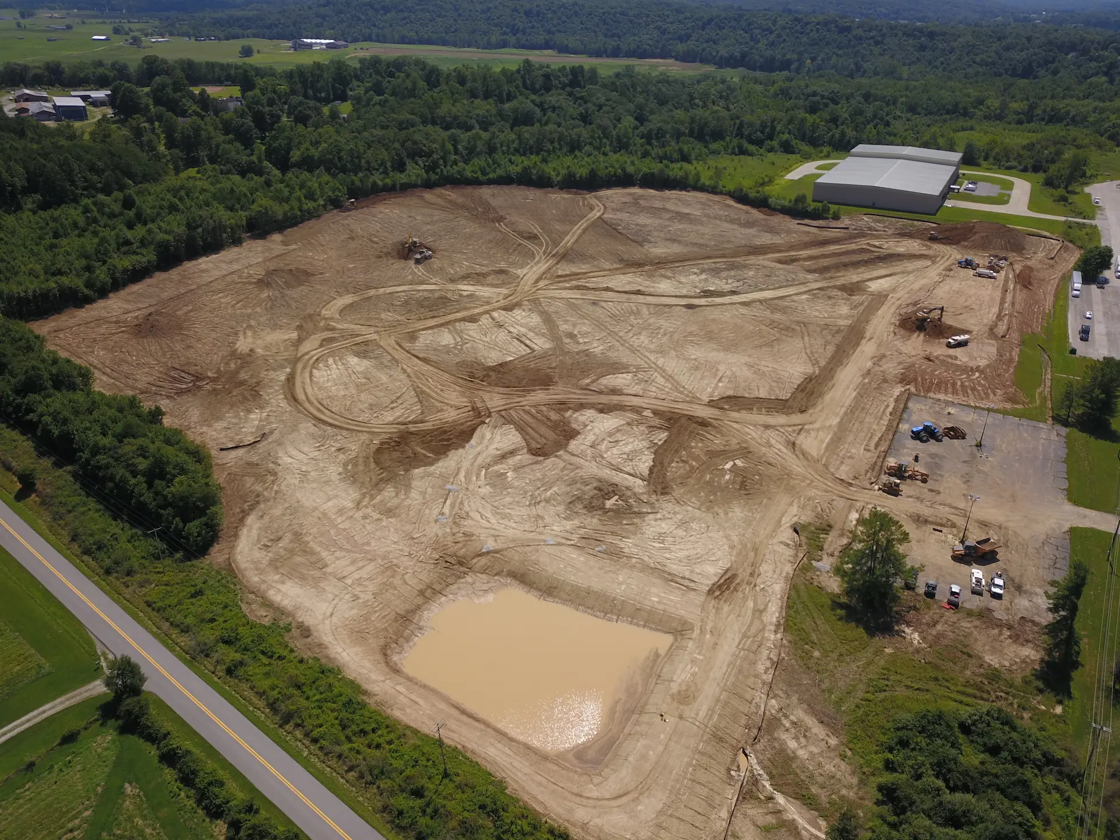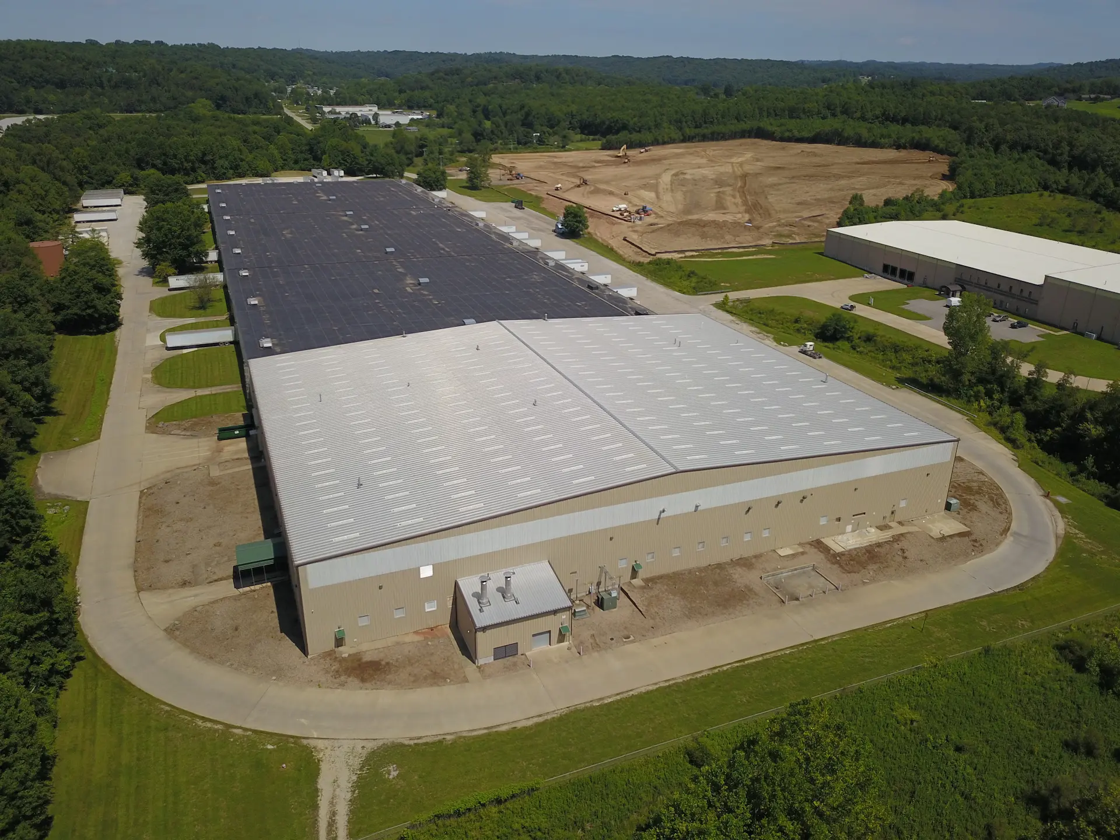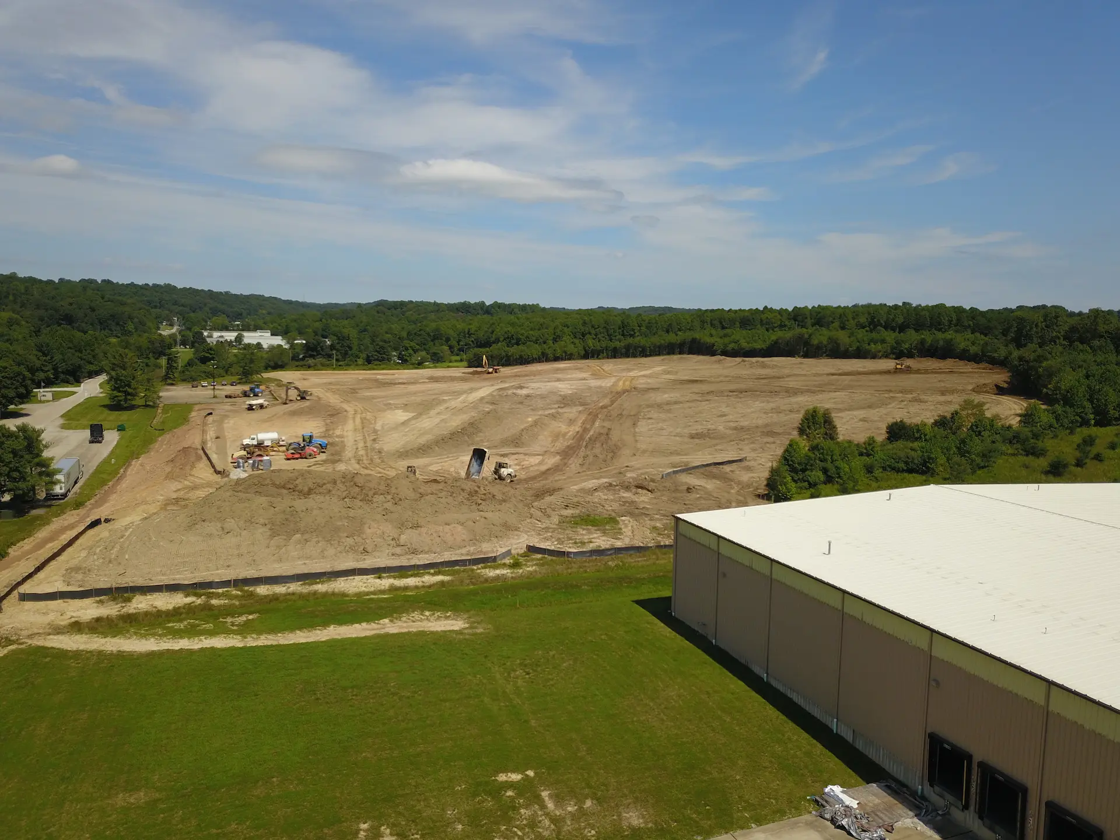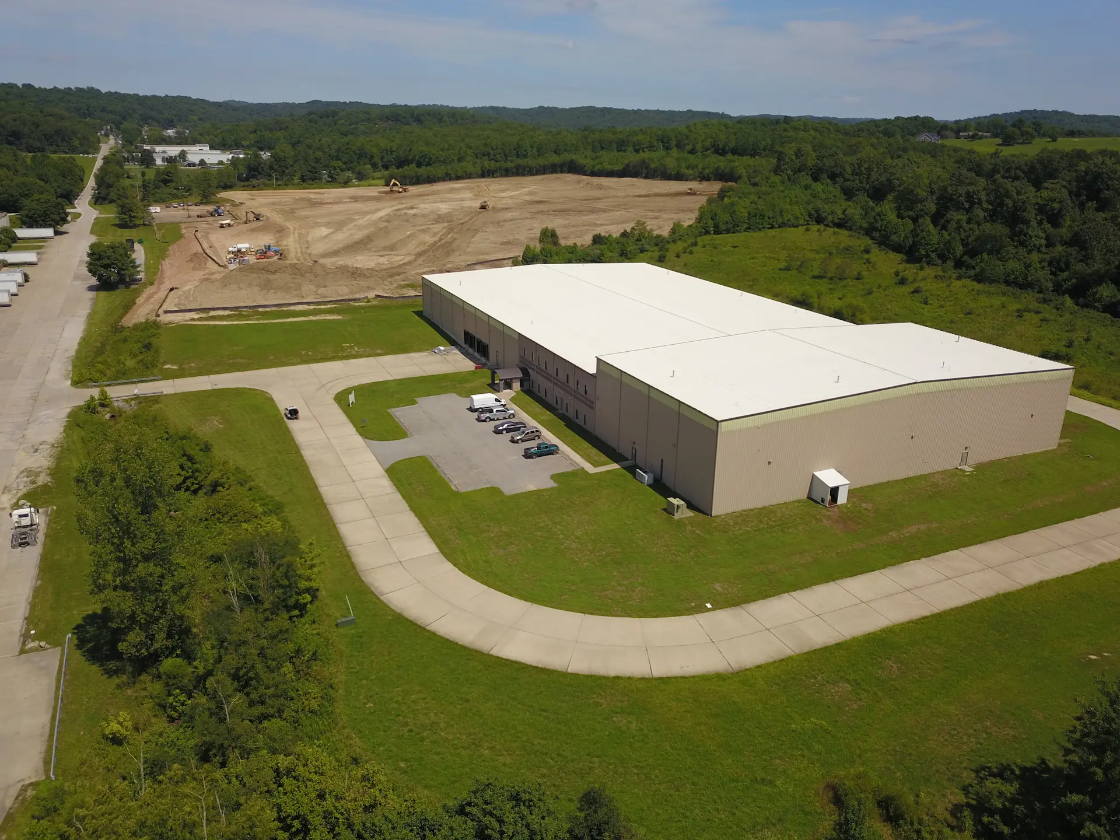

Additional Warehouse Space
The Polymer Alliance Zone contracted with Pickering Associates to build a 100,000 square foot pre-engineered warehouse building to increase the available space to lease in the Polymer Technology Park. The project was funded through a WV Economic Development Administration (WVEDA). The Pickering Associates team reviewed the project site and made recommendations on where to place the building. Our team also directed the preparation of topographical surveyor and subsurface investigation report prior to the detailed engineering.
PROJECT DETAILS
- Location: Davisville, West Virginia
- Type: New Construction
- Size: 100,000 SF
- Contractor: Grae-Con Construction
PROJECT SERVICES
- Architecture
- Civil Engineering
- Construction Administration
- Project Management
- Structural Engineering
Our Process
One of the biggest keys to attracting new business to the State is having shell buildings or shovel ready sites.
The civil engineering scope included the creation of the conceptual site plan showing building, drives, parking lot, service utilities, sidewalk, etc. Our team created a construction cost estimate at both the conceptual and final stages. Our engineers also designed sediment and erosion control plans, grading plan, lift station, pavement, stormwater drainage and fire water loop as well as created plans, profiles, typical sections, details, general notes, and construction specs.
The architectural and structural scope included the building conceptual design modifications, code review, construction cost estimates at conceptual and final stages, calculation of design loads and building procurement drawings, dock design, building foundations, floor slab and exterior equipment pads. Pickering Associates advertised and held a pre-bid meeting for the contractors interested in the project. Our team assisted the owner in reviewing the contractor bids and developed the construction contracts.

