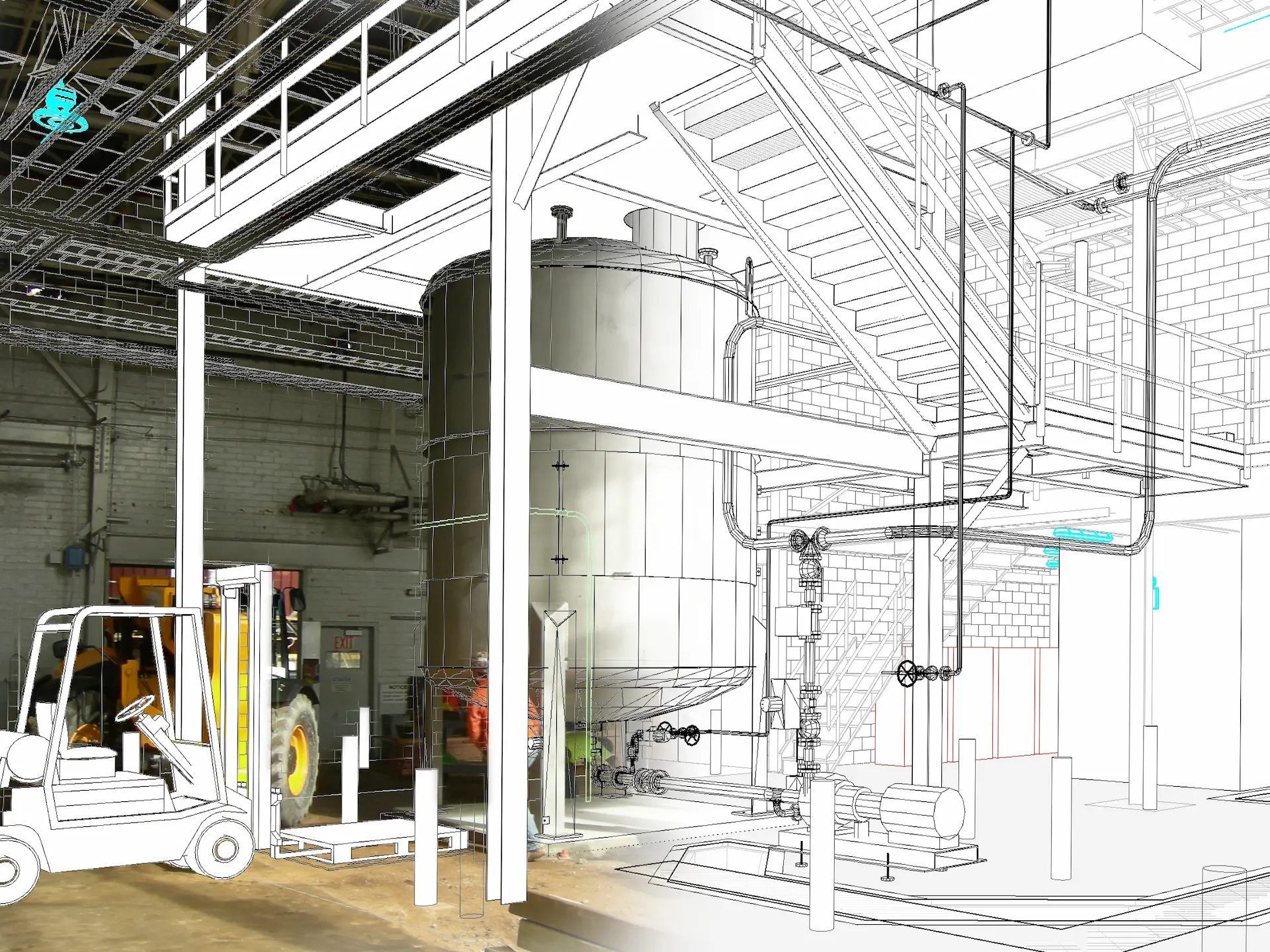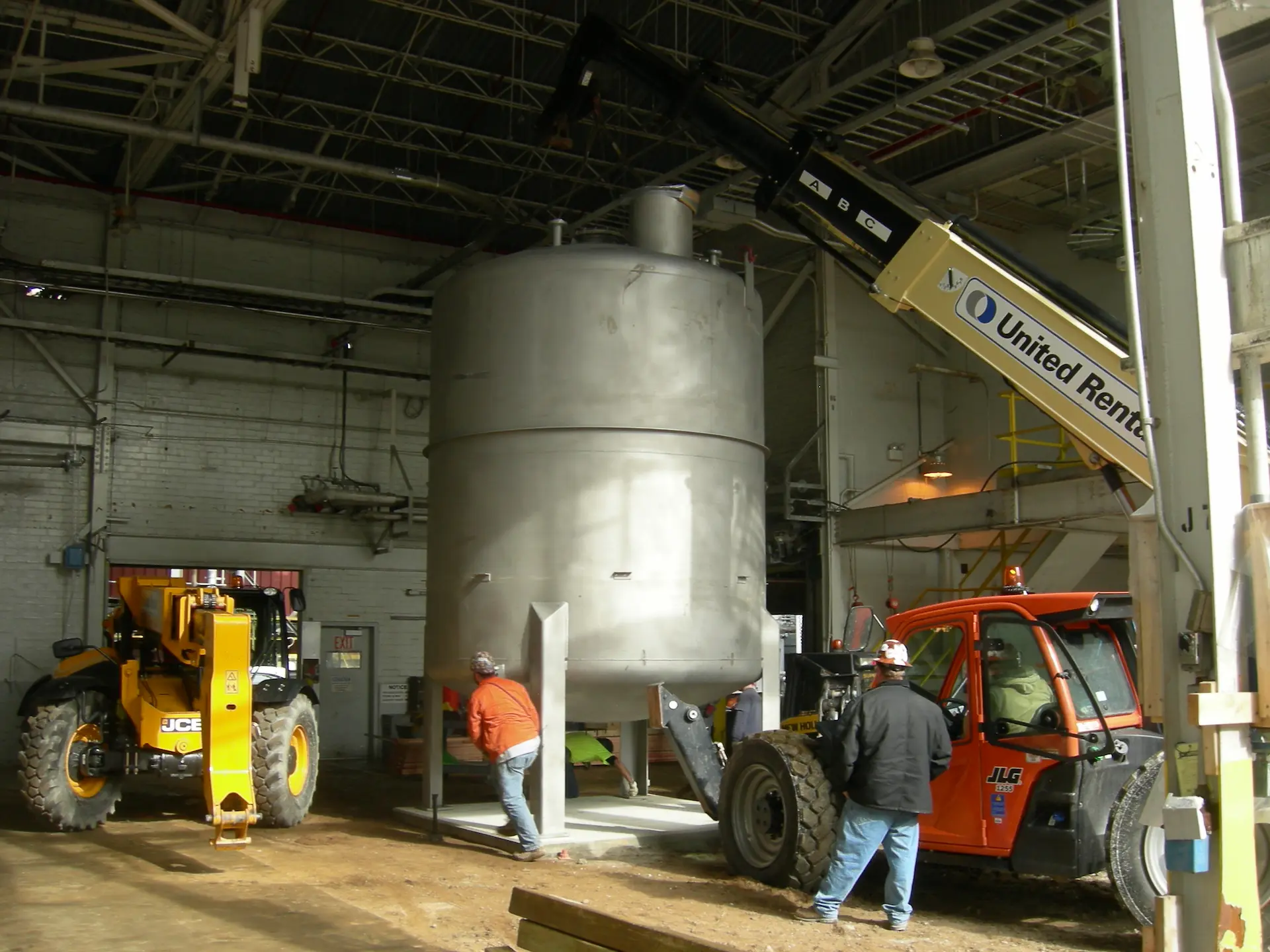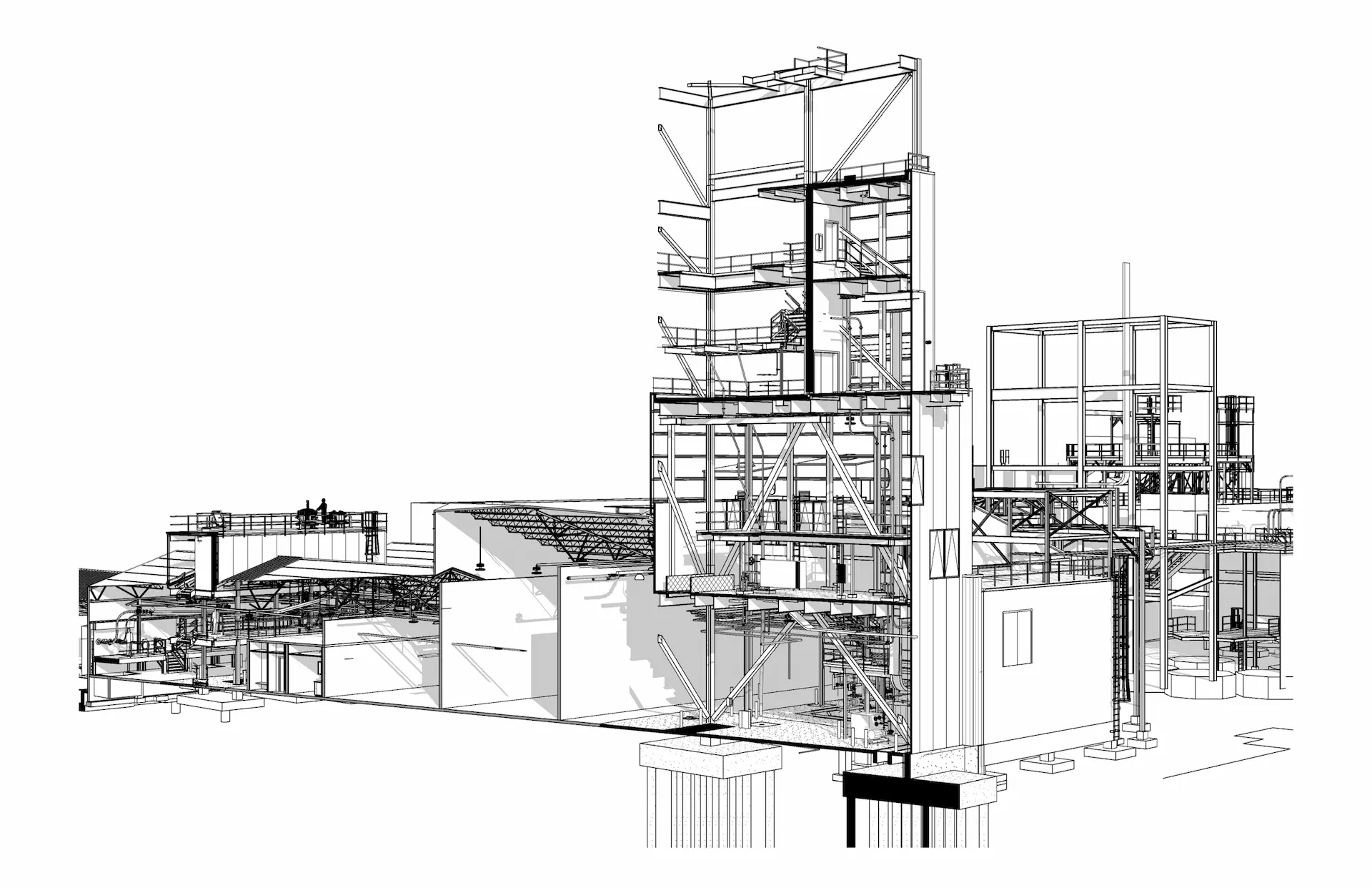

Polymer Drying Line
Pickering Associates was engaged by the client to assist with a new production line based on a 1.4X capacity expansion of an existing line. The project began with and followed FEL/FEED processes to analyze the existing line to identify bottleneck equipment that would need to be scaled up to facilitate the expansion.
PROJECT DETAILS
- Location: Wood County, West Virginia
- Type: Renovation and Addition
- Size: 18,000 SF new/8,500 SF Renovation
- Contractor: Grae Con Construction, Inc.
PROJECT SERVICES
- Architecture
- BIM Design
- Civil Engineering
- Electrical Engineering
- Mechanical Engineering
- Structural Engineering
- Surveying
- Piping
- Construction Management
- Project Management
Our Process
The 3D information provided a virtual mock-up of the design, which accelerated approvals and SOP development.
Once the equipment was identified, PFDs and P&IDs were developed as the basis of the project. Vendors were contacted for the specialty equipment and preliminary models were arranged in the 3D model to begin generating the capital cost estimate. The final deliverables of this phase were process drawings, preliminary layout, and a capital cost estimate for authorization. Pickering Associates was heavily involved in the Authorization Process from start to finish.
Once the project was authorized, Pickering Associates begin detailed design for the entire process. This included all in-house disciplines as well as code review and compliance. This design was completed in 3D with routine review meetings with the owner team. The 3D information provided a virtual mock-up of the design, which accelerated approvals and SOP development.
The process was also optimized for operations ergonomics by engaging the maintenance and operators throughout design. A revised capital estimate was provided at this phase gate.
At the completion of design, Pickering Associates was involved with the bidding, Construction Administration services through project completion, and finally assisted with commissioning. This allowed for a streamlined approach of communication between Pickering Associates, the owner team, and the contractor in the field. The 3D model was again utilized to compare with the construction. This had a great impact on the final project and overall success of the design.


