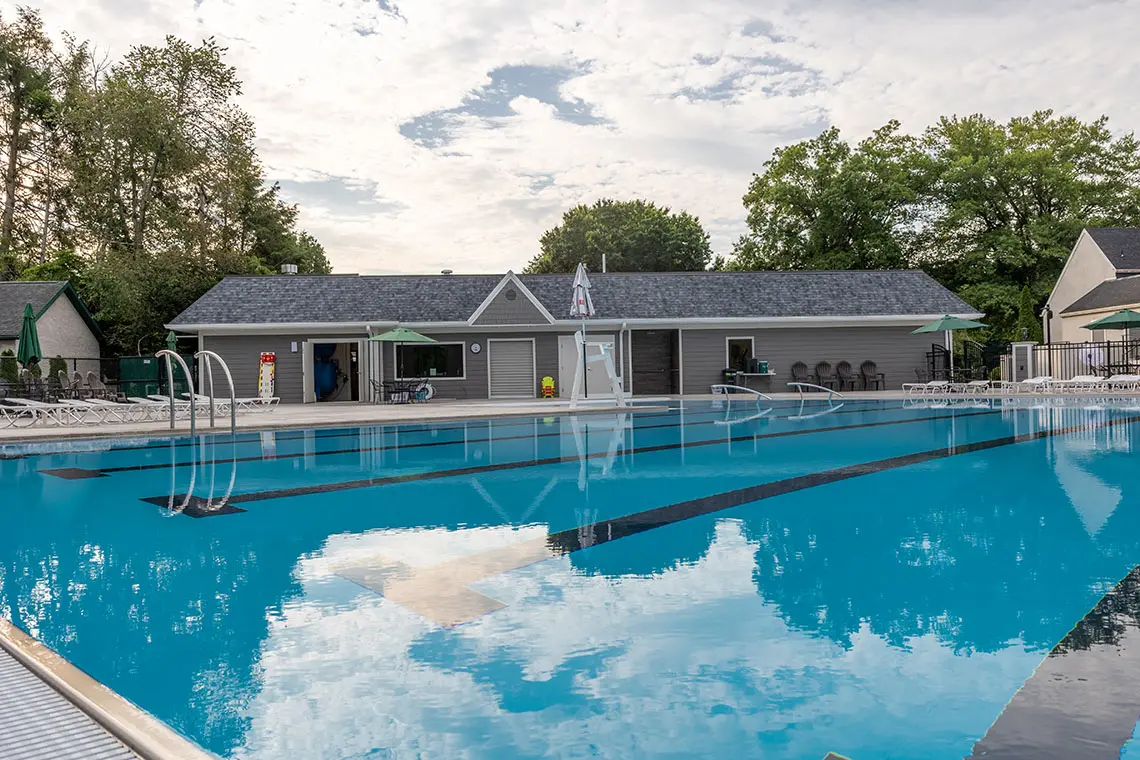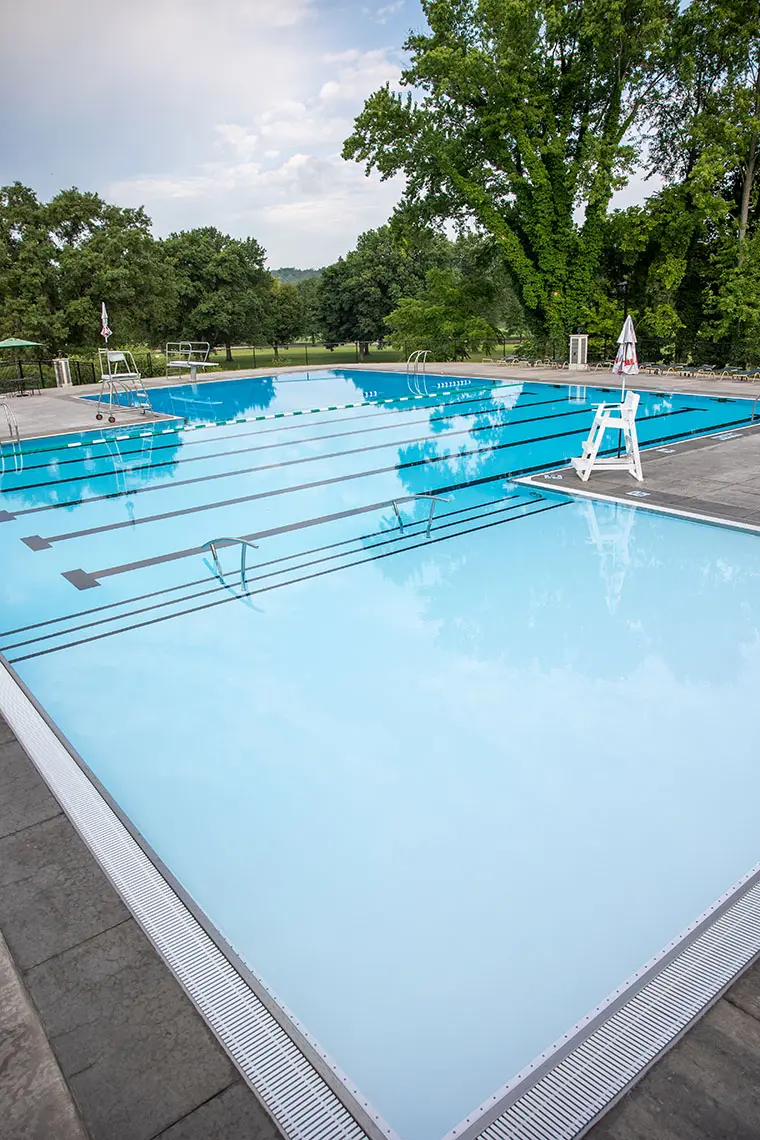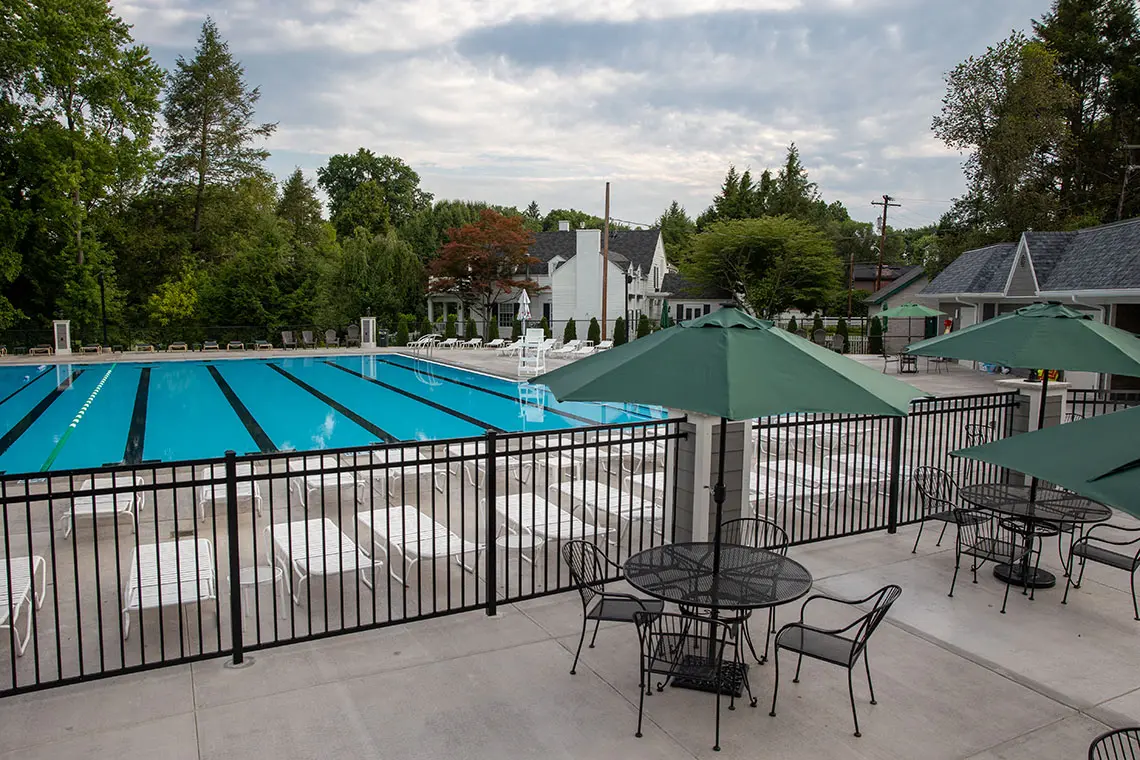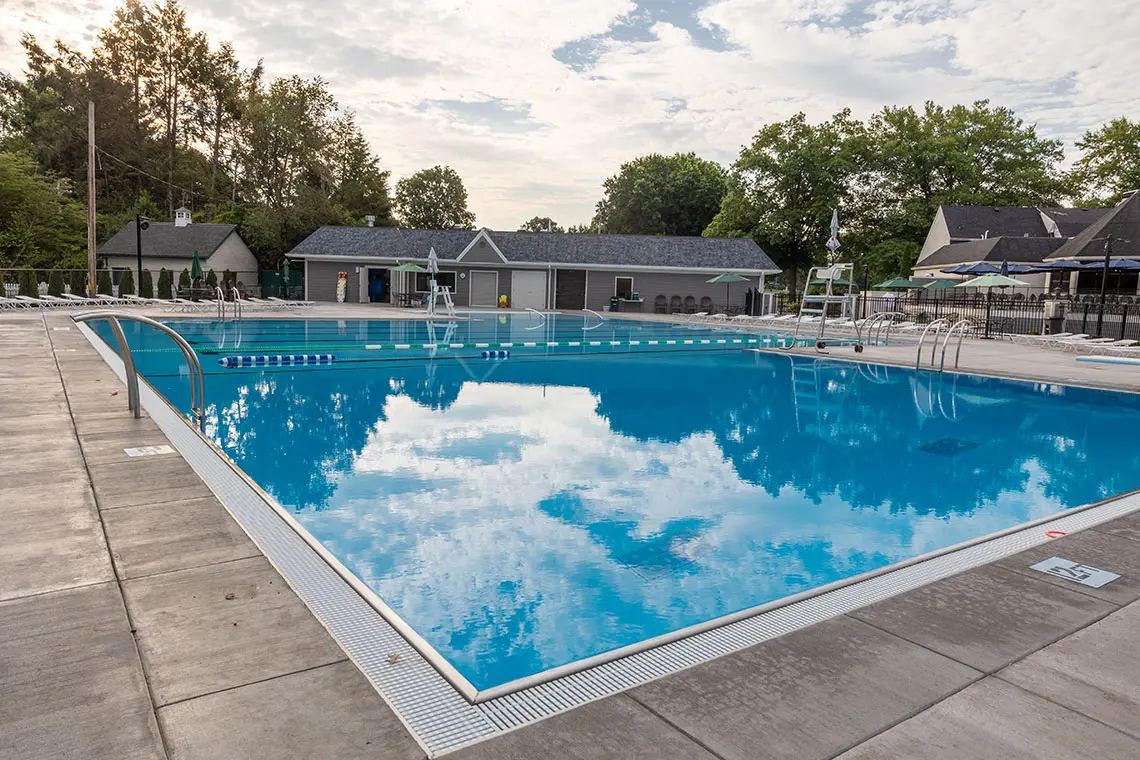

Pool Renovation
The design goal was to expand the use of the pool and surrounding area from a limited activities, seasonal-restricted space into a dynamic area providing a variety of activities throughout the year. The existing pool was only open for a small portion of the year. It included a significant amount of land resources that go underutilized even when open. The pool house, equipment and deck are aging and suffer from maintenance issues and outdated materials in need of modernization. The improvements were focused around improving the pool’s function and use while lowering operational costs. At the same time, providing a variety of supporting activities in the area allowing families to recreate together, improving the use of this area of the facility. The added amenities could be used year-round with the pool as a backdrop for special events and focus of the activity during the open season.
PROJECT DETAILS
- Location: Vienna, West Virginia
- Type: Renovation
- Size: 26,400 SF
- Contractor: Grae-Con Construction, Inc.
PROJECT SERVICES
- Architecture
- BIM
- Civil Engineering
- Construction Administration
- Electrical Engineering
- Mechanical Engineering
- Plumbing
- Structural Engineering
- Project Management
Our Process
The improvements were focused around improving the pool’s function and use while lowering operational costs.
Upgrades to the filtration equipment and a change to the chlorine monitoring and distribution system were included to greatly reduce operational costs of the pool. Additional pool features were added, and the pool deck was replaced with an exposed aggregate surface.
A new pool house roof structure was designed to house HVAC upgrades and better match the clubhouse rooflines. The roof structure is also required to house new amenities of an exercise room and golf simulator, both requiring additional ceiling height.
The area of the clubhouse that overlooks the aquatic center was also underutilized as a meeting room and bar service. The design included renovating the meeting room into a family café, with additional renovations to the main kitchen. This provided better kitchen service to the interior space and the new outdoor raised seating deck that overlooks the pool area.



