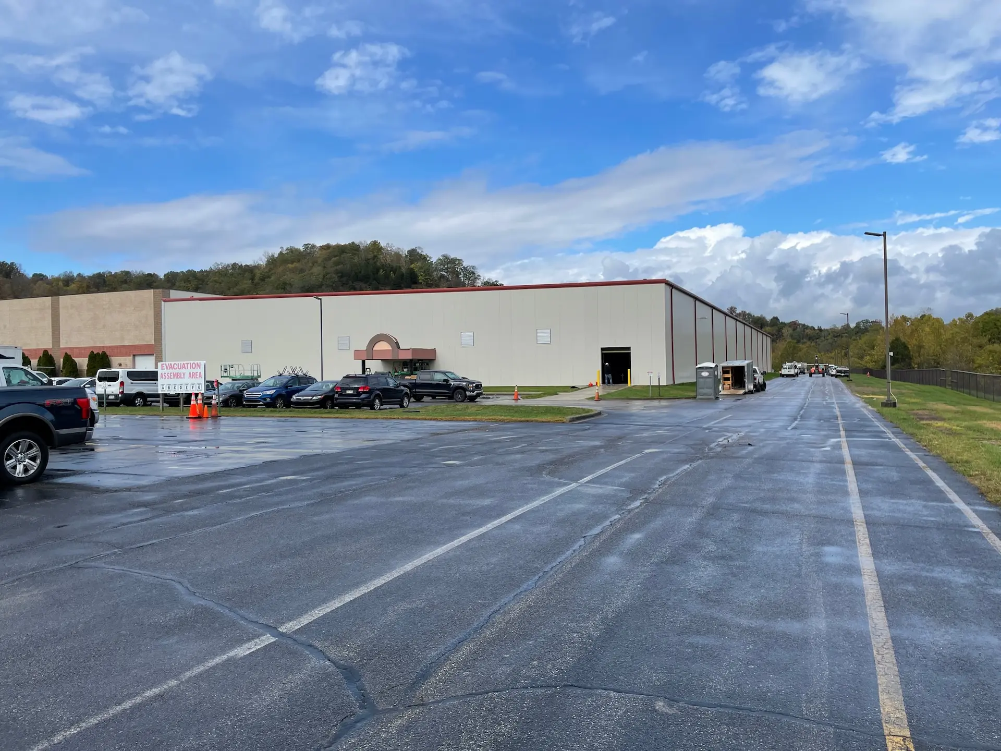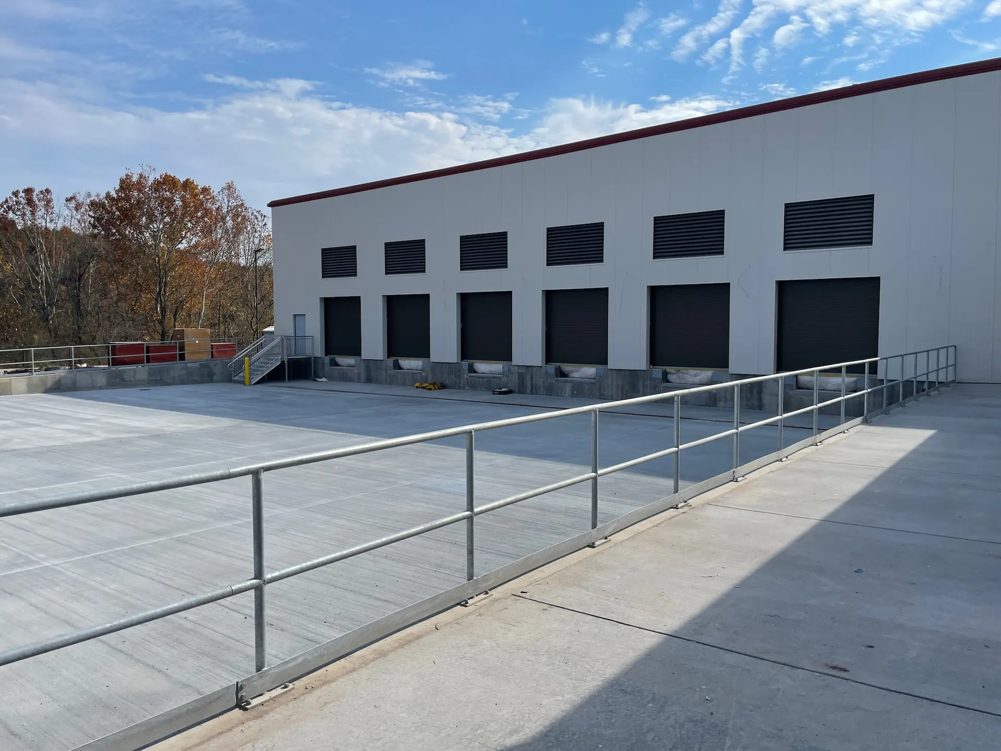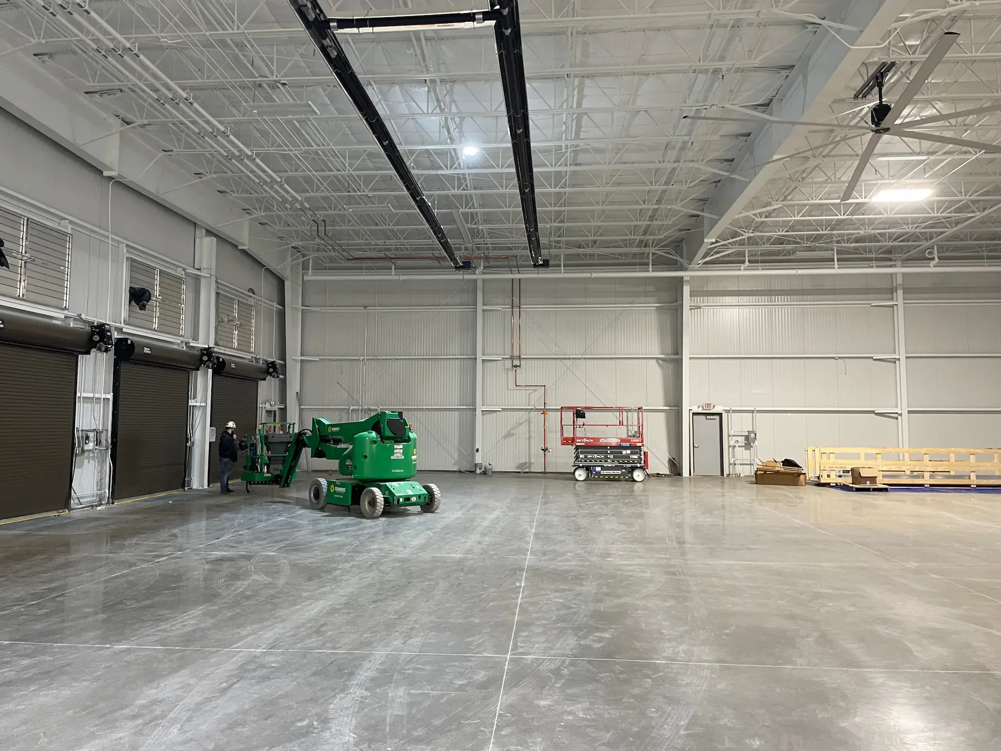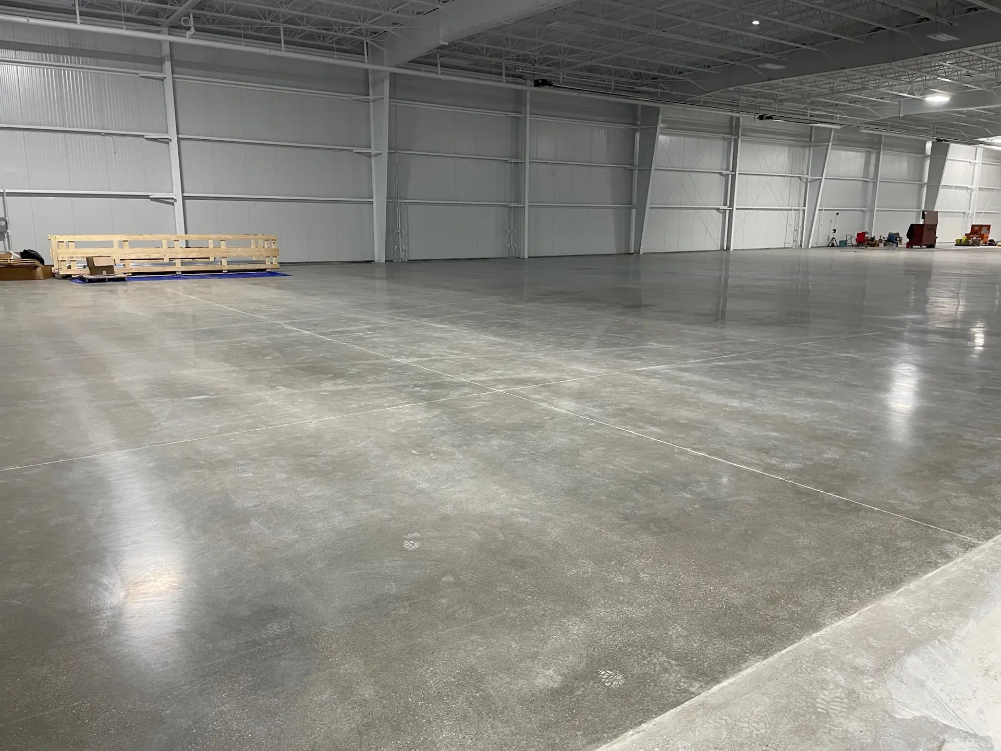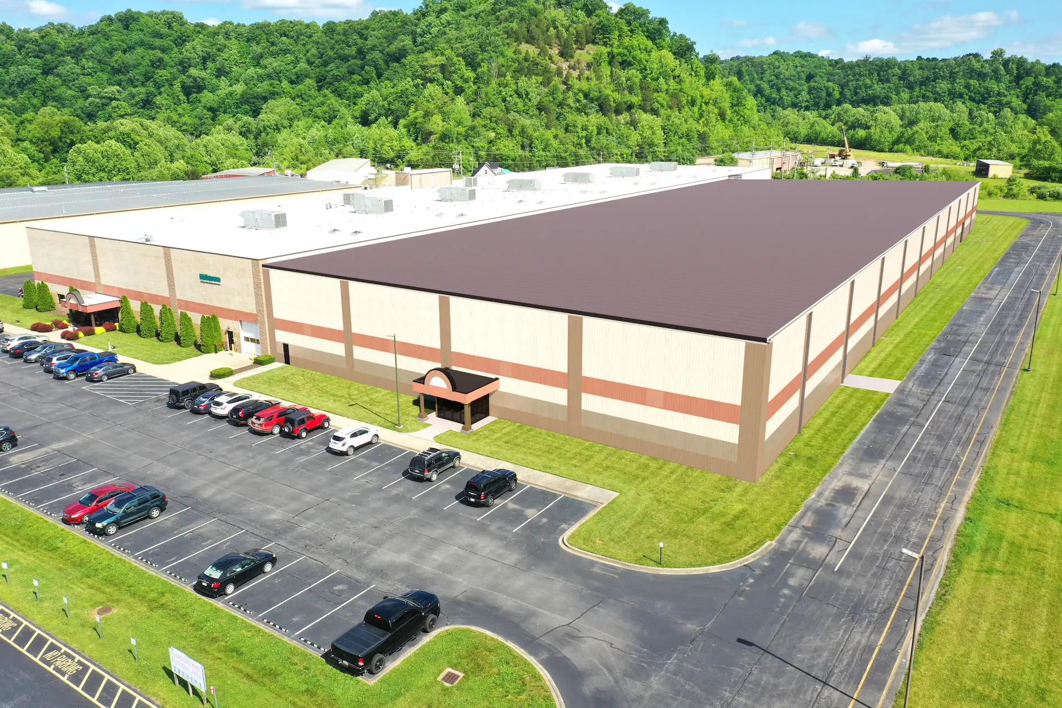

Warehouse Addition
NGK Spark Plugs USA requested Pickering Associates provide complete construction and permit drawings for the expansion/addition of an existing warehouse facility. The building was designed with additional roof loading for the addition of a Solar Panel Array in the future.
PROJECT DETAILS
- Location: Sissonville, West Virginia
- Type: Renovation
- Size: 75,000 SF
- Contractor: Grae Con Construction, Inc. / Brewer &Company of WV, Inc.
PROJECT SERVICES
- Architecture
- Civil Engineering
- Electrical Engineering
- Mechanical Engineering
- Structural Engineering
- Piping
- Project Management
- Construction Management
Our Process
Our vast experience in construction management allowed the project to be completed with less than 2% in construction change orders.
The new facility is a pre-engineered metal building (PEMB) of approximately 75,000 square feet. The main warehouse space includes six loading docks. The floor slab was designed to accommodate a 20,000 lb. fork truck and includes precision leveling across approximately half of the new floor. The new warehouse space is heated only; however, the structure was designed for the installation of future roof-mounted HVAC equipment that will include cooling capabilities.
The facility was designed to tie-in to the existing building at roof level with a 26’-0” minimum interior clear height. Approximately 2,000 SF of the new space was also designed as a single-story office area and includes an employee break room, restrooms, and office administrative areas.

