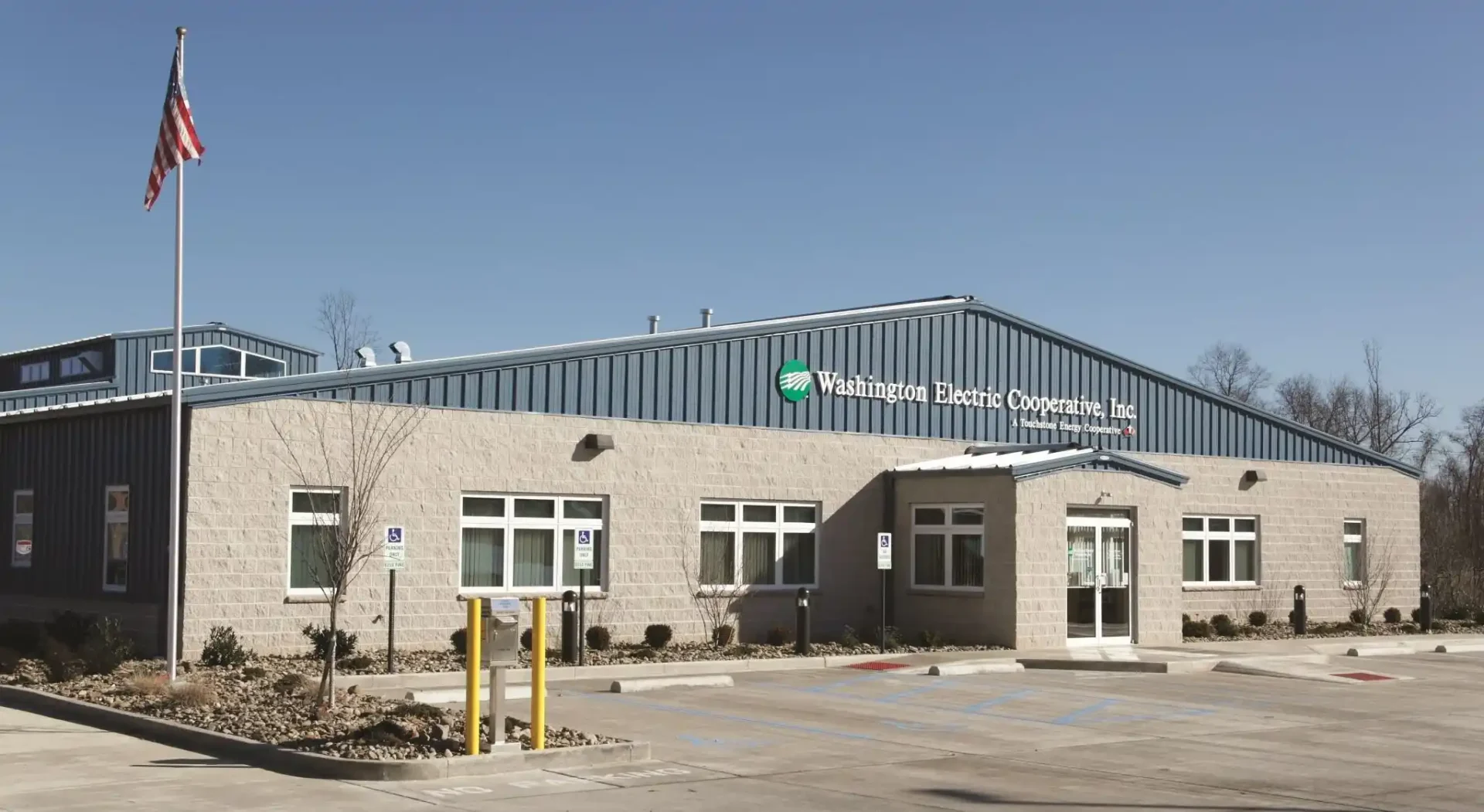

Washington Electric Cooperative New Office
Pickering Associates was contracted to provide design-build services for a new 30,000 SF LEED certified office and warehouse building for Washington Electric Cooperative. The Client had outgrown their existing facility and was utilizing more than one location to house their operations. The new building allowed the client to maintain all of their operations under one roof while factoring in future growth for the company.
PROJECT DETAILS
- Location: Washington County, Ohio
- Type: New Construction
- Size: 30,000 SF
- Contractor: Phoenix Associates, Inc.
Project Services
- Architecture
- Civil Engineering
- Construction Administration
- Electrical Engineering
- Mechanical Engineering
- Plumbing
- Project Management
- Structural Engineering
- Surveying
Our Process
The design-build team for this project provided the owner with a new LEED certified building that met all of their needs.
Pickering Associates was contracted by Mondo Building and Excavating on behalf of Washington Electric Cooperative to provide design-build services for a new office and warehouse building. The Client had outgrown their existing facility and was utilizing more than one location to house their operations. The new building allowed the client to maintain all their operations under one roof while factoring in future growth for the company.
The design-build team for this project provided the owner with a new LEED certified building that met all of their needs. Our services also included LEED design, LEED management, and limited construction administration services.
Scope of work included: Grading for roadway relocation, site grading, sediment and erosion control, storm water management design, foundation design, interior and exterior retaining wall design, plumbing plans, storm water design, natural gas piping design, HVAC design assistance, building code review, architectural drawing assistance and review, and a fire protection plan with building code information.
Pickering attended project coordination meetings with the client and contractor, completed all required AIA documents for the project, submitted drawings for permitting, reviewed contractor shop drawings, reviewed pay applications, performed the final walk-through with the client, and managed the LEED design services for the project.
