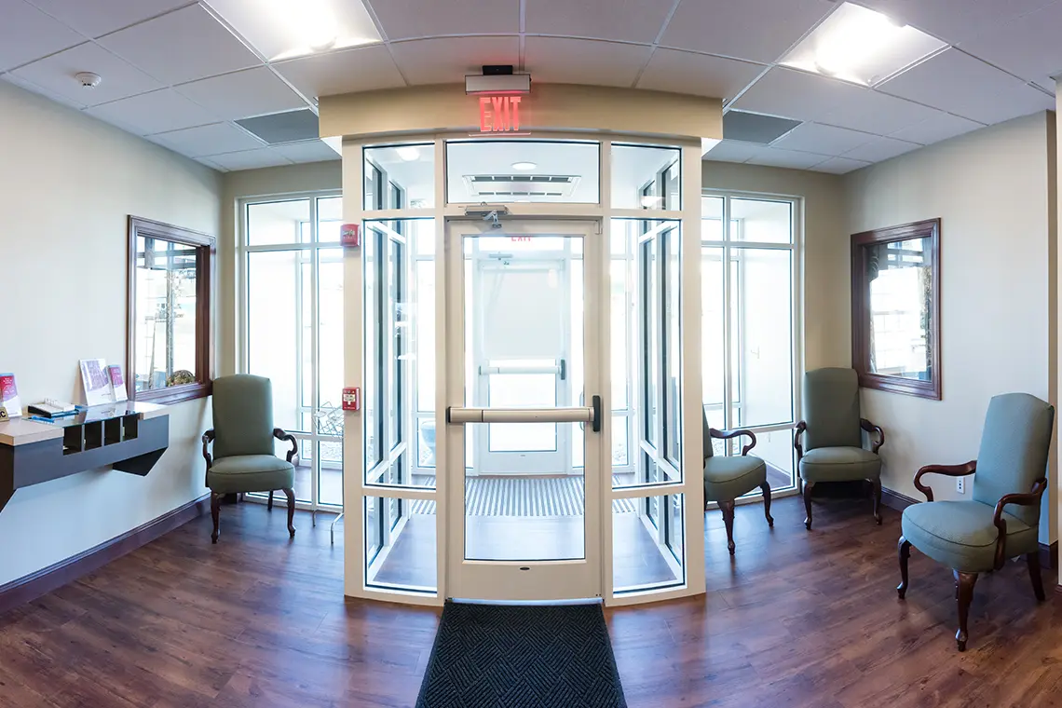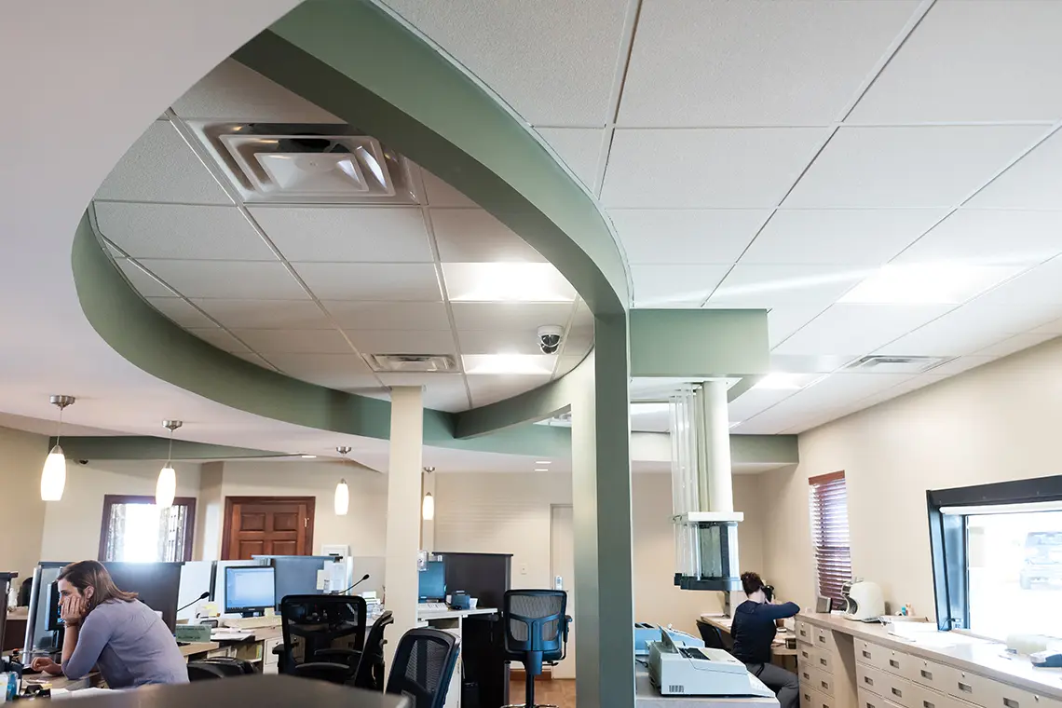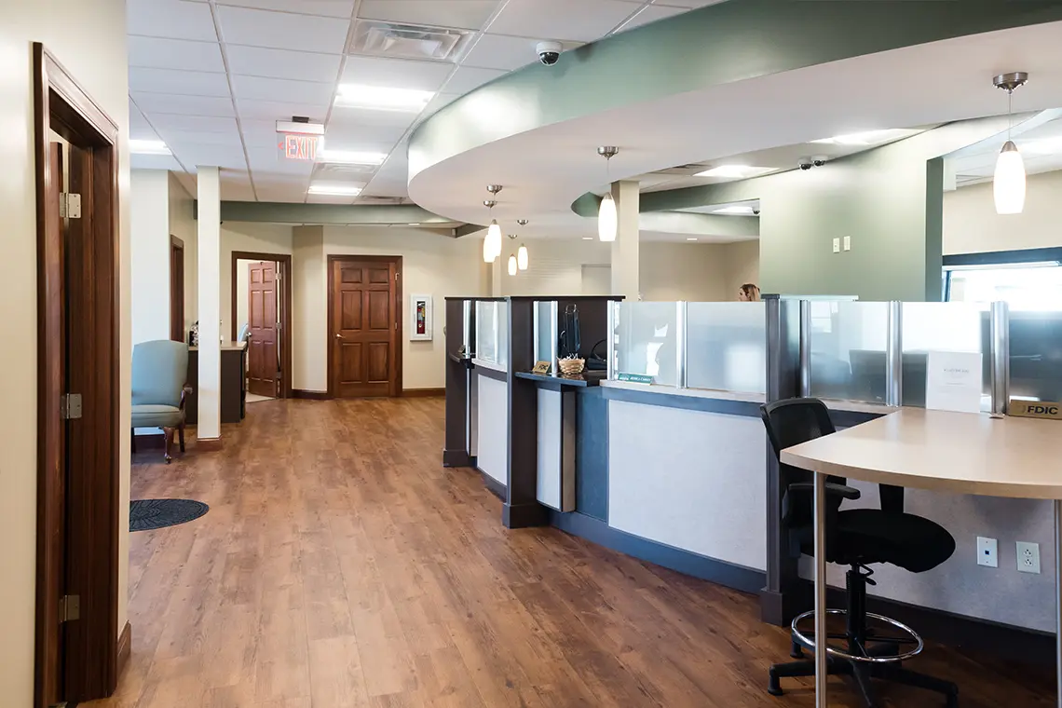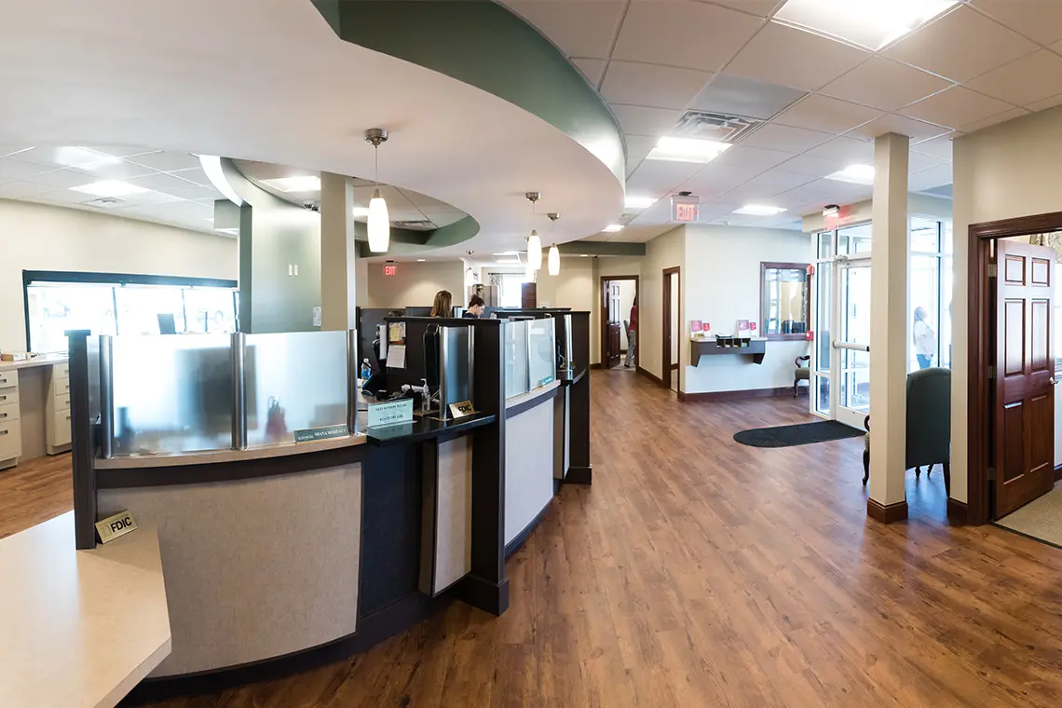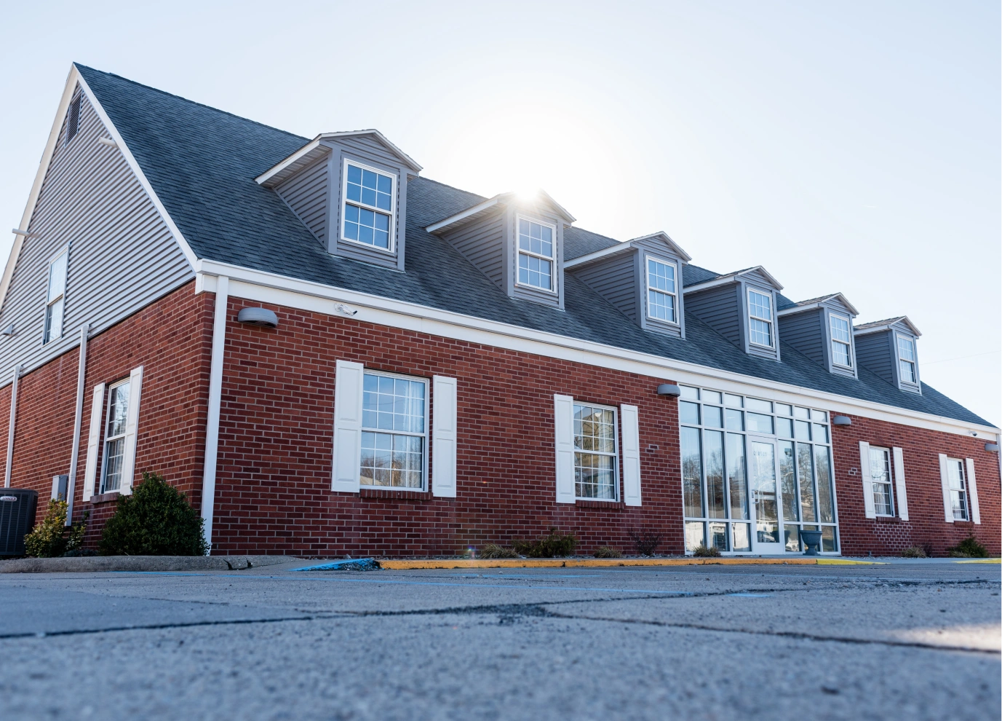

Williamstown Bank
Pickering Associates completed the design for the renovation of Williamstown Bank’s location on East Seventh Street in Parkersburg, W.Va. The renovated building included a new entrance, a waiting area with coffee bar, a larger teller and work area, a cash room, a new ADA compliant restroom, storage, and four new offices. On the second floor, new offices and work areas were added and the employee breakroom was updated with new finishes and casework. The building’s exterior was modernized with a new glass entry vestibule, new drive-thru canopy soffits and lighting, new metal siding, and exterior lighting upgrades.
PROJECT DETAILS
- Location: Parkersburg, West Virginia
- Type: Renovation
- Size: 2,800 SF
- Contractor: Douglas Building and Remodeling, LLC
PROJECT SERVICES
- Architecture
- BIM
- Construction Administration
- Electrical Engineering
- Mechanical Engineering
- Plumbing
- Project Management
Our Process
The project was constructed in phases to allow the branch to be open during the renovation.
Pickering created a phased construction plan to allow the branch to remain open with minimal construction disturbances. Phase I consisted of renovating a portion of the first floor and the second floor. Temporary partition walls were erected and sealed to prevent construction dust from entering the occupied area.
Phase II reversed the process with customers being able to access the bank through the completed new entrance. The temporary separation walls were relocated and construction noise was limited to before 9:00am or after 4:00pm.

