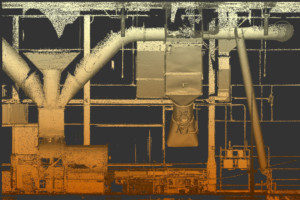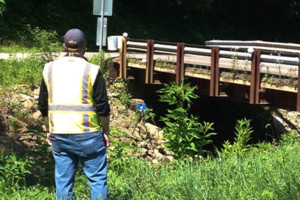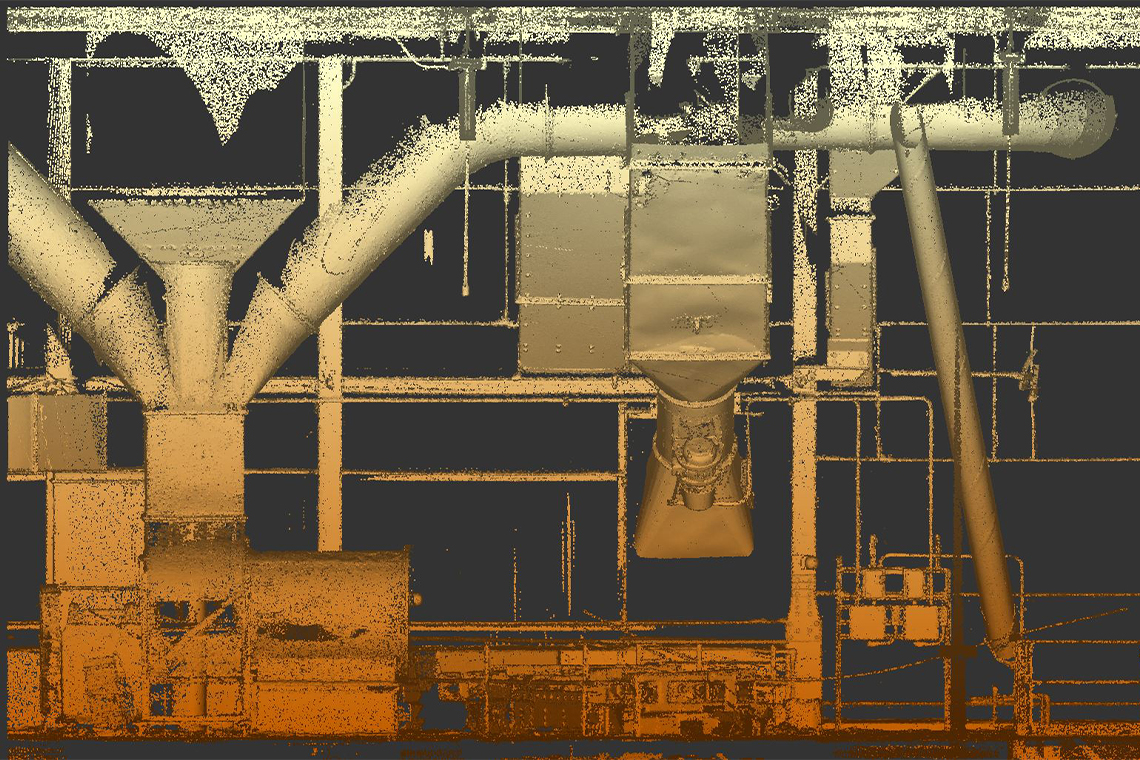Building Information Modeling (BIM) is a process of delivering designs. This technology allows design professionals to capture, manipulate, and access the project information to achieve project objectives. There are three components to BIM:
1) Capture Data – surveying equipment, 3D scanner, and drone,
2) Manipulate Data – stimulation, and analysis software
3) Visualizing BIM – Navisworks, renderings, virtual reality/cardboard viewer, databases/ bill of materials, cloud-based tools (Autodesk BIM 360), and the 3D printer.

Part of Pickering’s BIM 360 Design is point cloud images. This is an example taken in an Industrial Setting.
Capturing the Data
The information model acts as the central location of the latest information, allowing a team to know where to find the best information they may need to make an informed decision. To capture this data, a crew can use digital surveying equipment such as, the 3D Scanner and drones to gather the data that is needed to collect the existing conditions and site date to set the foundation for creating a design. After gathering the data of a site’s existing conditions, the data is analyzed and stimulated to prepare for the visualization. With renderings, virtual reality, BIM 360, and a 3D Printer, realistic visuals and diagrams are created to produce the clients’ vision into existence.
Manipulate Data
It also allows a team to leverage information in ways that are not possible without an Information Model. The design software is where most data is entered to make the Information Model. To do it correctly, it takes time and expertise. The visualization tools cause the most impact to the project and client. With BIM, we can put on the virtual reality headset, let the computer build the picture of the design, and we focus on the solutions. This tool helps to clarify communication and allows more people to contribute to finding the solution quickly. Previously, each team member would have to build a mental picture of the project conditions based on the drawings available. BIM allows our design team at Pickering, to work faster and increase design quality for our clients.
Visualizing BIM

Pickering Associates’ Civil Engineering team using the 3D Scanner to take images of the Meigs County Ohio Bridge.
Clients can see what their buildings and projects will look like through this system. Using 3D, photorealistic renderings, and immersive virtual reality experiences, clients can immerse themselves into their vision before it comes to life. They can focus on the aspects that are the most important to them and what they will experience when the project is complete.
Some obstacles can occur with this design aspect. The first is hesitation to additional costs. By explaining the benefits and advantages specific to the project with this design can eliminate that problem. Cultural change is another issue design firms have to overcome. To get the most out of this process, some additional procedures and practices have to change, and that can be difficult for some clients and projects. Most people are familiar with the traditional project delivery. BIM Technology is more intensive and collaborative, which starts to blur the lines in some areas of contract responsibilities. Our solution is to reinforce who is responsible for what on the project, even when we are all trying to arrive at the best solutions together.
Pickering Associates has created an environment for staff members to have the freedom to use and learn more about this technology. By seeing what we can accomplish and the problems we can solve on projects is just as impressive as seeing our clients’ reactions to those various solutions. Pickering Associates has an extensive project base, a variety of design services, and a staff that is focused on serving our clients by looking for better ways to design and communicate those designs. With every project, comes challenges, but here at Pickering, we strive to continually find new ways to use the tools we have to find solutions and make our clients’ visions come to life.

