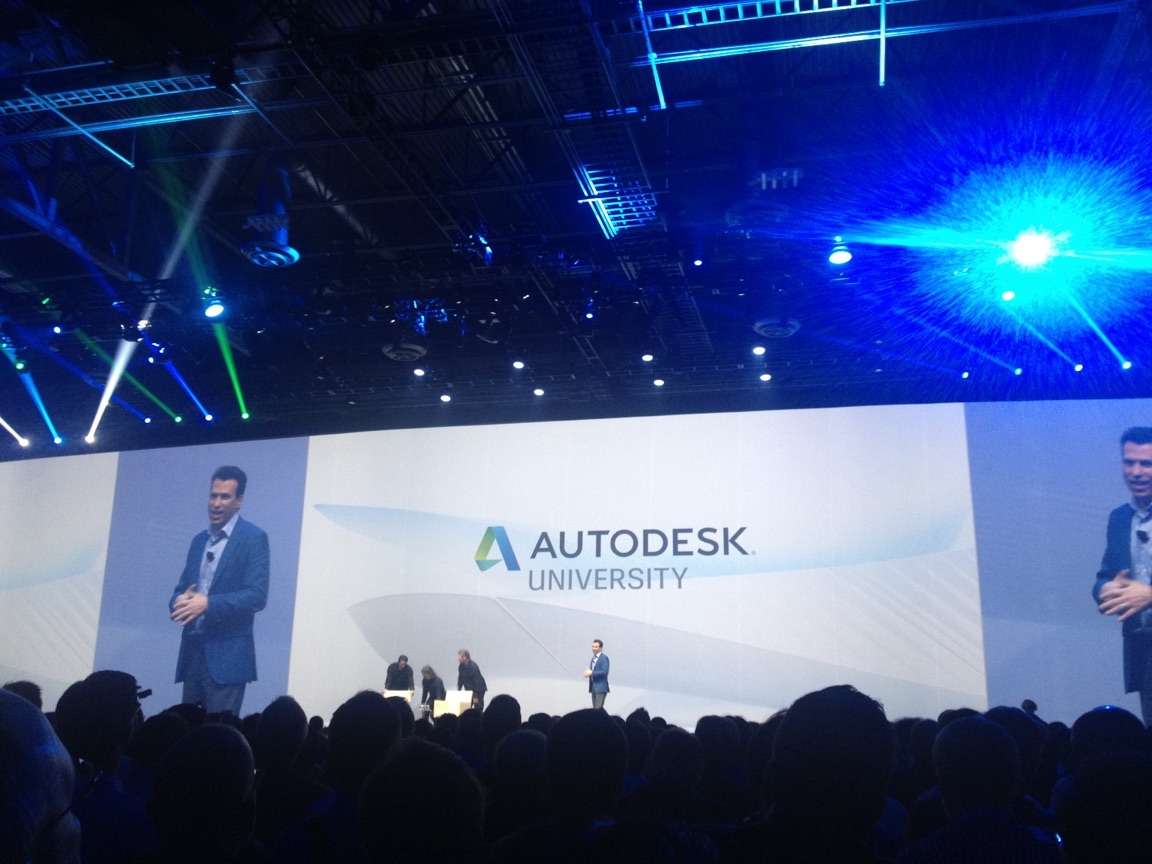Last week, over 10,000 architecture, engineering, construction, manufacturing, design and media professionals hit the famous Las Vegas strip for three full days of intensive technology exposure at Autodesk University 2017. Classes, presentations, hands-on labs and innovation keynotes abound related to endless pursuits of the modern design community. Here are five things that our BIM Coordinator, Nick Arnold, was able to take home from exploring the future of making things this year.
Rain or Shine, Leading Firms Live in the Cloud.
With great design models comes great storage capacity. The ever-increasing demand for highly detailed information, readily accessible to all stakeholders has sent a shockwave of storage and network configuration considerations throughout the AEC industry over the recent decade. Today’s top firms, in partnership with their IT managers, have figured out how to leverage the benefits of the Cloud to make their distributed teams more efficient and design models more accessible. Clients and Consultants desire more access to detailed 3D design models. The sooner those project stakeholders can access the information, the better the feedback will be to design teams – all with the goal of less duplication of efforts. The resounding chorus of Autodesk’s keynotes this year was More, Better, with Less.
We’re Discovering Better Ways to Communicate & Collaborate.
Leveraging tools to communicate with the extended team is all the rage. Software developers are focused on how national, or even global teams communicate inside the high trust environments demanded by today’s collaborative and detailed 3D models. Gone are the days of flashy design interface updates; now it’s all about how well you can get your team connected to each other, regardless of physical location. BIM 360 and Collaboration for Revit are two of the hottest tools Autodesk has on the market. We look forward to the opportunities these new tools will afford Pickering Associates and our clients as we continue designing with a connected team in an environment that fosters better collaboration.
Teams are Capturing Existing Conditions Faster and in Higher Detail than Ever Before.
3D Scanning & Aerial Mapping via Drones have hit their stride. The market is full of software packages that designers can use to stitch this site information together in a way that benefits their extended teams. Data is being collected at a shocking rate as the AEC industry finds new, innovative ways to use all the various reality capture tools available. From initial project surveying to daily construction activity documentation, 3D scanners and drones are capturing every square inch of the real-world environments today’s Architects and Engineers are responsible for. The safety, accuracy, efficiency and convenience offered by these reality capture devices continues to benefit our project stakeholders throughout the design and construction phases of jobs.
Virtual Reality is Here to Stay, and Clients Can’t Get Enough of It.
Advanced tools are being developed to take a design team’s 3D model and launch it into a Virtual Reality environment. Clients and contractors now have the ability to take a digital stroll through their future projects and job sites as designs are progressing. The ability to give advanced feedback earlier in the life cycle of a project is proving increasingly valuable as traditional problems resulting in cost overruns fade away. Firms have even boasted astounding drops in change orders and rework costs due to better feedback, sooner in the project – all of which has been made accessible through Virtual Reality tools and software. The Technology Keynote even reviewed a project meeting where a global contractor was able to use the Architect’s model to facilitate a remote VR walk through with stakeholders from separate continents, allowing the extended design team to receive real-time feedback on material selections and equipment/furniture layouts. Imagine the possibilities!
Smarter Design to Construction Processes are being Forged at 30,000 Feet.
The construction industry is massive and has historically been limited when it comes to adopting emerging digital technologies. Digital tools for Architects and Engineers have spent decades in the development pipeline and have built on the momentum of prior digital revolutions. It is much harder to alter tried and true workflows that involve a broad pool of skilled labor that spends most of the day hands-on at a job site. Nevertheless, contractors are taking notice of the fancy new tools/techniques Architects and Engineers are throwing around in project meetings these days – and they want in. Contractors can see opportunities for data entry optimization and have begun asking for more 3D models with better data so there is less effort, ensuring the end-client receives an accurate digital representation of the real-world project at the time of final handover. Teams such COSA (Construction Open Standards Alliance) have recognized the advantages that today’s best-of-breed software offers and how critical collaboration will be to delivering quality buildings to clients. They’ve engaged in strategic discussions around how these large software companies can better communicate across platforms, empowering broader teams of design and construction professionals to collaborate more freely and confidently.

