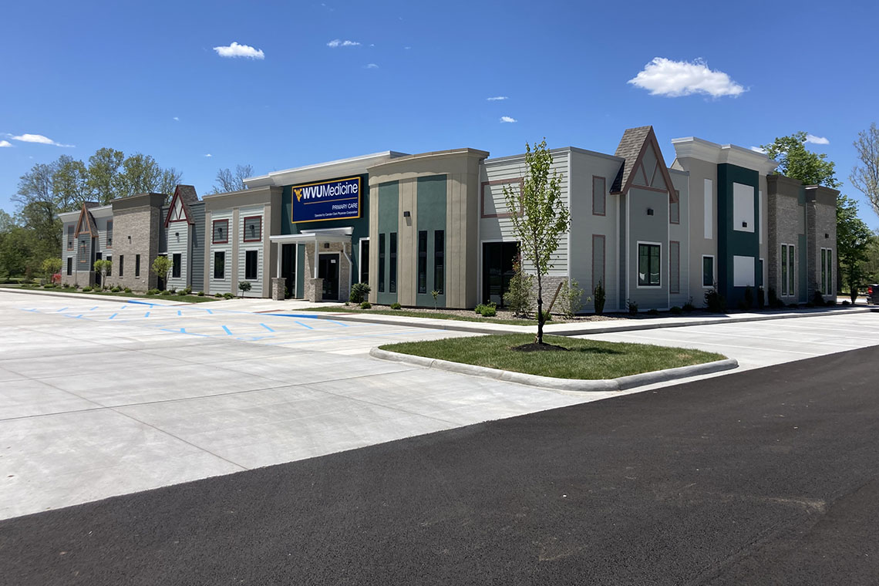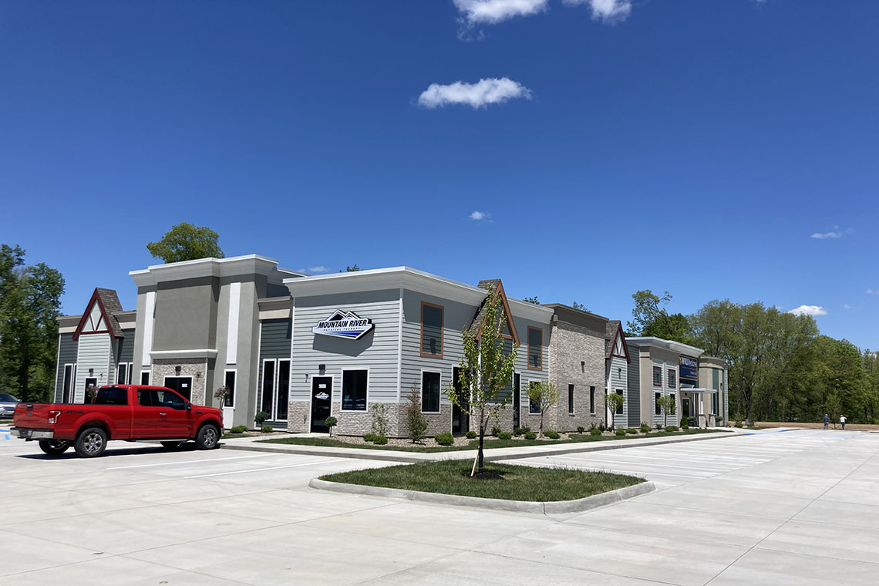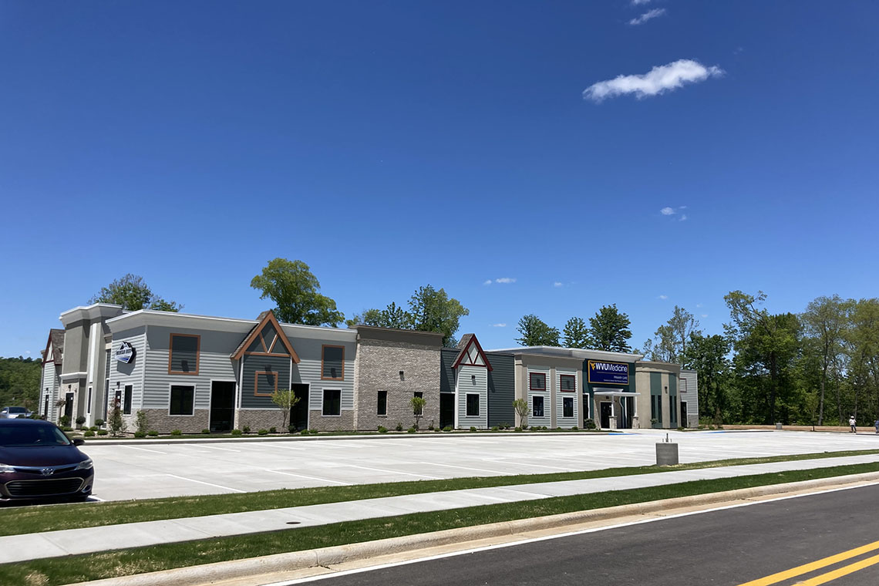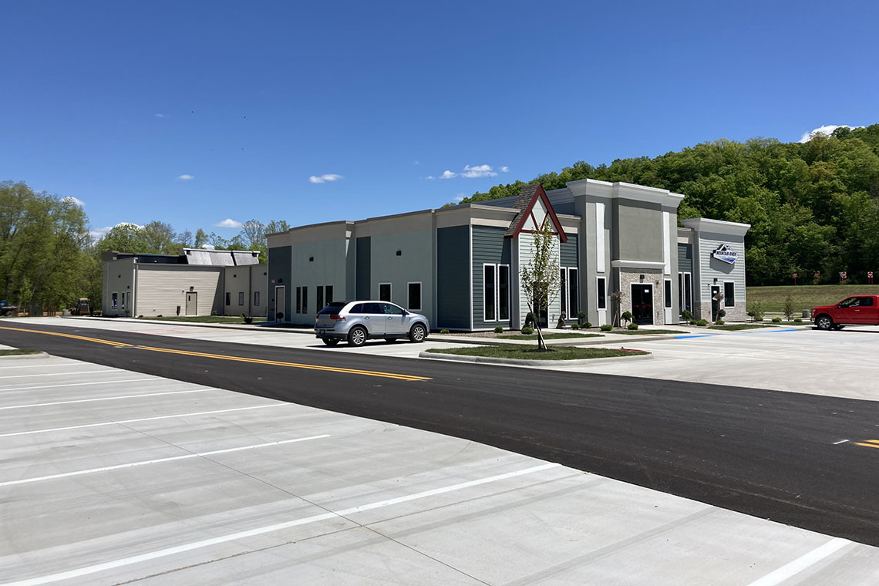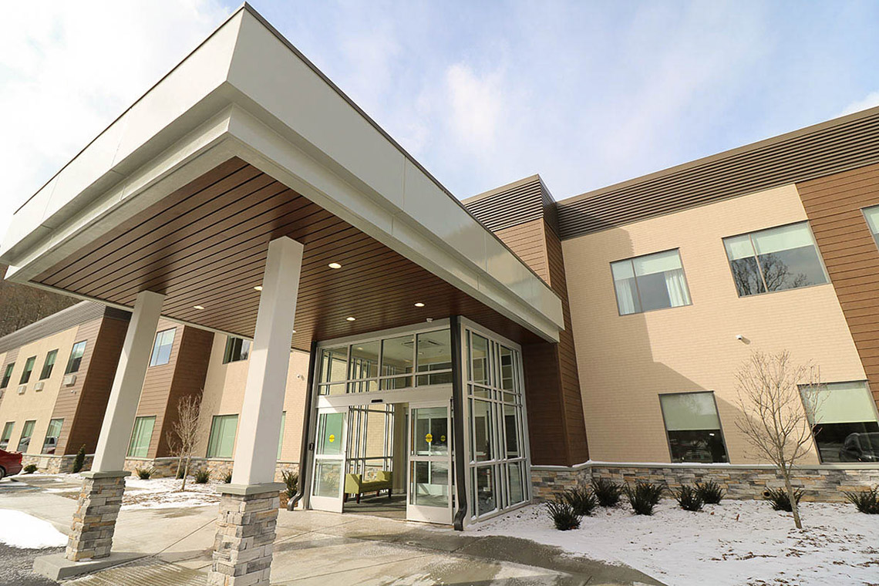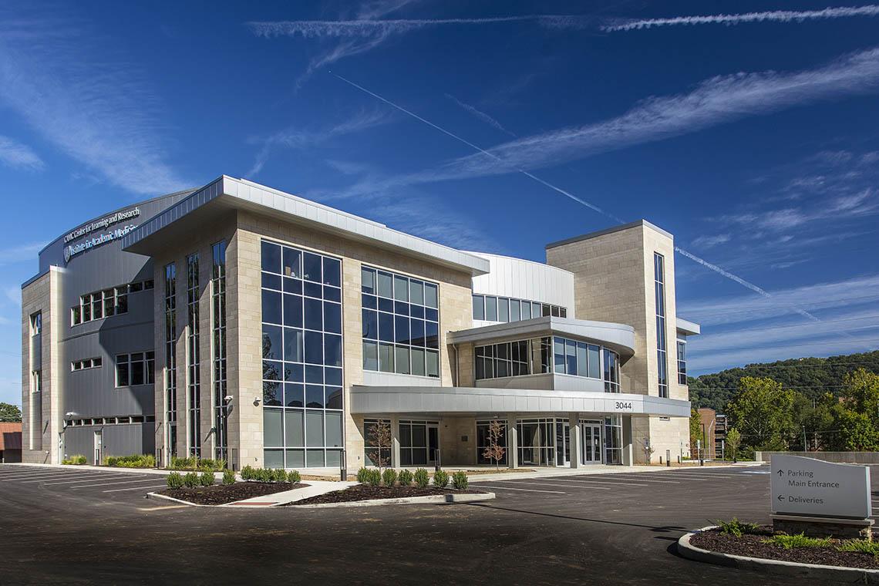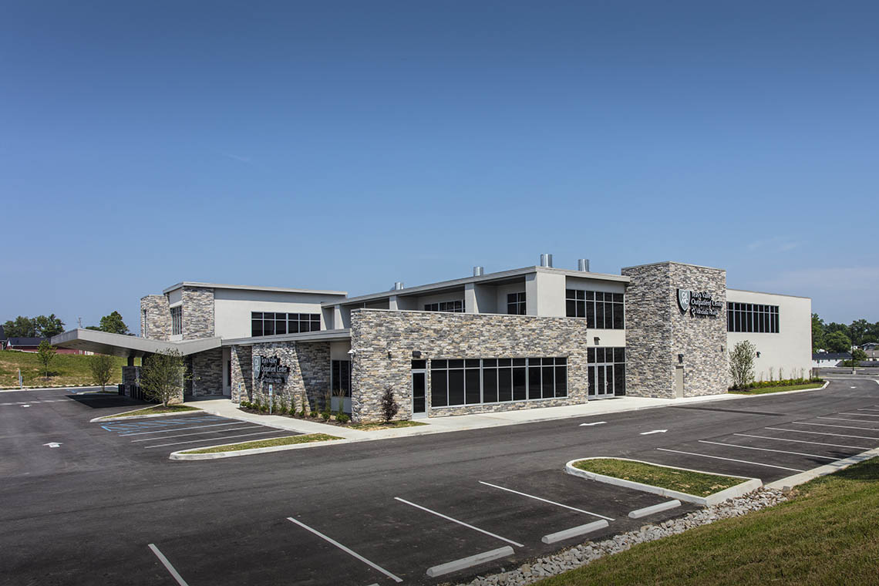Project Description
This was the first commercial development in the Harbor Point Business Park in Williamstown, W.Va. Design of the building was separated into two phases – the building shell and the interior build-out of identified tenant leased space. The new building is an approximately 16,000 SF medical office building based on the deliverables from the concept development. The structure is steel framing with metal bar joists, and wood construction, fully sprinklered.
The site development consisted of site improvements for parking, entrances, drives, walks, and utilities. The building shell consisted of foundations, structural framing, building envelope exterior walls, roof, mechanical systems, electrical distribution, domestic water, sanitary sewer, natural gas distribution. Tenant spaces will be individually metered. Tenant demising walls were part of the shell construction. A portion of the slab was omitted in leased spaces to accommodate future build-out of leased spaces.
The project required expedited design services to allow tenants to occupy the spaces as soon as possible. Phasing of the design work prioritized shell construction drawings, issue for permits and construction, then focused on interior build-out details.
The interior build-out priority was for the WVU Medicine Space, the salon, and then physical therapy, respectively. The interior layouts were based on available drawings and consisted of a physician’s office, physical therapy, and salon.

