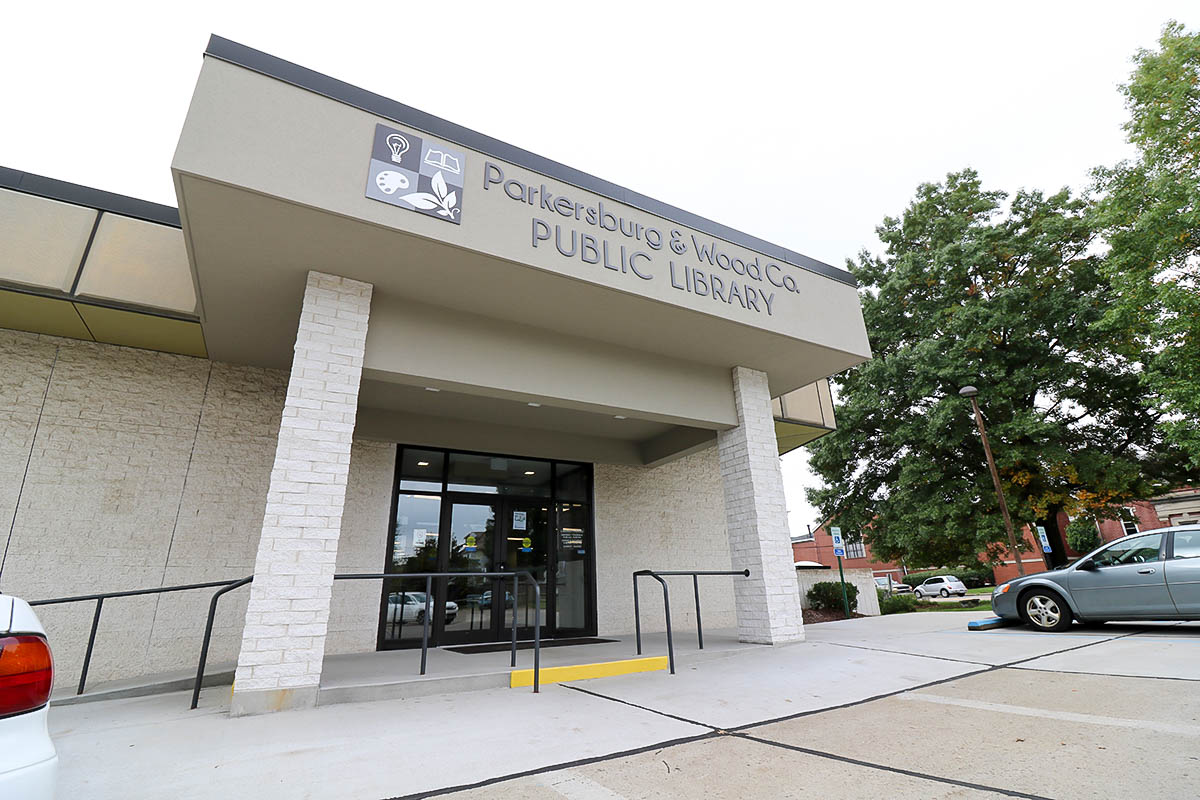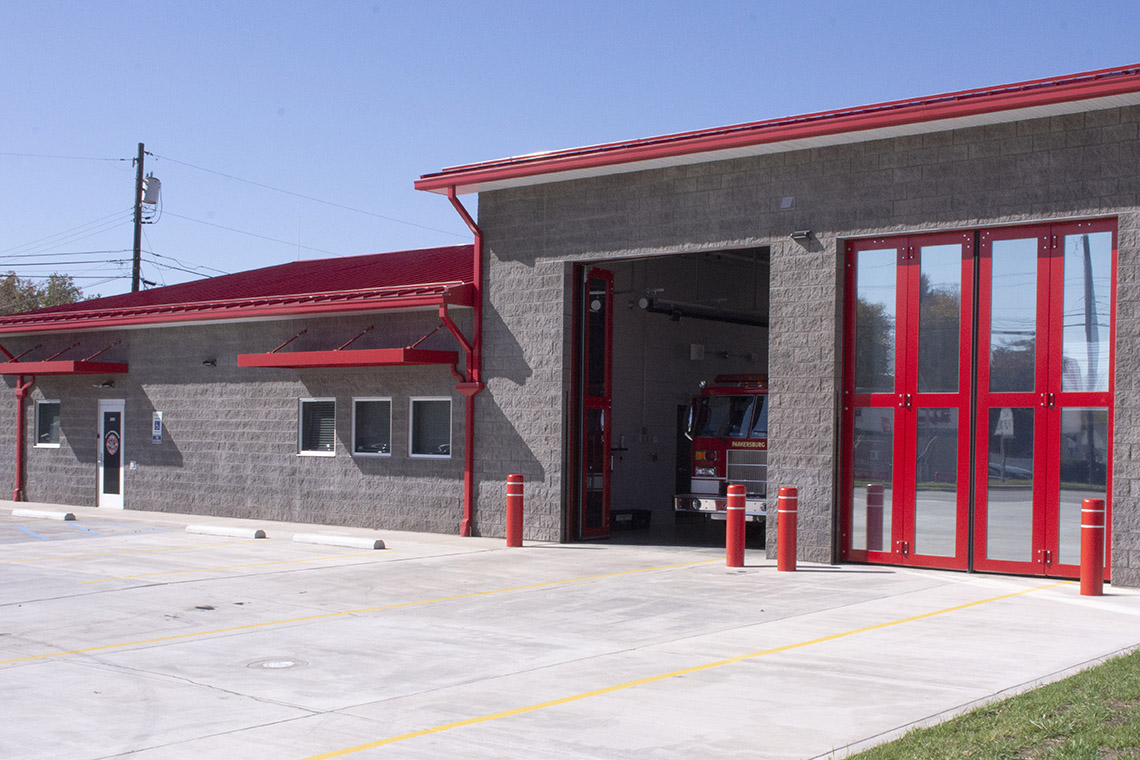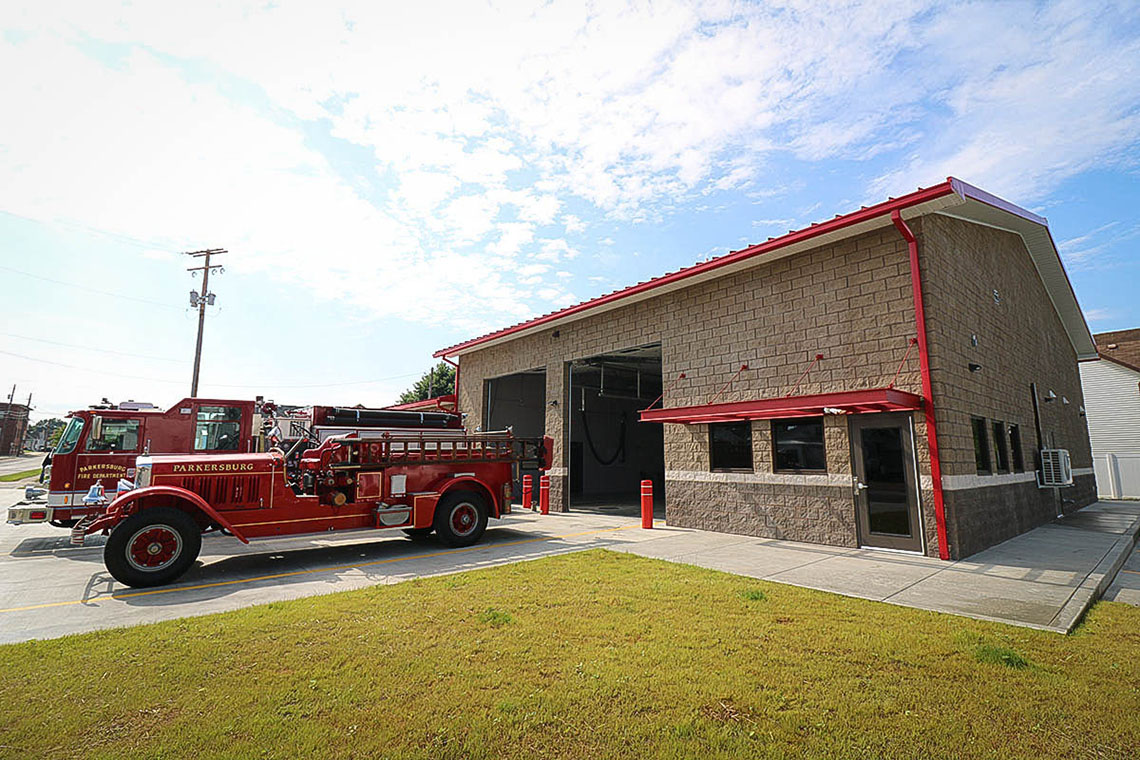Project Description
Mason County 911/ EMS Garage
Prior to merging with Pickering Associates in 2016, Associated Architects was asked to design the Russell & Martha Wehrle Innovation Center for the University of Charleston. The Innovation Center is a 70,000 SF facility which will house the first-class, intercollegiate athletic facility for basketball and volleyball and a distinctive site for fostering innovation and entrepreneurialism among students, faculty and community residents.
The program for this dramatic addition to the current gymnasium includes a large, two story atrium, a hall of fame, concessions, an innovation hub featuring exhibit space, meeting rooms, classrooms, and team work space, athletic training facilities and locker rooms, conference rooms, a Presidential Suite, video rooms, and offices. In front of the addition will be landscaped green space.




