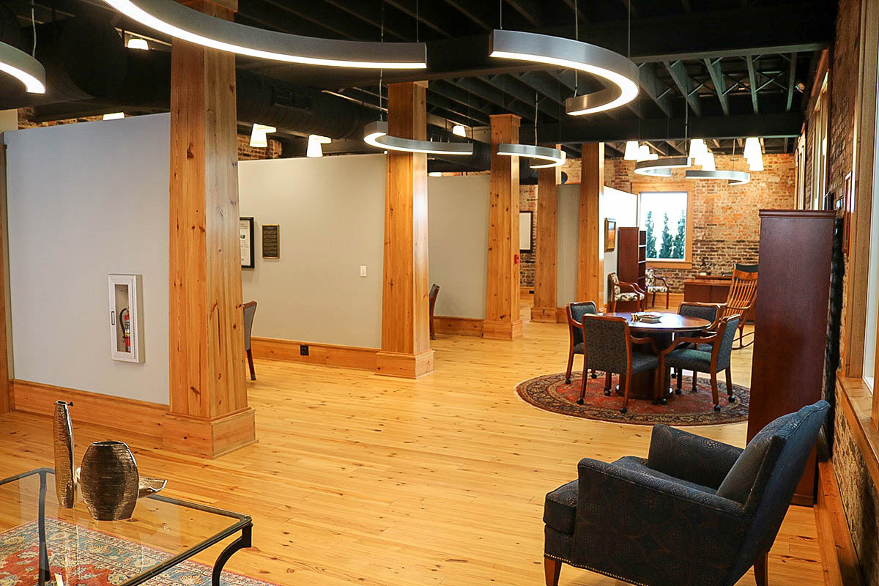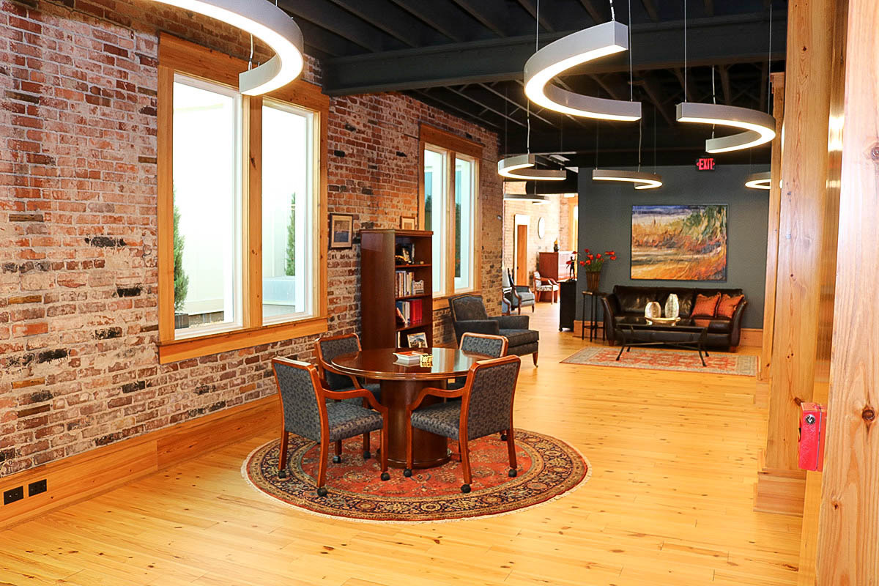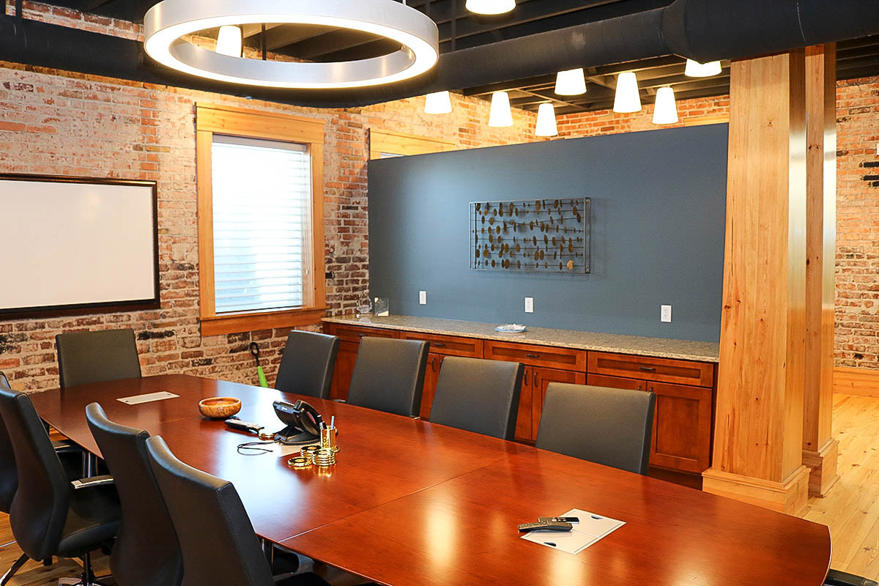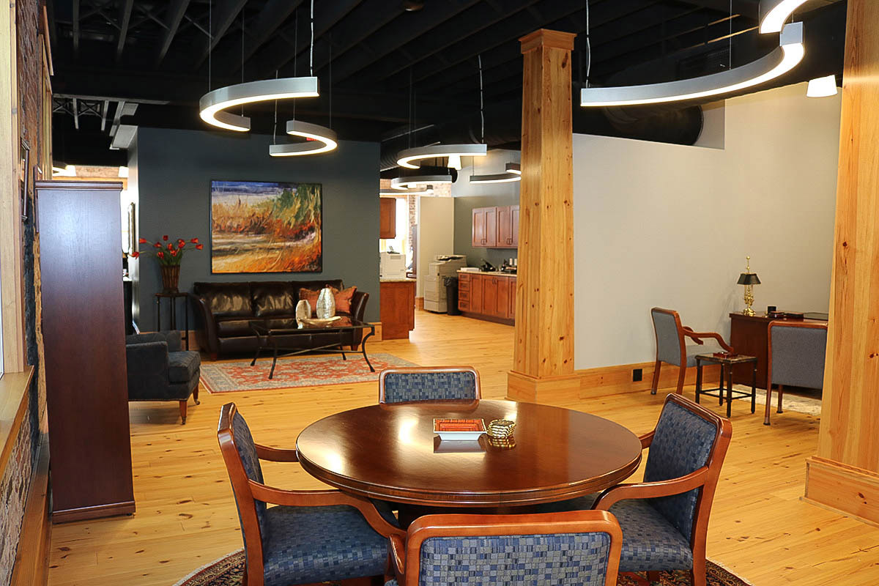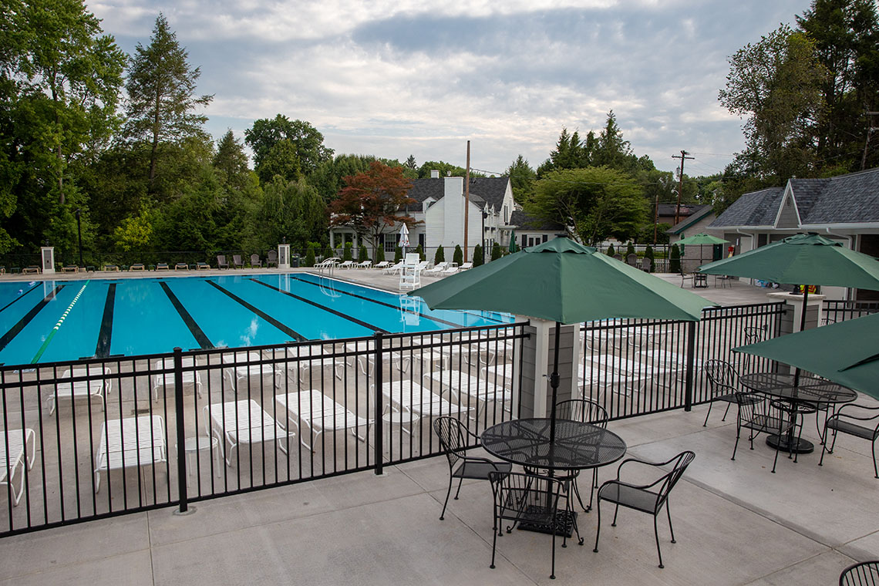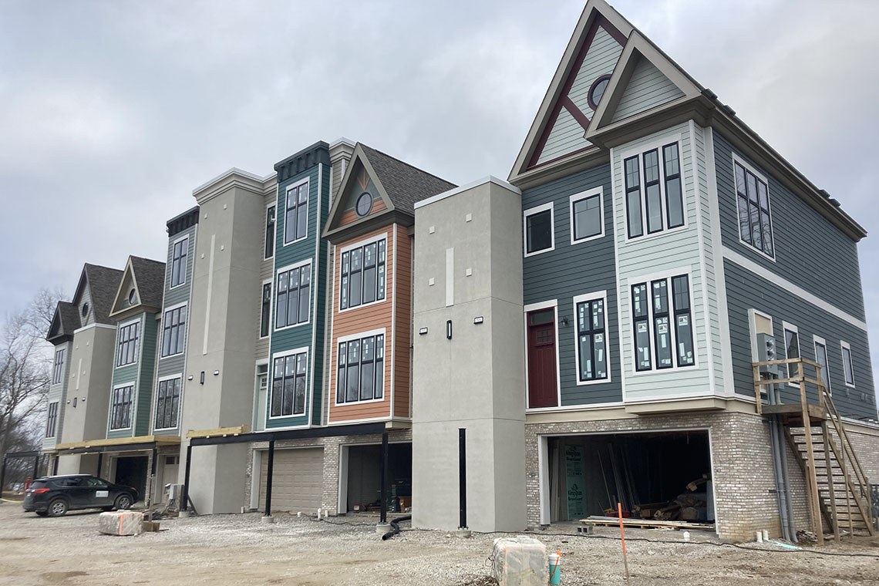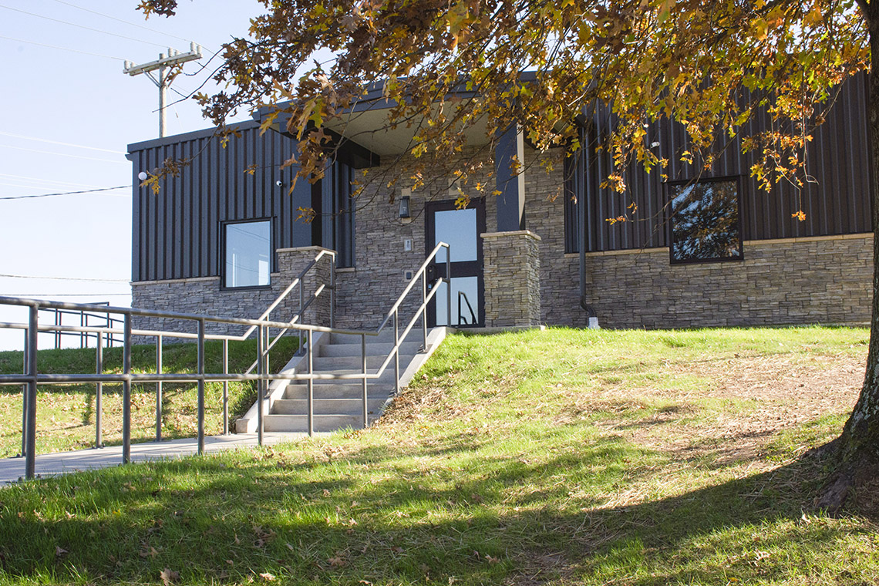Project Description
Pickering Associates was contacted by Phoenix Associates, a local contractor, to partner in designing and constructing a new office location for the operations of the Ross Foundation. The location chosen was on the second floor of an older downtown building in Parkersburg, WV. The Client desired an industrial-looking office that would incorporate the existing exposed brick walls with the metal and wood structure above.
Pickering was contracted to provide architectural, structural, mechanical, plumbing and electrical design for the project as well as interior design services. Pickering’s architecture and interior group worked closely with the Client to select finishes, fixtures, and furnishings that would complement the existing building structure as well as provide for the desired look that the Client wanted to achieve. An open-type floor plan was designed to include six offices, two conference rooms, an employee break room, new toilet facilities, and storage spaces. A new exit stair from the floor was also designed into the space to accommodate life-safety requirements and concerns.

