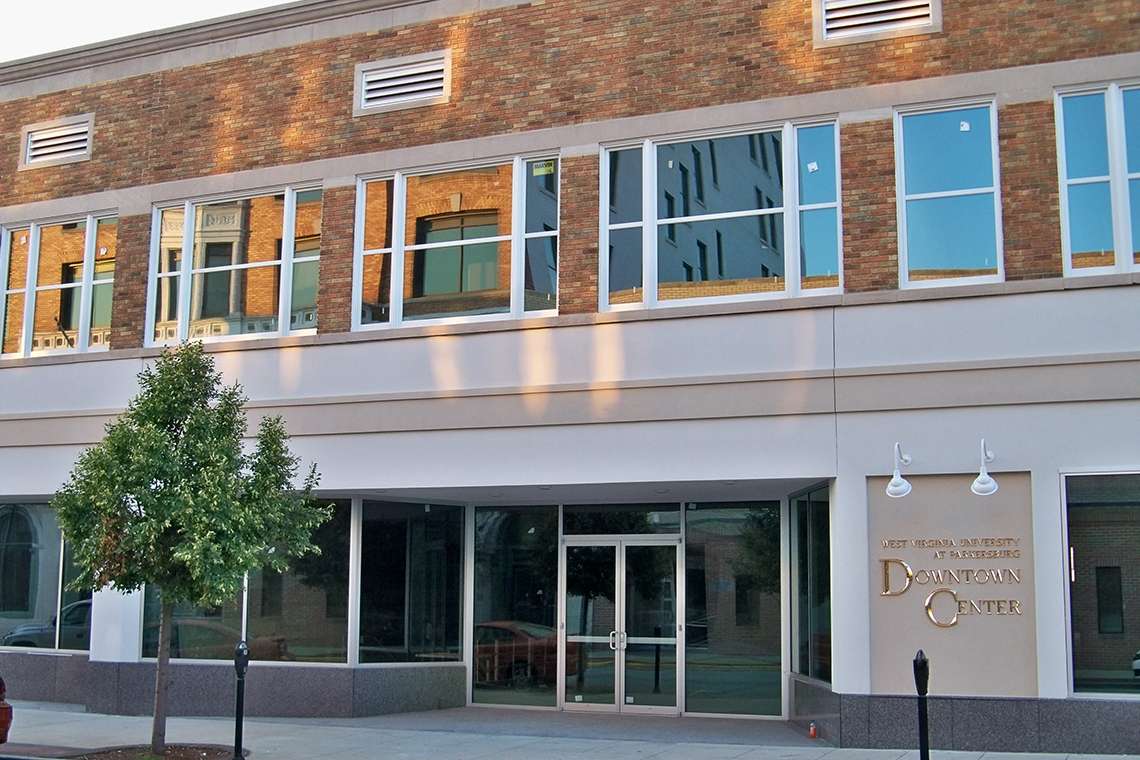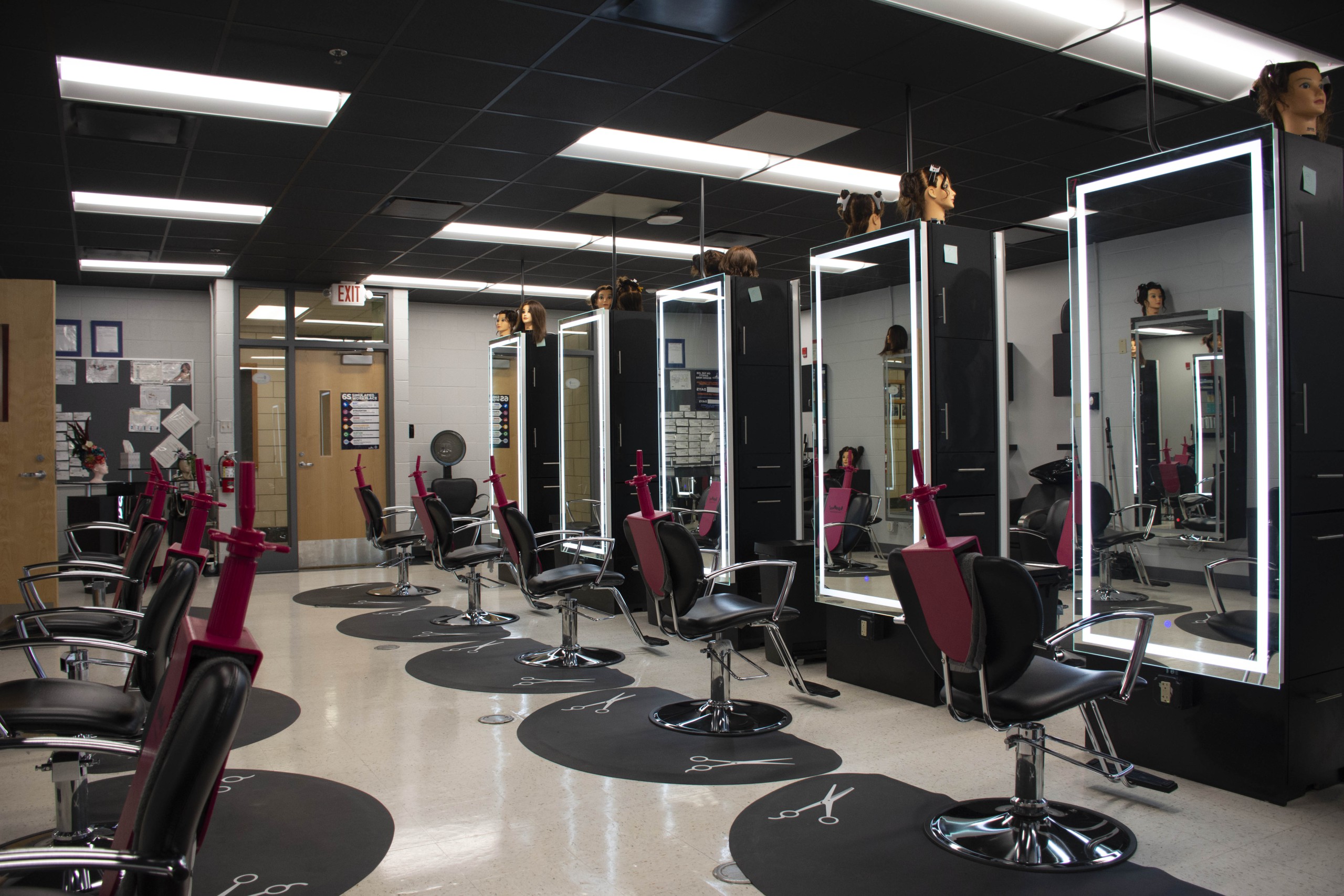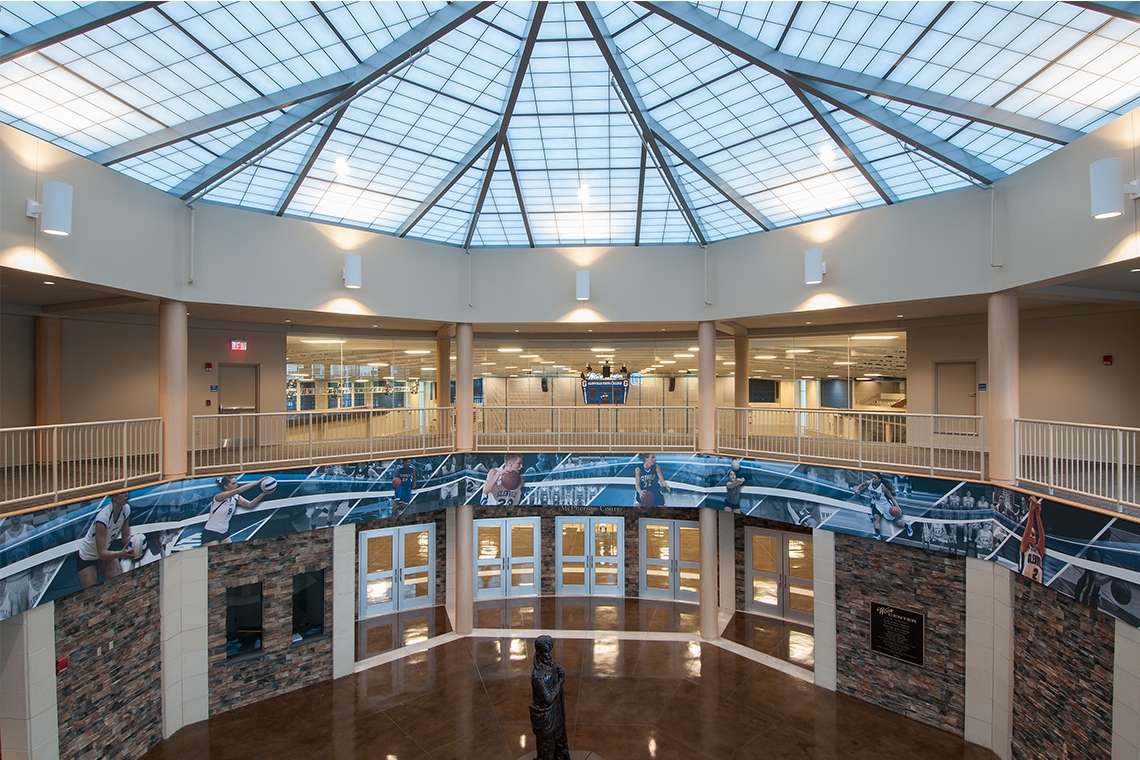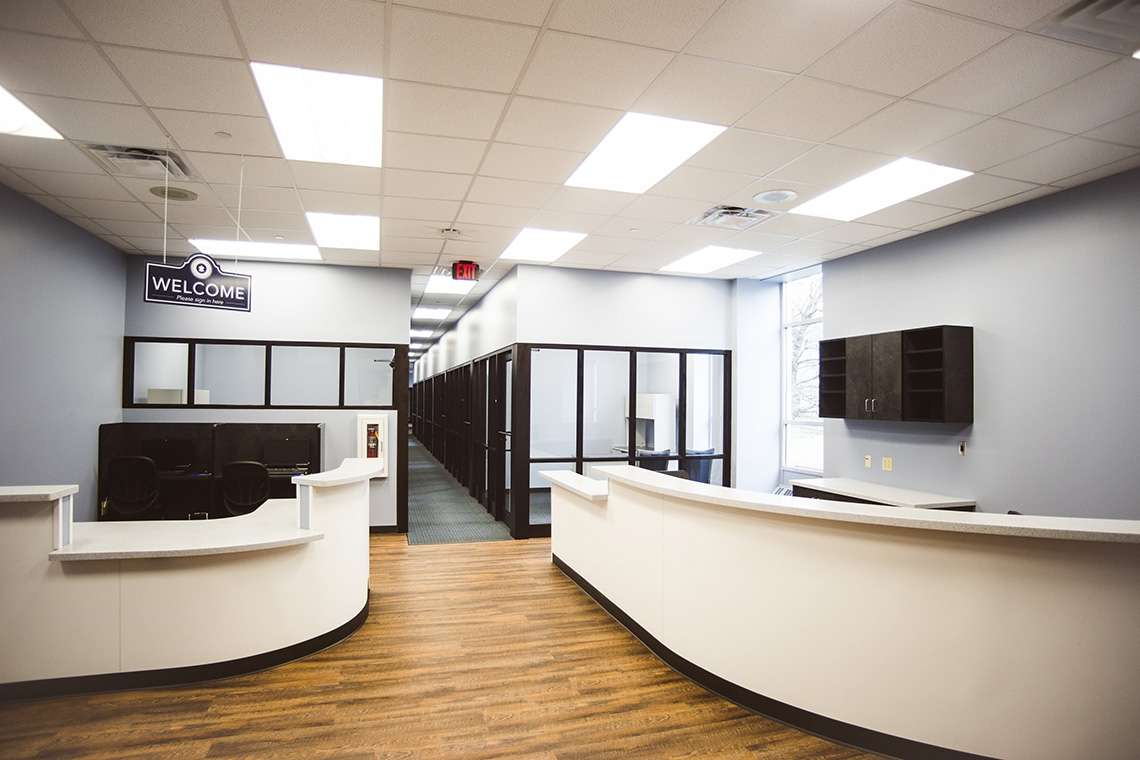Project Description
WVUP Downtown Center
Pickering Associates assisted West Virginia University with the phased renovations of their new Downtown Center. The building is a 1930s era utilitarian commercial property in the heart of Downtown Parkersburg. Each phase was performed as the university received the grants and funding required. The first phase of design entailed the facade renovation. Pickering Associates was able to provide the client with 3D renderings in order to effectively communicate the design and for use in securing grant funding. The second phase replaced the decades old electrical services to the building which allows the college to have adequate service for their new learning environments.
The third phase involved construction of a new elevator shaft and control room as well as installation of a new 2,500 pound, three stop, hole-less hydraulic elevator. This new elevator was located in what will become the main entrance lobby of the ground floor and will serve three floors of the building. The fourth phase of the project was roof replacement encompassing approximately 20,700 sq. ft. at two levels. The existing roof membrane and existing insulation was removed, all damaged sheathing was replaced and a new high performance, modified membrane roofing system was installed. Project also included replacement of gutters and downspouts, and new coping/parapet caps.




