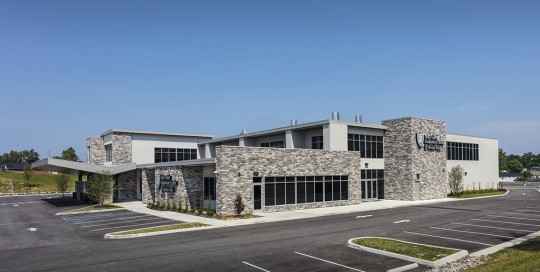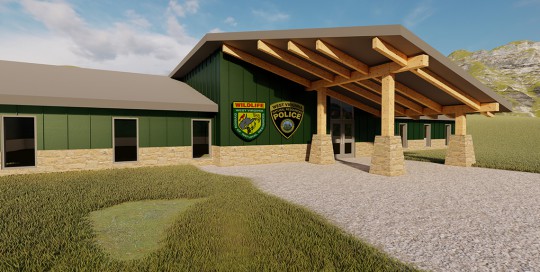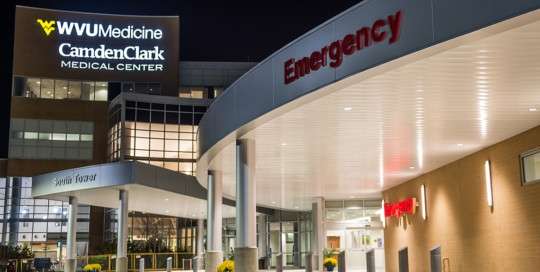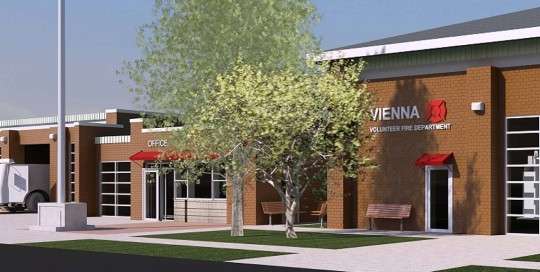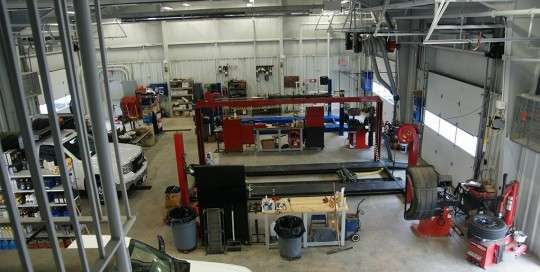Pickering Associates partnered with BBL- Carlton to complete a design-build project for a new 65,569 SF building on a vacant 7.25-acre lot in Teays Valley, W.Va. The facility was designed for Charleston Area Medical Center (CAMC) as a Multi-specialty Clinic to consolidate various existing healthcare related services in the Teays Valley area to one [...]
WVDNR District 6 Office Complex
Christopher Burk2024-01-17T13:47:47-05:00Pickering Associates worked with the West Virginia Division of Natural Resources (WVDNR) to preform Architectural and Engineering design services for developing a 64-acre site along Emerson Avenue in Parkersburg, W.Va. The WVDNR decided to relocate their existing District 6 office operations to a new location that would better accommodate their current space needs. The [...]
Camden Clark Medical Center Emergency Department
Christopher Burk2017-07-21T10:22:42-05:00Camden Clark Medical Center Emergency Department Pickering Associates worked with Camden Clark Medical Center to design a 63,000 sf expansion to house their emergency department and new inpatient unit. The 44-bed emergency department was designed as a split-flow model where the most seriously ill patients are cared for at the ambulance entrance and [...]
Vienna Volunteer Fire Department
Christopher Burk2017-07-13T15:06:59-05:00Vienna Volunteer Fire Department Pickering Associates was hired by the City of Vienna in West Virginia design a new two-story annex to expand a local volunteer fire department’s existing fire station facility. The new building contains first-floor pull thru truck bay, conference room, equipment storage and restroom facilities and second-floor offices and storage [...]
Putnam County Emergency Services Center
Christopher Burk2017-07-13T15:00:09-05:00Putnam County Emergency Services Center Prior to merging with Pickering Associates in 2016, Associated Architects was hired by Putnam County to design a new 911 Command Center. The new 11,000 SQ FT facility provides a large scale EOC room, training rooms, office spaces and an EMC bunk/living facility. The adjacent building provides a [...]

