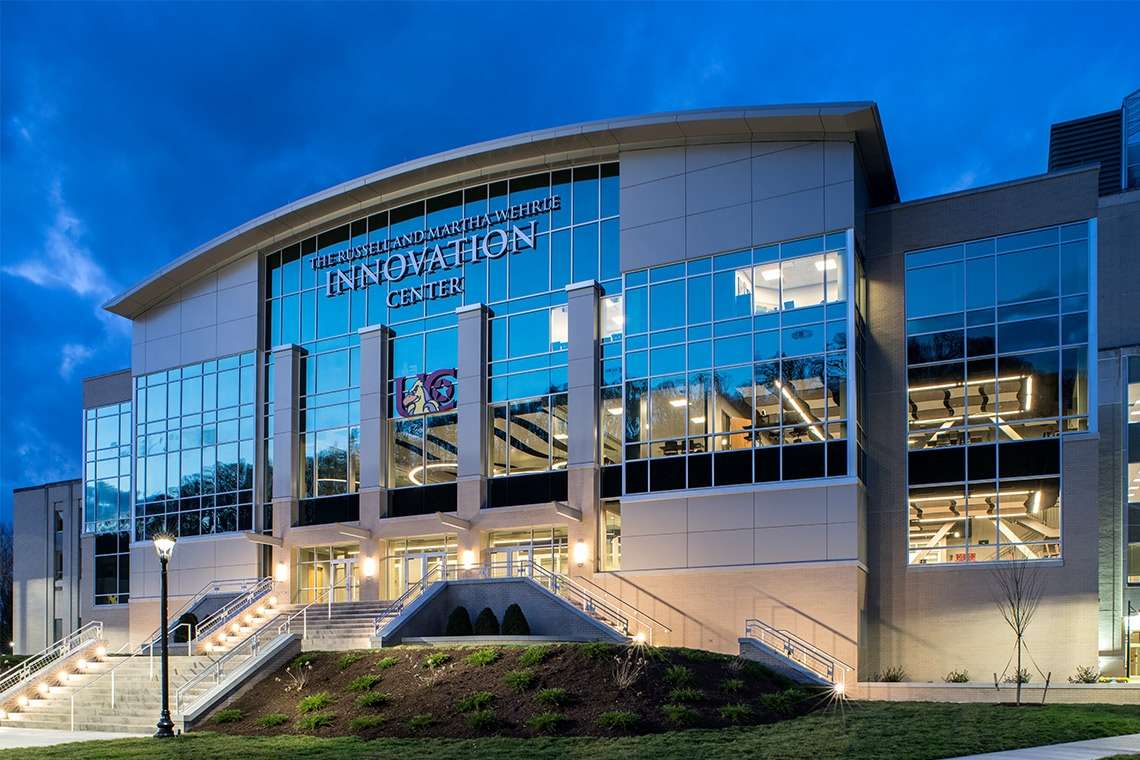The Russell & Martha Wehrle Innovation Center and The H. Bernard Wehrle, Sr. Athletic Arena was designed as a $16+ million renovation of the existing gymnasium with the addition of an innovation center. The new facility houses over 70,000 square foot on the owner’s campus and marries the old facility with the new addition, while remaining true to its heritage and blending within the fabric of the campus. This project also was the capstone project to a $100 million campaign to expand and renovate the campus and facilities available to the students and facility.
The original gym, completed in 1947, posed many challenges to the design and construction teams in order to bring the 70 year old building up-to-date while incorporating it into a modern building to be used for many years to come. The renovation of the gym required rotating the orientation of the main gym floor and bleachers from an East/West to North/South configuration. The renovations included providing all new bleachers, state of the art technology integration, new sports equipment, while also introducing an interior observation platform which serves as a walking track during normal days. The supporting facilities which include both team and visitor lockers rooms were also completely renovated and updated. The existing building’s mechanical and electrical systems were completely removed and replaced to support the expanded building’s operational needs.

“From the standpoint of athletics, this facility will serve as an excellent recruitment opportunity, provide state of the art training facility for basketball and volleyball, and provide the coaches and staff a new home from which they can push the University’s teams forward,” says Project Architect, Charles Keefer, AIA. ” From the standpoint of the students, this facility provides new technologies, new research and development opportunities and spaces for students to progress their education and abilities. The center provides the necessary bridge for the University of Charleston to push students from excelling in education to becoming true innovators within their fields of study.”
The Innovation Center is the center point and focus of the addition to the existing facility and ties the existing building façade into the new campus framework while pulling familiar elements from the existing campus. The Innovation Center provides students and facility with an Inspiration Area, Reflection Area, Creation Area, and Learning Area which provide complete space flexibility, technology integration that includes 3D printers, large wall mounted touch screen computer systems and a 3×3 display wall which can function as one large screen or 9 separate monitors. The spaces are designed with a completely open concept leaving exposed structures and support systems visible within the space while still providing space layouts using flexible furniture designs that allow rooms to function within smaller pods or a large instructional area. The facility also provides offices for the Innovation Center Director, Athletic Director, coaches/staff and meeting rooms to support the gymnasium.


The key focal point of the exterior building design carries visitors into the main entry atrium which showcases a ribbon wall of displays, large expanses of glass walls, a custom design 3-ring LED lighting fixture, and a terrazzo floor design with the owner’s logo embedded; creates a vibrant connection between the new construction and the existing facility while serving both the innovation center and the gymnasium.
In keeping with the focus of the building and the owner’s mission, every part of the building is equipped with cutting edge technology to enhance both the student’s innovation and imagination while providing visitors with a stunning experience. In addition, the project truly captures the owner’s focus to be a leader in innovation while remaining a great steward of the resources granted to them.

Pickering Associates is a well-aligned team of professional architects, engineers and surveyors with a diverse depth and breadth of knowledge. Established in 1988, Pickering Associates was founded as an engineering company that has developed into an integrated architecture, engineering and surveying firm providing services to education, government, healthcare, industrial, oil & gas and private sector clients.

